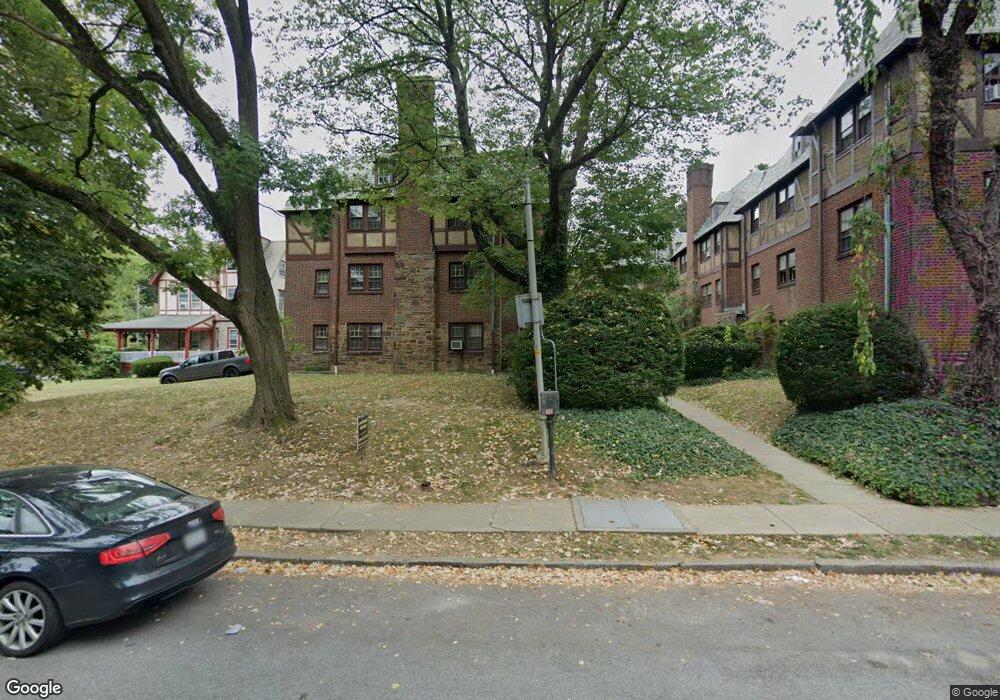126 Argyle Rd Unit B9 Ardmore, PA 19003
1
Bed
1
Bath
--
Sq Ft
1.64
Acres
About This Home
This home is located at 126 Argyle Rd Unit B9, Ardmore, PA 19003. 126 Argyle Rd Unit B9 is a home located in Montgomery County with nearby schools including Penn Valley School, Welsh Valley Middle School, and Lower Merion High School.
Create a Home Valuation Report for This Property
The Home Valuation Report is an in-depth analysis detailing your home's value as well as a comparison with similar homes in the area
Home Values in the Area
Average Home Value in this Area
Map
Nearby Homes
- 227 Marlboro Rd
- 35 E Athens Ave
- 383 Lakeside Rd Unit 105
- 10 Llanfair Rd Unit 9
- 15 Llanfair Rd Unit A
- 1 1/2 W Athens Ave
- 1968 W Montgomery Ave
- 222 Lippincott Ave
- 1525 W Wynnewood Rd
- 1108 W Old Wynnewood Rd
- 214 Roberts Rd
- 2529 Avon Rd
- 346 E Lancaster Ave Unit 309
- 103 W Montgomery Ave Unit 1A
- 818 Clifford Ave
- 211 Greenfield Ave
- 724 Loraine St
- 761 Hathaway Ln
- 754 Oak View Rd
- 2432 Olcott Ave
- 126 Argyle Rd Unit B11
- 126 Argyle Rd Unit A
- 126 Argyle Rd Unit B
- 126 Argyle Rd Unit A10
- 126 Argyle Rd Unit C6
- 126 Argyle Rd Unit A5
- 126 Argyle Rd Unit B7
- 126 Argyle Rd Unit C-2
- 126 Argyle Rd Unit 2B
- 126 Argyle Rd Unit 1
- 126 Argyle Rd
- 30 Linwood Ave
- 34 Linwood Ave
- 120 Argyle Rd
- 36 Linwood Ave
- 38 Linwood Ave
- 118 Argyle Rd
- 19 Saint Pauls Rd
- 21 Saint Pauls Rd
- 116 Argyle Rd
