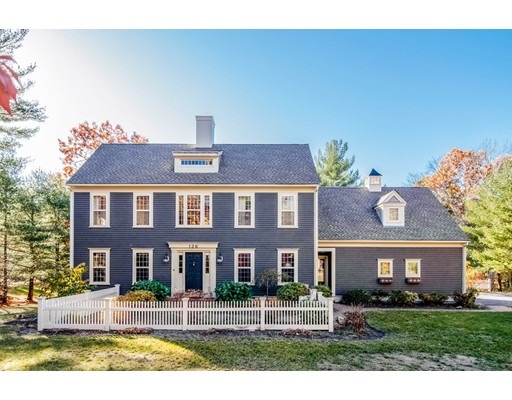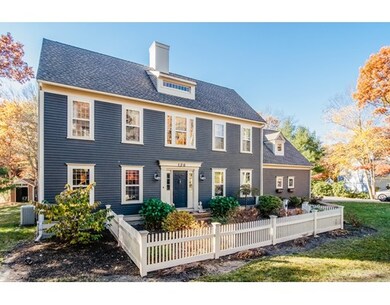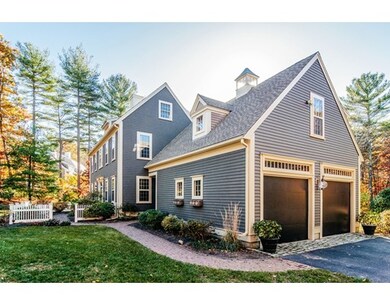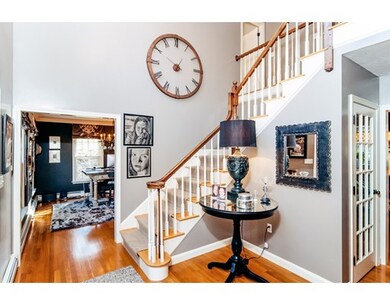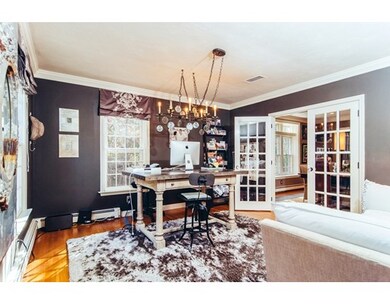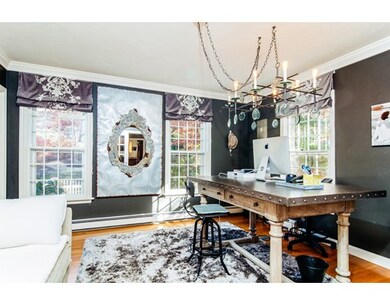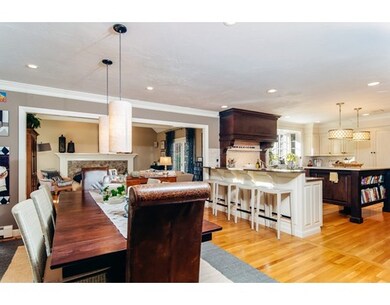
126 Arrow Head Rd Marshfield, MA 02050
About This Home
As of May 2017North Marshfield ~ Arrowhead subdivision desirable location just minutes away from Hummock Beach, North River, restaurants, shopping, expressway & Commuter Rail. From the moment you walk into the two story foyer you will appreciate all the custom features this warm & inviting updated home has to offer. The light & bright spacious chef's kitchen boasts high end appliances such as Wolf & Thermador, granite counters & breakfast bar. The adjacent open dining room is perfect for entertaining. 1st floor has office & study with built ins. Great room with cathedral ceilings has stone fireplace & french doors onto deck and private back yard which boasts an outdoor kitchen, stone fireplace, arbor & stone wall. First floor laundry & mud room. The 2nd level has a master bdrm suite with luxurious bath with tile steam shower/jacuzzi tub & radiant heat, three additional bdrms with private full bath & bonus room above garage. Finished LL. Newer roof, windows & paint. SHOWINGS START FRI @11:00.
Last Buyer's Agent
Eric Hopkins
Kelly Atlantic Realty
Home Details
Home Type
- Single Family
Est. Annual Taxes
- $11,498
Year Built
- 1994
Utilities
- Private Sewer
Ownership History
Purchase Details
Home Financials for this Owner
Home Financials are based on the most recent Mortgage that was taken out on this home.Purchase Details
Similar Homes in Marshfield, MA
Home Values in the Area
Average Home Value in this Area
Purchase History
| Date | Type | Sale Price | Title Company |
|---|---|---|---|
| Not Resolvable | $805,525 | -- | |
| Deed | $815,000 | -- |
Mortgage History
| Date | Status | Loan Amount | Loan Type |
|---|---|---|---|
| Open | $498,525 | New Conventional | |
| Previous Owner | $385,000 | No Value Available | |
| Previous Owner | $385,000 | No Value Available | |
| Previous Owner | $60,000 | No Value Available |
Property History
| Date | Event | Price | Change | Sq Ft Price |
|---|---|---|---|---|
| 07/11/2025 07/11/25 | Pending | -- | -- | -- |
| 06/25/2025 06/25/25 | For Sale | $1,399,000 | 0.0% | $318 / Sq Ft |
| 06/25/2025 06/25/25 | Price Changed | $1,399,000 | +0.7% | $318 / Sq Ft |
| 05/19/2025 05/19/25 | Pending | -- | -- | -- |
| 05/15/2025 05/15/25 | For Sale | $1,389,000 | +72.4% | $316 / Sq Ft |
| 05/04/2017 05/04/17 | Sold | $805,525 | -4.0% | $181 / Sq Ft |
| 02/06/2017 02/06/17 | Pending | -- | -- | -- |
| 11/15/2016 11/15/16 | For Sale | $839,000 | -- | $189 / Sq Ft |
Tax History Compared to Growth
Tax History
| Year | Tax Paid | Tax Assessment Tax Assessment Total Assessment is a certain percentage of the fair market value that is determined by local assessors to be the total taxable value of land and additions on the property. | Land | Improvement |
|---|---|---|---|---|
| 2025 | $11,498 | $1,161,400 | $370,600 | $790,800 |
| 2024 | $11,151 | $1,073,200 | $348,800 | $724,400 |
| 2023 | $10,484 | $947,500 | $313,900 | $633,600 |
| 2022 | $10,484 | $809,600 | $261,600 | $548,000 |
| 2021 | $9,944 | $753,900 | $261,600 | $492,300 |
| 2020 | $9,864 | $740,000 | $261,600 | $478,400 |
| 2019 | $9,528 | $712,100 | $261,600 | $450,500 |
| 2018 | $9,396 | $702,800 | $261,600 | $441,200 |
| 2017 | $9,262 | $675,100 | $261,600 | $413,500 |
| 2016 | $8,826 | $635,900 | $250,700 | $385,200 |
| 2015 | $8,326 | $626,500 | $250,700 | $375,800 |
| 2014 | $8,443 | $635,300 | $250,700 | $384,600 |
Agents Affiliated with this Home
-
Kelly Roche

Seller's Agent in 2025
Kelly Roche
Kelly Atlantic Realty LLC
(781) 630-0471
16 Total Sales
-
Jessica Roche
J
Seller Co-Listing Agent in 2025
Jessica Roche
Kelly Atlantic Realty LLC
1 Total Sale
-
Lynne Morey

Seller's Agent in 2017
Lynne Morey
Coldwell Banker Realty - Plymouth
(508) 789-6333
278 Total Sales
-
E
Buyer's Agent in 2017
Eric Hopkins
Kelly Atlantic Realty
Map
Source: MLS Property Information Network (MLS PIN)
MLS Number: 72093270
APN: MARS-000015C-000001-000029
- 47 Arrow Head Rd
- 182 Oak St
- 7 Paddock Way
- 270 Pine St
- 196 Prince Rogers Way
- 79 Highland St
- 1 Cottage Ln
- 106 Quail Run
- 24 Bow St
- 0 Island View Cir
- 86 Prospect St
- 62 Prospect St
- 204 Riverside Dr
- 64 Carolyn Cir
- 10 Royal Dane Dr Unit 79
- 172 Carolyn Cir
- 451 School St Unit 9-12
- 95 Stony Brook Ln
- 980 Plain St Unit 4
- 94 Till Rock Ln
