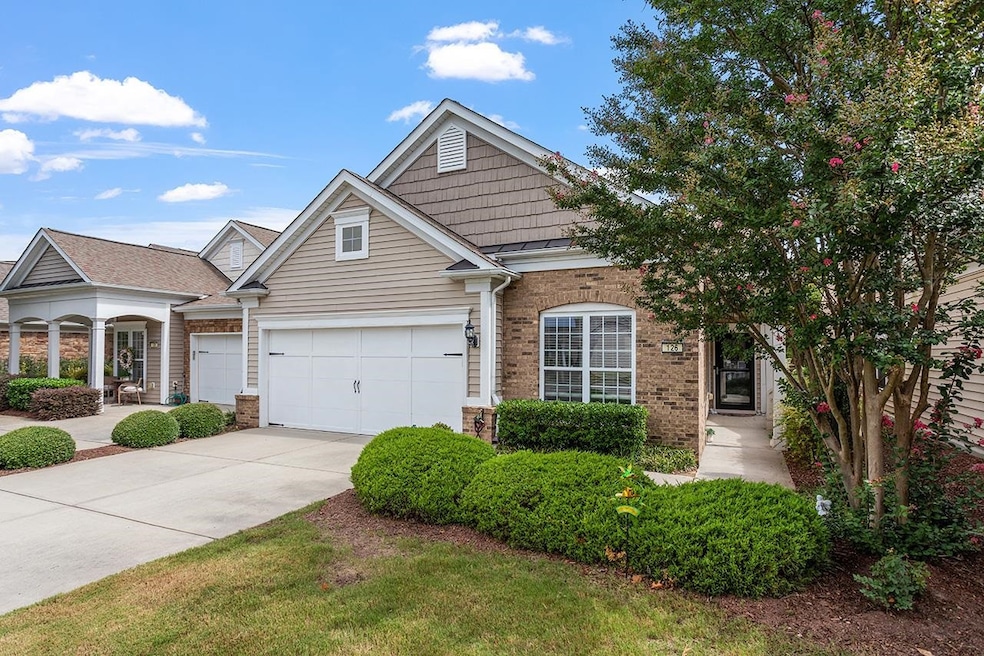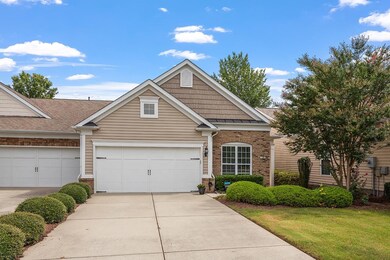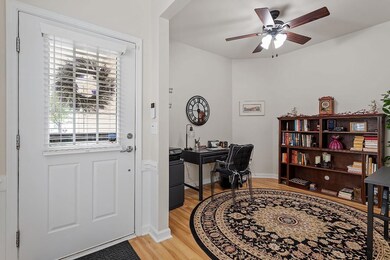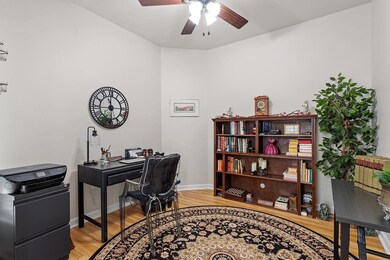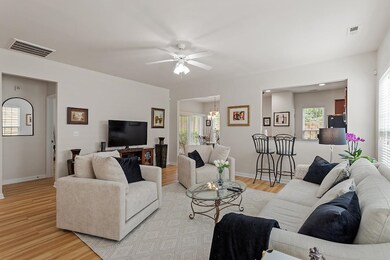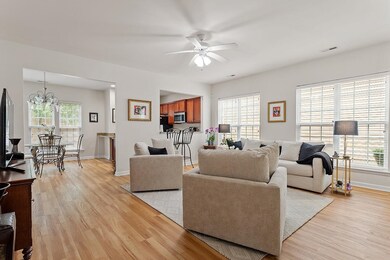
126 Arvind Oaks Cir Cary, NC 27519
Amberly NeighborhoodHighlights
- Fitness Center
- Senior Community
- Ranch Style House
- Heated Indoor Pool
- Clubhouse
- End Unit
About This Home
As of October 2023RARE opportunity to snap up a fabulous villa just a stone's throw from the clubhouse and amenities. This Muirfield model with private back yard features a brick front & extended driveway for extra parking. Wide plank LVP flooring throughout (no carpet) *private office or flex space *the sunny living room flows to the dining area and well-designed kitchen with 2 pantries, s.s. appliances, granite counters, breakfast bar, recessed lighting. Sliding doors off of the dining area open to a private covered patio and grilling area. Primary suite with WIC, granite counters with dual vanities. Off of the hallway is the laundry room (washer & dryer convey), guest room and full bath. Ceiling fans throughout. New gas water heater. Attic storage above the garage. Located in Cary's premier 55+ active adult community.
Last Agent to Sell the Property
Jordan Lee Real Estate License #211227 Listed on: 08/31/2023
Townhouse Details
Home Type
- Townhome
Est. Annual Taxes
- $2,878
Year Built
- Built in 2007
Lot Details
- 4,792 Sq Ft Lot
- Lot Dimensions are 38 x 126 x 38 x 130
- End Unit
- Brick Fence
- Landscaped
- Irrigation Equipment
HOA Fees
- $307 Monthly HOA Fees
Parking
- 2 Car Attached Garage
- Front Facing Garage
- Garage Door Opener
- Private Driveway
Home Design
- Ranch Style House
- Brick Exterior Construction
- Slab Foundation
- Vinyl Siding
Interior Spaces
- 1,431 Sq Ft Home
- Smooth Ceilings
- High Ceiling
- Ceiling Fan
- Blinds
- Entrance Foyer
- Living Room
- Combination Kitchen and Dining Room
- Home Office
- Utility Room
- Home Security System
Kitchen
- Electric Range
- Microwave
- Plumbed For Ice Maker
- Dishwasher
- Granite Countertops
Flooring
- Tile
- Luxury Vinyl Tile
Bedrooms and Bathrooms
- 2 Bedrooms
- Walk-In Closet
- 2 Full Bathrooms
- Double Vanity
- Private Water Closet
- Bathtub with Shower
- Walk-in Shower
Laundry
- Laundry Room
- Laundry on main level
- Dryer
- Washer
Attic
- Attic Floors
- Pull Down Stairs to Attic
Accessible Home Design
- Accessible Washer and Dryer
Pool
- Heated Indoor Pool
- Heated In Ground Pool
- Spa
- Saltwater Pool
Outdoor Features
- Covered patio or porch
- Rain Gutters
Schools
- Salem Elementary And Middle School
- Panther Creek High School
Utilities
- Forced Air Heating and Cooling System
- Heating System Uses Natural Gas
- Gas Water Heater
- High Speed Internet
Community Details
Overview
- Senior Community
- Association fees include ground maintenance, maintenance structure, storm water maintenance
- Kuester Management Association, Phone Number (919) 467-7837
- Built by Pulte Homes
- Carolina Preserve Subdivision, Muirfield Villa Floorplan
- Carolina Preserve Community
Amenities
- Clubhouse
Recreation
- Tennis Courts
- Fitness Center
- Community Pool
- Trails
Security
- Storm Doors
- Fire and Smoke Detector
Ownership History
Purchase Details
Home Financials for this Owner
Home Financials are based on the most recent Mortgage that was taken out on this home.Purchase Details
Home Financials for this Owner
Home Financials are based on the most recent Mortgage that was taken out on this home.Purchase Details
Purchase Details
Home Financials for this Owner
Home Financials are based on the most recent Mortgage that was taken out on this home.Similar Homes in the area
Home Values in the Area
Average Home Value in this Area
Purchase History
| Date | Type | Sale Price | Title Company |
|---|---|---|---|
| Warranty Deed | $475,000 | None Listed On Document | |
| Warranty Deed | $367,000 | Investors Title | |
| Warranty Deed | $295,000 | None Available | |
| Special Warranty Deed | $210,000 | None Available |
Mortgage History
| Date | Status | Loan Amount | Loan Type |
|---|---|---|---|
| Previous Owner | $192,250 | New Conventional |
Property History
| Date | Event | Price | Change | Sq Ft Price |
|---|---|---|---|---|
| 12/15/2023 12/15/23 | Off Market | $367,000 | -- | -- |
| 10/05/2023 10/05/23 | Sold | $475,000 | 0.0% | $332 / Sq Ft |
| 09/02/2023 09/02/23 | Pending | -- | -- | -- |
| 09/02/2023 09/02/23 | Off Market | $475,000 | -- | -- |
| 08/31/2023 08/31/23 | For Sale | $475,000 | +29.4% | $332 / Sq Ft |
| 05/17/2021 05/17/21 | Sold | $367,000 | +3.4% | $255 / Sq Ft |
| 05/08/2021 05/08/21 | Pending | -- | -- | -- |
| 05/05/2021 05/05/21 | For Sale | $355,000 | -- | $247 / Sq Ft |
Tax History Compared to Growth
Tax History
| Year | Tax Paid | Tax Assessment Tax Assessment Total Assessment is a certain percentage of the fair market value that is determined by local assessors to be the total taxable value of land and additions on the property. | Land | Improvement |
|---|---|---|---|---|
| 2024 | $3,933 | $466,708 | $180,000 | $286,708 |
| 2023 | $2,990 | $296,358 | $90,000 | $206,358 |
| 2022 | $2,878 | $296,358 | $90,000 | $206,358 |
| 2021 | $2,821 | $296,358 | $90,000 | $206,358 |
| 2020 | $2,850 | $297,927 | $90,000 | $207,927 |
| 2019 | $2,520 | $233,500 | $90,000 | $143,500 |
| 2018 | $2,365 | $233,500 | $90,000 | $143,500 |
| 2017 | $2,273 | $233,500 | $90,000 | $143,500 |
| 2016 | $2,239 | $233,500 | $90,000 | $143,500 |
| 2015 | $2,400 | $241,713 | $68,000 | $173,713 |
| 2014 | -- | $241,713 | $68,000 | $173,713 |
Agents Affiliated with this Home
-
J
Seller's Agent in 2023
Jane Lee
Jordan Lee Real Estate
(919) 612-5205
15 in this area
209 Total Sales
-

Buyer's Agent in 2023
Rebecca Meschio
Compass -- Cary
(267) 481-5732
1 in this area
42 Total Sales
-
B
Buyer's Agent in 2023
Becca Meschio
Yost and Company Real Estate
-
D
Seller's Agent in 2021
Denice Niethammer
Seller's Resource Group
-

Buyer's Agent in 2021
Theresa Lunt
eXp Realty, LLC - C
(919) 473-6341
7 in this area
108 Total Sales
Map
Source: Doorify MLS
MLS Number: 2529838
APN: 0725.02-57-8567-000
- 207 Callum Place
- 5003 Blue Jack Oak Dr
- 4203 Overcup Oak Ln
- 5028 Blue Jack Oak Dr
- 549 Balsam Fir Dr
- 113 Dowington Ln
- 4026 Overcup Oak Ln
- 732 Hornchurch Loop
- 3108 Bluff Oak Dr
- 1217 Chalk Maple Dr
- 1034 Ventnor Place
- 519 Garendon Dr
- 816 Gillinder Place
- 1742 Whirlaway Ct
- 606 Corrigan Way
- 621 Aylestone Dr
- 109 Longchamp Ln
- 520 Camden Yards Way
- 304 White Iris Loop
- 1121 Brookhill Way
