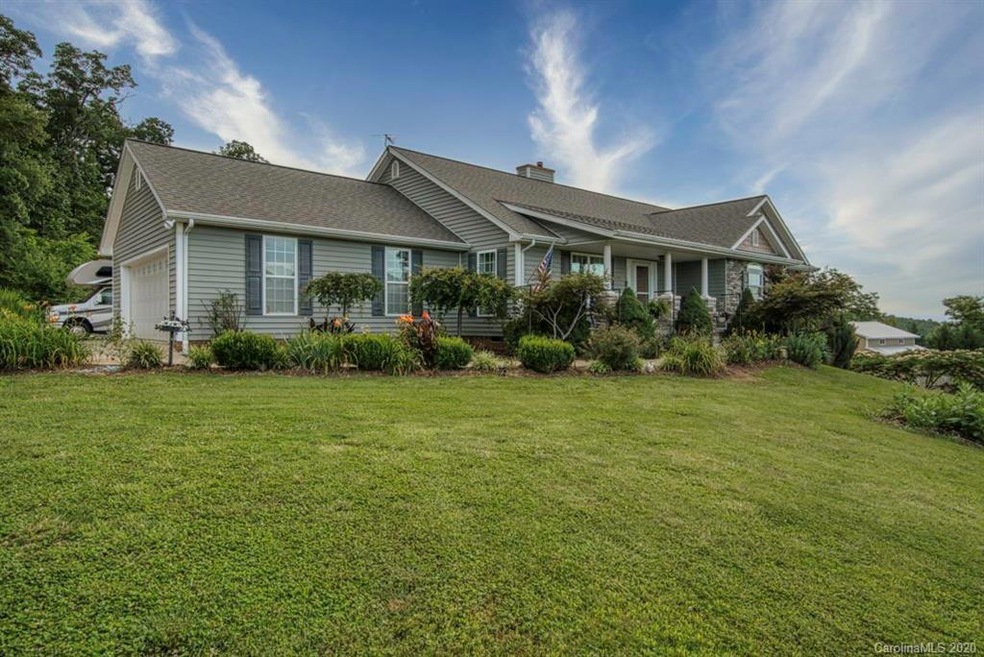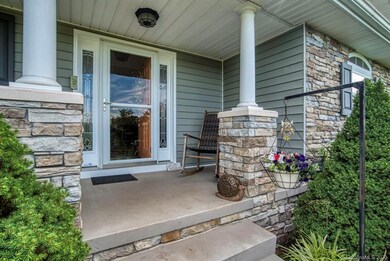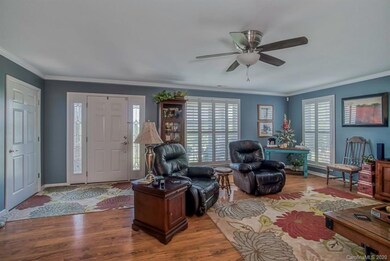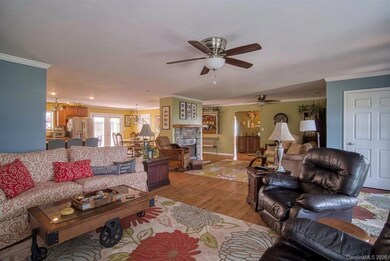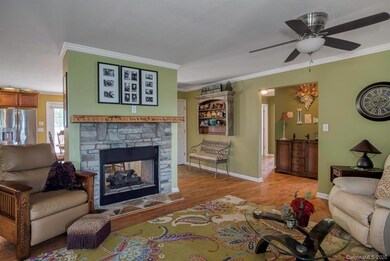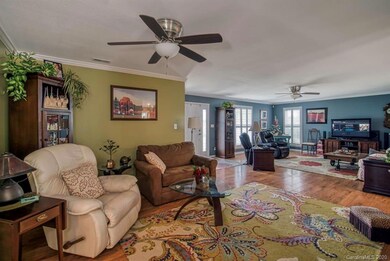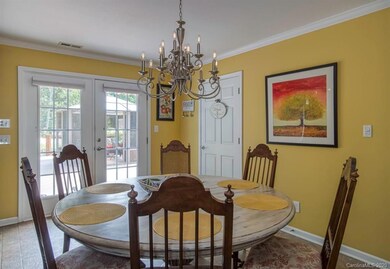
126 Barkers Grove Rd Union Grove, NC 28689
Highlights
- Barn
- 8.41 Acre Lot
- Deck
- In Ground Pool
- Mountain View
- Wood Flooring
About This Home
As of October 2020Don't miss out on this meticulously maintained home nestled on 8.41 acres in the Brushy Mountains. The views are breathtaking take in from your bedroom windows, living room, front porch. You are only 15min to I-77, 20 min to Wilkesboro,Taylorsville,or Statesville. Coming up to the home you enter 500 +/- ft tree lined concrete driveway. There is tons of room for entertaining guest for any occasion. Lots of storage and a 20x32 RV parking pad with 50 amp hookup. In the backyard is a year round inground pool. Pool/swim spa is 16.5x7ft comes w/tredmill and weights. Home features all open concept with kitchen including all stainless Steele appliances w/granite counter tops. The dining area/den boast a see through fire place as well. Spacious living area. The master host his and her closets with large bathroom with jetted tub and glass enclosed shower with separate his and hers sinks. .Under the home is a large workshop with concrete floor and full bath w/ 220 plugs throughout.
Last Agent to Sell the Property
Keller Williams Unified Brokerage Email: jamielynnbarker12612@gmail.com License #311923 Listed on: 06/23/2020

Co-Listed By
GGs Legacy Properties, LLC Brokerage Email: jamielynnbarker12612@gmail.com License #216785
Home Details
Home Type
- Single Family
Est. Annual Taxes
- $2,542
Year Built
- Built in 2009
Lot Details
- 8.41 Acre Lot
- Fenced
- Property is zoned RA
Home Design
- Modern Architecture
- Brick Exterior Construction
- Stone Siding
- Vinyl Siding
Interior Spaces
- 2,394 Sq Ft Home
- 1-Story Property
- Ceiling Fan
- See Through Fireplace
- Insulated Windows
- Mountain Views
- Home Security System
Kitchen
- Gas Oven
- Gas Cooktop
- Dishwasher
- Kitchen Island
Flooring
- Wood
- Vinyl
Bedrooms and Bathrooms
- 3 Main Level Bedrooms
- Garden Bath
Laundry
- Laundry Room
- Dryer
- Washer
Basement
- Basement Fills Entire Space Under The House
- Exterior Basement Entry
- Workshop
Parking
- Attached Garage
- Basement Garage
- Driveway
- 4 Open Parking Spaces
Outdoor Features
- In Ground Pool
- Deck
- Enclosed patio or porch
- Gazebo
- Separate Outdoor Workshop
- Shed
- Outbuilding
Schools
- Union Grove Elementary School
- North Iredell Middle School
- North Iredell High School
Farming
- Barn
- Machine Shed
Utilities
- Central Heating
- Vented Exhaust Fan
- Heating System Uses Propane
- Propane Water Heater
- Septic Tank
- Cable TV Available
Community Details
- No Home Owners Association
- Brushy Mountain Acres Subdivision
Listing and Financial Details
- Assessor Parcel Number 4803-73-4720.000
Ownership History
Purchase Details
Home Financials for this Owner
Home Financials are based on the most recent Mortgage that was taken out on this home.Purchase Details
Purchase Details
Similar Home in Union Grove, NC
Home Values in the Area
Average Home Value in this Area
Purchase History
| Date | Type | Sale Price | Title Company |
|---|---|---|---|
| Warranty Deed | $457,500 | Investors Title Co | |
| Warranty Deed | $67,300 | None Available | |
| Deed | -- | -- |
Mortgage History
| Date | Status | Loan Amount | Loan Type |
|---|---|---|---|
| Open | $366,000 | New Conventional | |
| Previous Owner | $250,000 | Credit Line Revolving | |
| Previous Owner | $45,000 | Credit Line Revolving | |
| Previous Owner | $185,750 | Unknown | |
| Previous Owner | $183,500 | Construction |
Property History
| Date | Event | Price | Change | Sq Ft Price |
|---|---|---|---|---|
| 10/26/2020 10/26/20 | Sold | $457,500 | -7.7% | $191 / Sq Ft |
| 09/26/2020 09/26/20 | Pending | -- | -- | -- |
| 06/23/2020 06/23/20 | For Sale | $495,900 | -- | $207 / Sq Ft |
Tax History Compared to Growth
Tax History
| Year | Tax Paid | Tax Assessment Tax Assessment Total Assessment is a certain percentage of the fair market value that is determined by local assessors to be the total taxable value of land and additions on the property. | Land | Improvement |
|---|---|---|---|---|
| 2024 | $2,542 | $420,690 | $69,470 | $351,220 |
| 2023 | $2,542 | $424,810 | $73,590 | $351,220 |
| 2022 | $2,206 | $341,980 | $63,080 | $278,900 |
| 2021 | $2,202 | $341,980 | $63,080 | $278,900 |
| 2020 | $1,869 | $289,000 | $59,540 | $229,460 |
| 2019 | $1,563 | $289,000 | $59,540 | $229,460 |
| 2018 | $1,349 | $262,030 | $59,540 | $202,490 |
| 2017 | $1,349 | $262,030 | $59,540 | $202,490 |
| 2016 | $1,349 | $262,030 | $59,540 | $202,490 |
| 2015 | $1,317 | $256,690 | $59,540 | $197,150 |
| 2014 | $1,329 | $275,040 | $59,540 | $215,500 |
Agents Affiliated with this Home
-
Jamie Barker
J
Seller's Agent in 2020
Jamie Barker
Keller Williams Unified
(828) 244-8023
4 in this area
33 Total Sales
-
Tammy Fenton

Seller Co-Listing Agent in 2020
Tammy Fenton
GGs Legacy Properties, LLC
(828) 302-2783
3 in this area
90 Total Sales
-
Tricia Strickland

Buyer's Agent in 2020
Tricia Strickland
Lantern Realty & Development, LLC
(704) 791-7314
2 in this area
231 Total Sales
Map
Source: Canopy MLS (Canopy Realtor® Association)
MLS Number: 3633786
APN: 4803-73-4720.000
- 1043 Linneys Mill Rd
- 195 Branton Rd
- 437 Linneys Mill Rd
- 000 Penny Dr
- 120 Mathis Dr
- 447 Willow Pond Ln
- 536 Brookhaven Rd
- 1821 Hopewell Church Rd
- 0 Vannoy Ridge Rd Unit LotWP001 19604817
- 00 Vannoy Ridge Rd
- 218 Mountain View Rd
- 153 Badenyon Place
- 1845 Hose Rd
- 977 Myers Mill Rd
- 224 Mountain View Rd
- 187 Newland Ln
- 533 Tuckers Grove Rd
- 648 Dobson Farm Rd
- 130 Helen Dr
- 1618 Clint Johnson Rd
