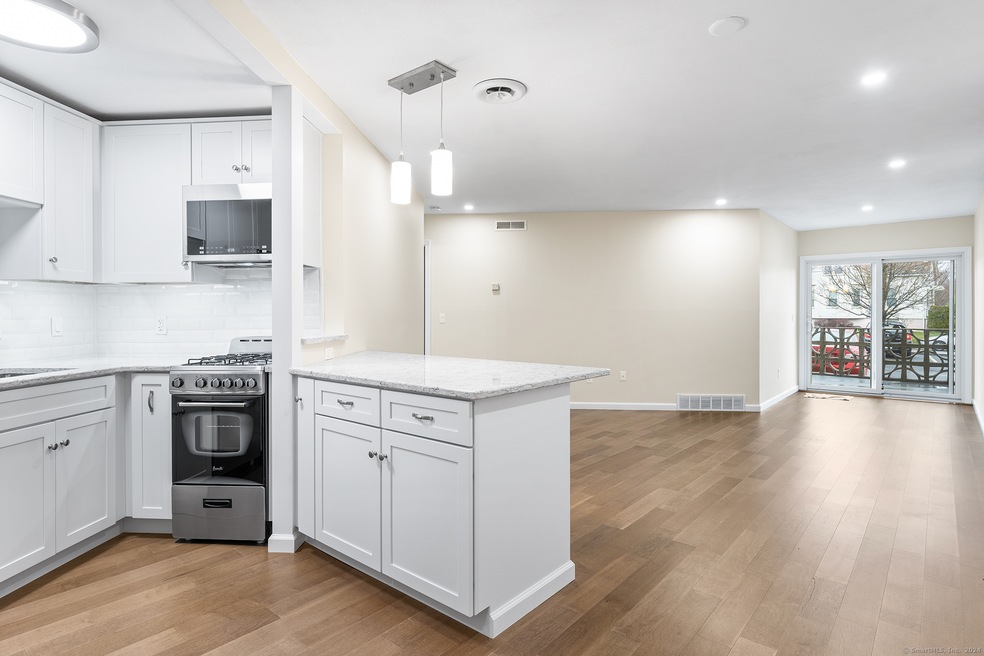
126 Biruta St Unit B5 New Britain, CT 06053
Highlights
- In Ground Pool
- Patio
- Coin Laundry
- Thermal Windows
- Central Air
About This Home
As of April 2025Remodeled and Ready! Welcome to 126 Biruta St, Unit B5. This light & bright open concept 1 Bed/ 1 Bath condominium offers the WOW factor! Remodeled galley kitchen boasting stainless steel appliances, granite counters, crisp white cabinets, and a breakfast island. The generous bedroom has an an ample closet with a trendy barn door closure. The bathroom is all new with a sliding glass shower stall and new tile flooring. Waterproof engineered wood flooring and recessed lighting run throughout. This unit also boasts a good sized patio off the living room you're sure to enjoy in the warmer months. And, you have central air! Heat & hot water are included in the very reasonable monthly fee, community pool, and coin -op laundry in the building. Don't miss viewing all the great features this lovely home has to offer!
Last Agent to Sell the Property
Mary Wisneski
Redfin Corporation License #RES.0811573 Listed on: 05/31/2024

Property Details
Home Type
- Condominium
Est. Annual Taxes
- $1,817
Year Built
- Built in 1968
HOA Fees
- $356 Monthly HOA Fees
Parking
- 1 Parking Space
Home Design
- Brick Exterior Construction
- Frame Construction
- Masonry Siding
Interior Spaces
- 624 Sq Ft Home
- Thermal Windows
Kitchen
- Gas Range
- <<microwave>>
- Dishwasher
- Disposal
Bedrooms and Bathrooms
- 1 Bedroom
- 1 Full Bathroom
Outdoor Features
- In Ground Pool
- Patio
Schools
- Jefferson Elementary School
- New Britain High School
Utilities
- Central Air
- Heating System Uses Natural Gas
Listing and Financial Details
- Exclusions: See Inclusions/ Exclusions in Documents
- Assessor Parcel Number 2177326
Community Details
Overview
- Association fees include grounds maintenance, snow removal, heat, hot water, water, sewer, property management, pool service, insurance
- 59 Units
- Mid-Rise Condominium
- Property managed by Metro
Amenities
- Coin Laundry
Pet Policy
- Pets Allowed
Similar Homes in New Britain, CT
Home Values in the Area
Average Home Value in this Area
Property History
| Date | Event | Price | Change | Sq Ft Price |
|---|---|---|---|---|
| 04/07/2025 04/07/25 | Sold | $130,000 | -3.7% | $208 / Sq Ft |
| 02/25/2025 02/25/25 | Pending | -- | -- | -- |
| 11/19/2024 11/19/24 | For Sale | $135,000 | -2.2% | $216 / Sq Ft |
| 07/31/2024 07/31/24 | Sold | $138,000 | -0.6% | $221 / Sq Ft |
| 06/25/2024 06/25/24 | For Sale | $138,900 | +0.7% | $223 / Sq Ft |
| 06/25/2024 06/25/24 | Off Market | $138,000 | -- | -- |
| 05/31/2024 05/31/24 | For Sale | $138,900 | -- | $223 / Sq Ft |
Tax History Compared to Growth
Agents Affiliated with this Home
-
Shawna Mucherino

Seller's Agent in 2025
Shawna Mucherino
Coldwell Banker Realty
(203) 560-6313
2 in this area
65 Total Sales
-
Agnieszka Popielarczyk
A
Buyer's Agent in 2025
Agnieszka Popielarczyk
Coldwell Banker Calabro
(860) 655-8175
8 in this area
29 Total Sales
-
M
Seller's Agent in 2024
Mary Wisneski
Redfin Corporation
Map
Source: SmartMLS
MLS Number: 24022091
- 65 Hayes St
- 62 Miller St
- 275 Pierremount Ave Unit 275
- 280 Booth St Unit B5
- 29 Cabot St
- 35 Commonwealth Ave
- 34 Concord St
- 50 Curtin Ave
- 370 Washington St
- 410 Farmington Ave Unit M2
- 312 Washington St
- 93 Gold St
- 80 Silver St
- 41 Clinton St
- 19 Maplehurst Ave
- 390 Eddy Glover Blvd
- 179 Broad St
- 290 Lawlor St
- 67 Eastwick Rd
- 240 Washington St
