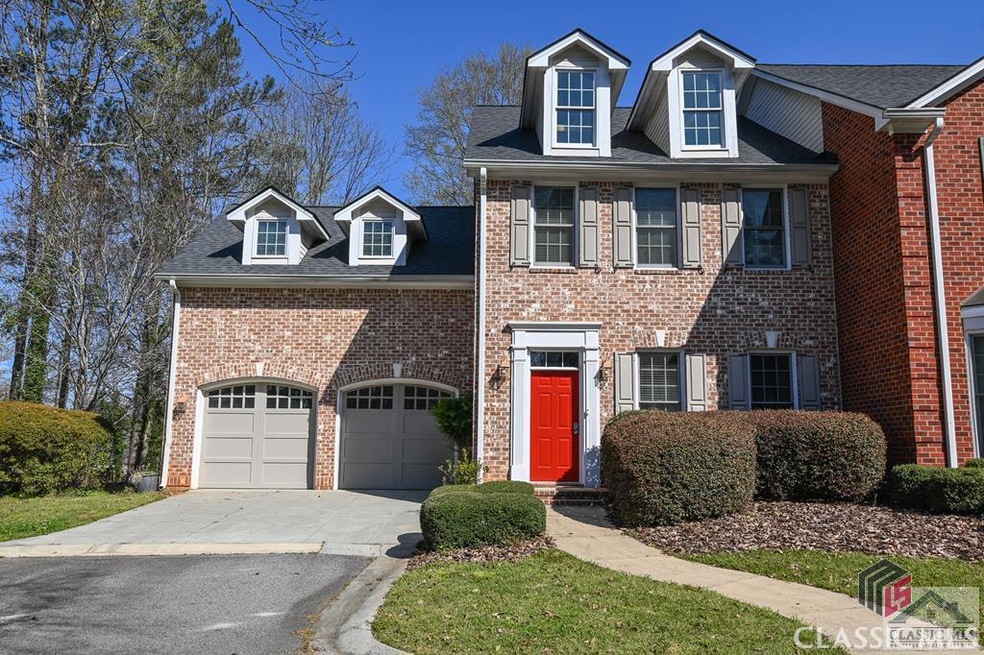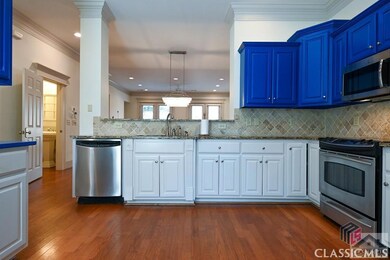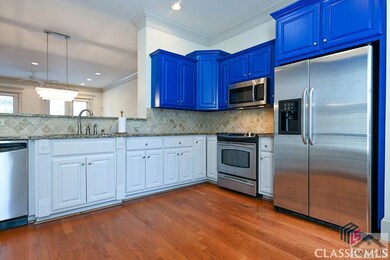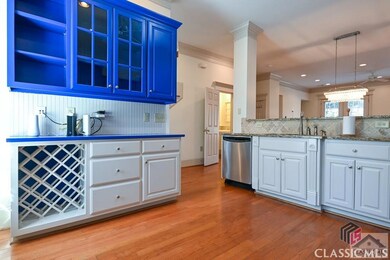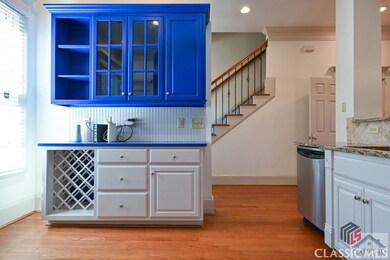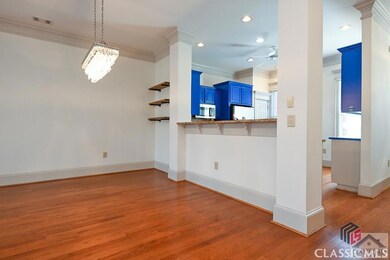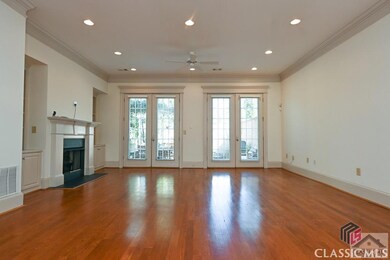
126 Briarcliff Rd Unit 9 Athens, GA 30606
Beechwood NeighborhoodHighlights
- Custom Closet System
- Wood Flooring
- High Ceiling
- Clarke Central High School Rated A-
- Attic
- Solid Surface Countertops
About This Home
As of April 20223 Bedroom 2.5 Bath Townhome centrally located and minutes from downtown. One of only 10 homes in this community, featuring a spacious open floor plan, 2-car garage, 10' tall ceilings with crown molding, and hardwood floors throughout the main level. The kitchen features custom cabinetry - including a wine rack and bar area - granite countertops, and stainless appliances. In the living room, you'll find custom built-ins, a wood burning fireplace, and double french doors out to the walled courtyard space. All bedrooms are located on the second floor, and each bedroom is well proportioned and gets plenty of natural light. The master bedroom features dual vanities, a large soaking tub, and a fully tiled walk-in shower. Also check out the new commercial space within easy walking distance, featuring several new restaurants and brunch spots! 3D Tour: https://my.matterport.com/show/?m=NaU7GityJrx&brand=0
Last Agent to Sell the Property
Greater Athens Properties License #323865 Listed on: 03/31/2022

Townhouse Details
Home Type
- Townhome
Est. Annual Taxes
- $4,317
Year Built
- Built in 2003
HOA Fees
- $300 Monthly HOA Fees
Parking
- 2 Car Attached Garage
- Parking Available
- Garage Door Opener
Home Design
- Brick Exterior Construction
- Slab Foundation
Interior Spaces
- 2,175 Sq Ft Home
- 2-Story Property
- Built-In Features
- High Ceiling
- Ceiling Fan
- Double Pane Windows
- Window Treatments
- Entrance Foyer
- Great Room with Fireplace
- Home Security System
- Attic
Kitchen
- Range
- Microwave
- Dishwasher
- Solid Surface Countertops
Flooring
- Wood
- Carpet
- Tile
Bedrooms and Bathrooms
- 3 Bedrooms
- Custom Closet System
Laundry
- Dryer
- Washer
Schools
- Alps Road Elementary School
- Clarke Middle School
- Clarke Central High School
Utilities
- Cooling Available
- Central Heating
- Underground Utilities
- High Speed Internet
Additional Features
- Patio
- 436 Sq Ft Lot
Community Details
- Association fees include electricity, insurance, ground maintenance, taxes, trash
- Arlington Commons Subdivision
Listing and Financial Details
- Assessor Parcel Number 121D4 B0121
Ownership History
Purchase Details
Home Financials for this Owner
Home Financials are based on the most recent Mortgage that was taken out on this home.Purchase Details
Home Financials for this Owner
Home Financials are based on the most recent Mortgage that was taken out on this home.Purchase Details
Purchase Details
Home Financials for this Owner
Home Financials are based on the most recent Mortgage that was taken out on this home.Purchase Details
Similar Homes in the area
Home Values in the Area
Average Home Value in this Area
Purchase History
| Date | Type | Sale Price | Title Company |
|---|---|---|---|
| Warranty Deed | $263,000 | -- | |
| Warranty Deed | $240,000 | -- | |
| Deed | -- | -- | |
| Deed | $231,450 | -- | |
| Deed | $206,000 | -- |
Mortgage History
| Date | Status | Loan Amount | Loan Type |
|---|---|---|---|
| Open | $342,000 | Mortgage Modification | |
| Previous Owner | $11,700 | New Conventional | |
| Previous Owner | $157,000 | New Conventional | |
| Previous Owner | $171,270 | New Conventional |
Property History
| Date | Event | Price | Change | Sq Ft Price |
|---|---|---|---|---|
| 04/25/2022 04/25/22 | Sold | $380,000 | +4.1% | $175 / Sq Ft |
| 04/07/2022 04/07/22 | Pending | -- | -- | -- |
| 03/31/2022 03/31/22 | For Sale | $365,000 | +38.8% | $168 / Sq Ft |
| 02/24/2017 02/24/17 | Sold | $263,000 | -9.3% | $121 / Sq Ft |
| 02/01/2017 02/01/17 | Pending | -- | -- | -- |
| 01/12/2017 01/12/17 | For Sale | $290,000 | -- | $133 / Sq Ft |
Tax History Compared to Growth
Tax History
| Year | Tax Paid | Tax Assessment Tax Assessment Total Assessment is a certain percentage of the fair market value that is determined by local assessors to be the total taxable value of land and additions on the property. | Land | Improvement |
|---|---|---|---|---|
| 2024 | $4,892 | $156,549 | $20,000 | $136,549 |
| 2023 | $4,892 | $146,058 | $20,000 | $126,058 |
| 2022 | $3,965 | $124,301 | $20,000 | $104,301 |
| 2021 | $4,318 | $128,118 | $20,000 | $108,118 |
| 2020 | $4,386 | $130,152 | $20,000 | $110,152 |
| 2019 | $3,537 | $104,172 | $19,000 | $85,172 |
| 2018 | $3,540 | $104,280 | $19,000 | $85,280 |
| 2017 | $2,922 | $96,060 | $19,000 | $77,060 |
| 2016 | $2,650 | $88,058 | $14,000 | $74,058 |
| 2015 | $2,969 | $87,321 | $14,000 | $73,321 |
| 2014 | $2,974 | $87,343 | $14,000 | $73,343 |
Agents Affiliated with this Home
-
Cord Sibilsky

Seller's Agent in 2022
Cord Sibilsky
Greater Athens Properties
(706) 363-0803
5 in this area
313 Total Sales
-
Eliza Pritchett
E
Buyer's Agent in 2022
Eliza Pritchett
Corcoran Classic Living
(678) 469-5595
2 in this area
136 Total Sales
-
J
Seller's Agent in 2017
Jennifer Westmoreland
Keller Williams Greater Athens
Map
Source: CLASSIC MLS (Athens Area Association of REALTORS®)
MLS Number: 987519
APN: 121D4-B-012-I
- 126 Briarcliff Rd Unit 5
- 125 Sycamore Dr
- 170 Dell Ave
- 225 Riverside Dr
- 107 Beacham Dr
- 195 Sycamore Dr Unit C24
- 2505 W Broad St Unit 326
- 2505 W Broad St Unit 314
- 2505 W Broad St Unit 122
- 2505 W Broad St Unit 138
- 2505 W Broad St Unit 713
- 215 Chapman Place
- 535 Riverhill Dr
- 255 Pine Valley Dr
- 305 Joanne Ct
- 351 Hampton Park Dr
- 525 Pine Forest Dr
