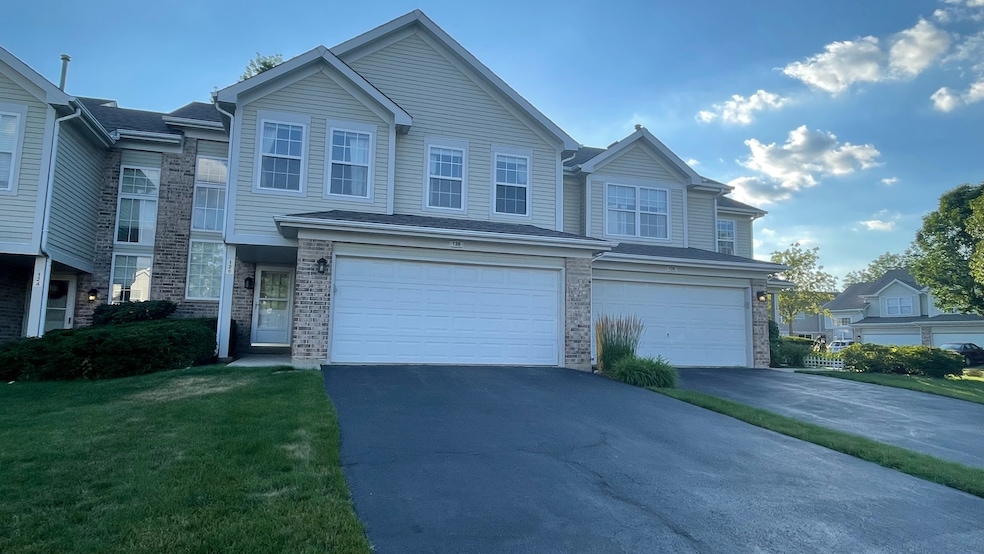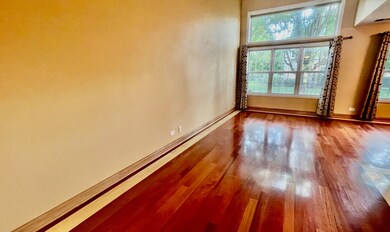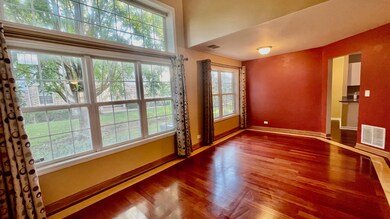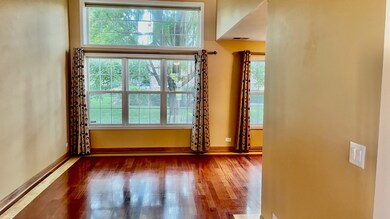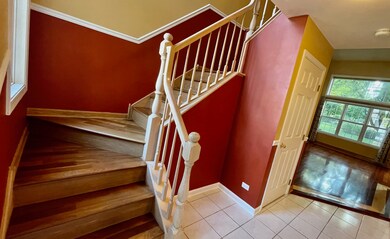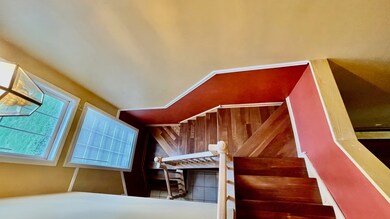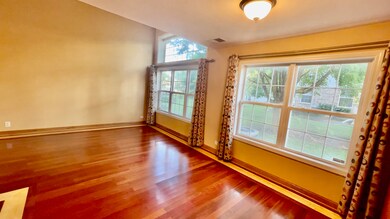
126 Cambrian Ct Unit 3 Roselle, IL 60172
Estimated Value: $350,126 - $365,000
Highlights
- Vaulted Ceiling
- Wood Flooring
- Breakfast Room
- Lake Park High School Rated A
- Whirlpool Bathtub
- 1-minute walk to Kidtowne Park
About This Home
As of September 2022BEAUTIFUL 3 BED AND 2 AND 1/2 BATH TOWNHOUSE WITH HARDWOOD FLOOR THROUGHOUT W/STAINLESS STEEL APPLIANCES, CORIAN COUNTER IN KITCHEN WITH NEW FLOOR. LG EAT-IN KITCHEN W/PANTRY AND SLIDER TO PATIO. MSTR BEDROOM WITH VAULTING CEILING, LUXURY MSTR BATH WITH UPGRADED SHOWER AND GRANITE DOUBLE VANITY, JACUZZI AND SEPARATE SHOWER. GOOD SIZED BEDROOMS, GOOD SIZED CLOSETS IN ALL ROOMS AND WALK-IN CLOSET IN MASTER. NEWER AC AND FURNACE WITH NEST SMART THERMOSTAT. 2 CAR GARAGE WITH NEW SMART GARAGE DOOR OPENER. CUL-DE-SAC LOCATION WITH LOTS OF SUN (EAST FACING). CLOSE BY WALKING TRAILS, WALKABLE TO METRA, BOOMERS' STADIUM. GREAT LOCATION CLOSE TO HIGHWAYS AND SHOPPING, VERY LOW ASSOCIATION AND TAXES. HURRY NICE AND QUIET COMMUNITY...
Last Agent to Sell the Property
Prello Realty License #471006989 Listed on: 07/19/2022
Townhouse Details
Home Type
- Townhome
Est. Annual Taxes
- $5,912
Year Built
- Built in 1994
Lot Details
- 39
HOA Fees
- $234 Monthly HOA Fees
Parking
- 2 Car Attached Garage
- Driveway
- Parking Included in Price
Home Design
- Brick Exterior Construction
- Asphalt Roof
- Concrete Perimeter Foundation
Interior Spaces
- 1,760 Sq Ft Home
- 2-Story Property
- Vaulted Ceiling
- Whole House Fan
- Ceiling Fan
- Combination Dining and Living Room
- Breakfast Room
- Storage
- Wood Flooring
Kitchen
- Range
- Microwave
- Dishwasher
- Disposal
Bedrooms and Bathrooms
- 3 Bedrooms
- 3 Potential Bedrooms
- Dual Sinks
- Whirlpool Bathtub
- Separate Shower
Laundry
- Laundry on upper level
- Dryer
- Washer
Home Security
Schools
- Waterbury Elementary School
- Spring Wood Middle School
- Lake Park High School
Utilities
- Central Air
- Heating System Uses Natural Gas
- Lake Michigan Water
- Cable TV Available
Additional Features
- Patio
- Cul-De-Sac
Listing and Financial Details
- Senior Tax Exemptions
- Homeowner Tax Exemptions
Community Details
Overview
- Association fees include insurance, exterior maintenance, lawn care, snow removal
- 4 Units
- Rebecca Association, Phone Number (847) 577-3160
- Property managed by Hughes Management
Recreation
- Park
Pet Policy
- Dogs and Cats Allowed
Security
- Carbon Monoxide Detectors
Ownership History
Purchase Details
Home Financials for this Owner
Home Financials are based on the most recent Mortgage that was taken out on this home.Purchase Details
Home Financials for this Owner
Home Financials are based on the most recent Mortgage that was taken out on this home.Purchase Details
Home Financials for this Owner
Home Financials are based on the most recent Mortgage that was taken out on this home.Purchase Details
Purchase Details
Home Financials for this Owner
Home Financials are based on the most recent Mortgage that was taken out on this home.Purchase Details
Home Financials for this Owner
Home Financials are based on the most recent Mortgage that was taken out on this home.Similar Homes in the area
Home Values in the Area
Average Home Value in this Area
Purchase History
| Date | Buyer | Sale Price | Title Company |
|---|---|---|---|
| Guevarra Cristhine | $305,000 | -- | |
| Tavane Kiran | $252,000 | Rtc | |
| Lesniak Bogdan | -- | Stewart Title Company | |
| Hud | -- | Wheatland Title | |
| Macica Thomas | $212,500 | Chicago Title Insurance Co | |
| Konowalczyk Aleksander | $157,500 | -- |
Mortgage History
| Date | Status | Borrower | Loan Amount |
|---|---|---|---|
| Open | Guevarra Cristhine | $295,850 | |
| Previous Owner | Tavane Kiran | $160,000 | |
| Previous Owner | Tavane Kiran | $25,000 | |
| Previous Owner | Tavane Kiran | $201,600 | |
| Previous Owner | Lesniak Bogdan | $172,000 | |
| Previous Owner | Macica Thomas | $206,400 | |
| Previous Owner | Konowalczyk Aleksander | $141,600 |
Property History
| Date | Event | Price | Change | Sq Ft Price |
|---|---|---|---|---|
| 09/08/2022 09/08/22 | Sold | $305,000 | -4.4% | $173 / Sq Ft |
| 08/09/2022 08/09/22 | Pending | -- | -- | -- |
| 07/19/2022 07/19/22 | For Sale | $318,900 | -- | $181 / Sq Ft |
Tax History Compared to Growth
Tax History
| Year | Tax Paid | Tax Assessment Tax Assessment Total Assessment is a certain percentage of the fair market value that is determined by local assessors to be the total taxable value of land and additions on the property. | Land | Improvement |
|---|---|---|---|---|
| 2023 | $5,842 | $84,170 | $19,790 | $64,380 |
| 2022 | $6,190 | $86,560 | $19,660 | $66,900 |
| 2021 | $5,912 | $82,240 | $18,680 | $63,560 |
| 2020 | $5,939 | $80,230 | $18,220 | $62,010 |
| 2019 | $5,752 | $77,100 | $17,510 | $59,590 |
| 2018 | $5,511 | $72,260 | $17,050 | $55,210 |
| 2017 | $5,255 | $66,970 | $15,800 | $51,170 |
| 2016 | $5,449 | $66,510 | $14,620 | $51,890 |
| 2015 | $5,372 | $62,060 | $13,640 | $48,420 |
| 2014 | $5,261 | $60,490 | $12,070 | $48,420 |
| 2013 | $5,218 | $62,560 | $12,480 | $50,080 |
Agents Affiliated with this Home
-
Robert Picciariello

Seller's Agent in 2022
Robert Picciariello
Prello Realty
(312) 933-1591
5 in this area
1,197 Total Sales
-
Melissa Walsh

Buyer's Agent in 2022
Melissa Walsh
Coldwell Banker Real Estate Group
(630) 272-7263
2 in this area
327 Total Sales
Map
Source: Midwest Real Estate Data (MRED)
MLS Number: 11468998
APN: 02-05-220-056
- 1367 Hampshire Ct Unit 15513
- 165 Avalon Ct Unit 13043
- 134 Andover Dr
- 1210 Churchill Dr
- 200 Rodenburg Rd
- 1170 Singleton Dr
- 1788 Nature Ct Unit 60B178
- 1990 Gary Ct Unit 40A199
- 810 Case Dr
- 1745 Nature Ct Unit 56B174
- 1926 Grove Ave Unit 34B192
- 1808 Grove Ave Unit 15B180
- 1518 Harbour Ct Unit 2A
- 125 Leawood Dr
- 585 Kensington Ct
- 5508 Cloverdale Rd
- 5588 Cambridge Way
- 930 W Bryn Mawr Ave
- 662 Berwick Place
- 665 Briarwood Ln
- 1457 Brittania Way Unit 13134
- 129 Cambrian Ct Unit 13081
- 187 Cheviot Ct Unit 13411
- 1406 Welland Ct Unit 13702
- 1438 Brittania Way Unit 13672
- 147 Avalon Ct Unit 13062
- 181 Cheviot Ct Unit 1341
- 195 Merriford Ln Unit 13563
- 144 Sussex Ct Unit 13623
- 1423 Brittania Way Unit 13072
- 1436 Brittania Way Unit 13673
- 142 Sussex Ct Unit 13622
- 153 Avalon Ct Unit 13054
- 1523 Brittania Way Unit 13192
- 126 Cambrian Ct Unit 3
- 1554 Brittania Way Unit 15453
- 109 Hastings Ct Unit 13151
- 115 Hastings Ct Unit 13142
- 1432 Brittania Way Unit 13675
- 128 Cambrian Ct Unit 13124
