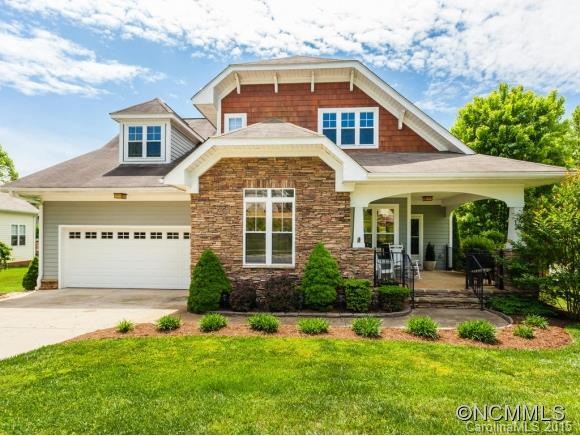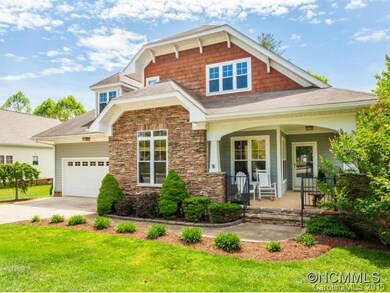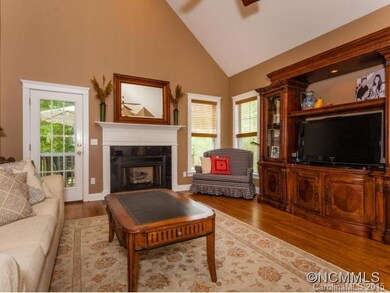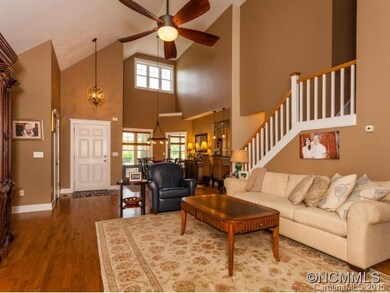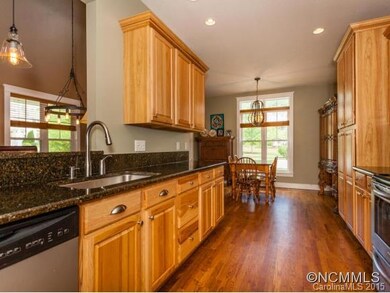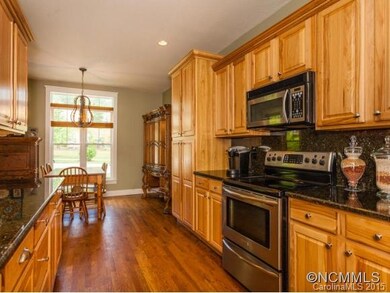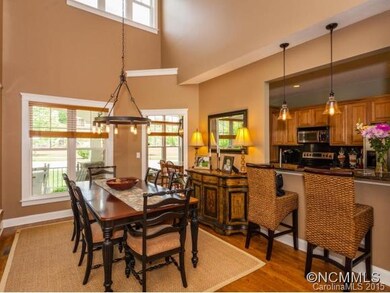
Highlights
- Open Floorplan
- Arts and Crafts Architecture
- Wood Flooring
- T.C. Roberson High School Rated A
- Cathedral Ceiling
- Walk-In Closet
About This Home
As of October 2023Don't miss this beautifully maintained craftsman home on large lot with covered front porch overlooking the community park. The open plan has soaring ceilings, hardwood floors and master on main. The kitchen has granite counters, stainless appliances & sunny breakfast room. Back yard living includes a stone patio, decking, bridge over bold creek & privacy fencing. 3 additional bedrooms and 2 full baths up with large bonus/family room upstairs.
Last Agent to Sell the Property
Keller Williams Professionals License #146747 Listed on: 05/21/2015

Co-Listed By
Carol Browne
Keller Williams Professionals License #148360
Home Details
Home Type
- Single Family
Est. Annual Taxes
- $3,039
Year Built
- Built in 2003
Lot Details
- Home fronts a stream
- Fenced
- Level Lot
Home Design
- Arts and Crafts Architecture
Interior Spaces
- Open Floorplan
- Cathedral Ceiling
- Gas Log Fireplace
- Insulated Windows
- Crawl Space
Flooring
- Wood
- Tile
Bedrooms and Bathrooms
- Walk-In Closet
Utilities
- Cable TV Available
Listing and Financial Details
- Assessor Parcel Number 9634-39-7242-00000
Ownership History
Purchase Details
Purchase Details
Home Financials for this Owner
Home Financials are based on the most recent Mortgage that was taken out on this home.Purchase Details
Home Financials for this Owner
Home Financials are based on the most recent Mortgage that was taken out on this home.Purchase Details
Home Financials for this Owner
Home Financials are based on the most recent Mortgage that was taken out on this home.Similar Homes in Arden, NC
Home Values in the Area
Average Home Value in this Area
Purchase History
| Date | Type | Sale Price | Title Company |
|---|---|---|---|
| Interfamily Deed Transfer | -- | None Available | |
| Warranty Deed | $400,000 | Attorney | |
| Warranty Deed | $320,000 | None Available | |
| Warranty Deed | $320,000 | None Available | |
| Warranty Deed | $281,000 | -- |
Mortgage History
| Date | Status | Loan Amount | Loan Type |
|---|---|---|---|
| Open | $275,000 | New Conventional | |
| Closed | $62,000 | Unknown | |
| Closed | $310,000 | New Conventional | |
| Previous Owner | $304,000 | Adjustable Rate Mortgage/ARM | |
| Previous Owner | $298,000 | Unknown | |
| Previous Owner | $50,000 | Credit Line Revolving | |
| Previous Owner | $263,000 | Unknown | |
| Previous Owner | $281,000 | Unknown |
Property History
| Date | Event | Price | Change | Sq Ft Price |
|---|---|---|---|---|
| 10/30/2023 10/30/23 | Sold | $730,000 | +0.7% | $244 / Sq Ft |
| 10/03/2023 10/03/23 | Price Changed | $725,000 | -1.9% | $242 / Sq Ft |
| 09/13/2023 09/13/23 | For Sale | $739,000 | +84.8% | $247 / Sq Ft |
| 08/13/2015 08/13/15 | Sold | $400,000 | 0.0% | $141 / Sq Ft |
| 07/14/2015 07/14/15 | Pending | -- | -- | -- |
| 05/21/2015 05/21/15 | For Sale | $400,000 | +25.0% | $141 / Sq Ft |
| 01/05/2012 01/05/12 | Sold | $320,000 | -12.3% | $113 / Sq Ft |
| 12/06/2011 12/06/11 | Pending | -- | -- | -- |
| 07/19/2011 07/19/11 | For Sale | $364,900 | -- | $129 / Sq Ft |
Tax History Compared to Growth
Tax History
| Year | Tax Paid | Tax Assessment Tax Assessment Total Assessment is a certain percentage of the fair market value that is determined by local assessors to be the total taxable value of land and additions on the property. | Land | Improvement |
|---|---|---|---|---|
| 2024 | $3,039 | $493,600 | $62,500 | $431,100 |
| 2023 | $3,039 | $462,900 | $62,500 | $400,400 |
| 2022 | $2,713 | $462,900 | $0 | $0 |
| 2021 | $2,713 | $462,900 | $0 | $0 |
| 2020 | $2,559 | $406,200 | $0 | $0 |
| 2019 | $2,559 | $406,200 | $0 | $0 |
| 2018 | $2,559 | $406,200 | $0 | $0 |
| 2017 | $2,559 | $319,300 | $0 | $0 |
| 2016 | $2,219 | $319,300 | $0 | $0 |
| 2015 | $2,219 | $319,300 | $0 | $0 |
| 2014 | $2,219 | $319,300 | $0 | $0 |
Agents Affiliated with this Home
-
Marie Reed

Seller's Agent in 2023
Marie Reed
Keller Williams Professionals Asheville
(828) 553-7893
9 in this area
444 Total Sales
-
John Patson

Buyer's Agent in 2023
John Patson
Dwell Realty Group
(828) 280-3892
1 in this area
53 Total Sales
-
Scott Browne

Seller's Agent in 2015
Scott Browne
Keller Williams Professionals
(828) 230-6580
1 in this area
102 Total Sales
-
C
Seller Co-Listing Agent in 2015
Carol Browne
Keller Williams Professionals
-
Scott Carter

Buyer's Agent in 2015
Scott Carter
The Real Estate Center
(828) 215-9701
27 Total Sales
-
Sally Baker
S
Seller's Agent in 2012
Sally Baker
Allen Tate/Beverly-Hanks Hendersonville
(828) 684-3509
21 Total Sales
Map
Source: Canopy MLS (Canopy Realtor® Association)
MLS Number: CARNCM584995
APN: 9634-39-7242-00000
- 168 Carolina Bluebird Loop
- 345 Scarlet Tanager Ct
- 9 French Broad Overlook Unit Lot 3
- 6 French Broad Overlook Unit 2
- 3 French Broad Overlook Unit Lot 1
- 99999 Commerce Way
- 21 Moon Haven Way
- 19 Moon Haven Way
- 17 Moon Haven Way
- 15 Moon Haven Way
- 574 Long Shoals Rd
- 11 Moon Haven Way
- 9 Moon Haven Way
- 12 Moon Haven Way
- 10 Moon Haven Way
- 610 Long Shoals Rd
- 7 Moon Haven Way
- Litchfield Plan at Clayton Crossing
- Corner Litchfield Plan at Clayton Crossing
- 10 Memory Ln
