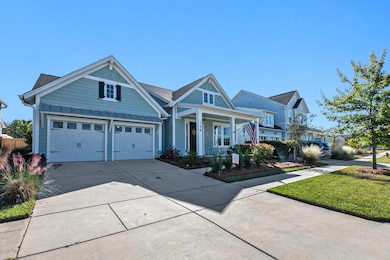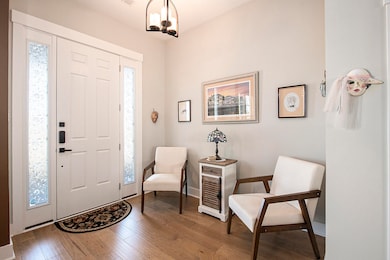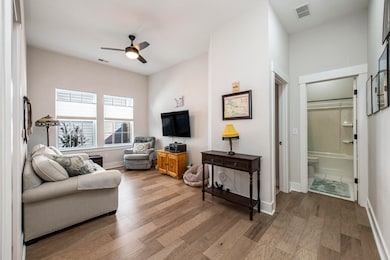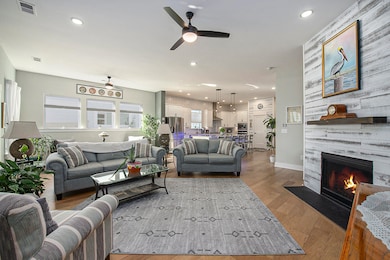126 Clearblue Loop Summerville, SC 29486
Nexton NeighborhoodEstimated payment $3,857/month
Highlights
- Home Energy Rating Service (HERS) Rated Property
- Traditional Architecture
- Bonus Room
- Pond
- Wood Flooring
- High Ceiling
About This Home
RARE ONE-STORY HOME ON POND LOT in the heart of Nexton's popular Midtown community, ideally located within walking distance of the new middle school that is currently under construction. From the moment you step inside, you'll be greeted by wide-plank engineered wood floors, custom lighting, and a bright, open layout that perfectly blends elegance and comfort.The formal dining room is spacious but could also be used as a study or flex space. Walk into the chef's kitchen, where no detail has been overlooked. Enjoy custom cabinetry with roll-out drawers, undermount lighting, a stunning backsplash, stainless-steel appliances (including a gas cooktop and hood), and two pantries for ample storage. The kitchen opens to the great room featuring a gas fireplace and sunnybreakfast nook, creating the perfect setting for everyday living and entertaining. Step through the back doors to your screened porch and prepare to be amazed! The custom outdoor kitchen overlooks a tranquil pond and is built entirely of concrete with granite countertops, sink, workstation, 42" custom griddle, refrigerator, and grill. The backyard oasis is complete with a hot tub that conveys with an acceptable offer! The owner's suite is privately tucked away, offering a peaceful retreat with a walk-in closet and spa-like bath featuring a soaking tub and a full-tile walk-in shower. Two additional bedrooms share a stylish hall bath and a flex living room, perfect as a play area, media room, or home office. The current owners have also added electronic shades throughout the home! Outside, useful and beautiful Bahama shutters have been added to create shade and curb appeal. Off the two-car garage, you'll find a convenient drop zone and laundry room with space for an additional refrigerator, a thoughtful touch for busy households. Highlights:
-Prime Midtown Nexton location
-Engineered wood floors & custom lighting
-Designer kitchen with gas cooktop & dual pantries
-Gas fireplace in the great room
-Screened porch with custom outdoor kitchen
-Hot tub included with acceptable offer
-Separate owner's suite with luxury bath
-Bonus flex room for media/playroom
-Pond view backyard oasis
-Custom shelving in the garage This home truly captures Lowcountry luxury living in one of Summerville's most sought-after neighborhoods. Don't miss your chance to make this stunning Nexton home yours!
Home Details
Home Type
- Single Family
Year Built
- Built in 2021
Lot Details
- 6,534 Sq Ft Lot
- Partially Fenced Property
- Privacy Fence
- Wood Fence
HOA Fees
- $81 Monthly HOA Fees
Parking
- 2 Car Garage
Home Design
- Traditional Architecture
- Raised Foundation
- Architectural Shingle Roof
- Cement Siding
Interior Spaces
- 2,394 Sq Ft Home
- 1-Story Property
- High Ceiling
- Thermal Windows
- Window Treatments
- Insulated Doors
- Family Room with Fireplace
- Bonus Room
- Utility Room with Study Area
- Laundry Room
Kitchen
- Eat-In Kitchen
- Dishwasher
- ENERGY STAR Qualified Appliances
- Kitchen Island
- Disposal
Flooring
- Wood
- Ceramic Tile
Bedrooms and Bathrooms
- 3 Bedrooms
- Walk-In Closet
- 2 Full Bathrooms
- Soaking Tub
- Garden Bath
Eco-Friendly Details
- Home Energy Rating Service (HERS) Rated Property
- Energy-Efficient HVAC
- Ventilation
Outdoor Features
- Pond
- Screened Patio
- Front Porch
Schools
- Nexton Elementary School
- Sangaree Middle School
- Cane Bay High School
Utilities
- Central Air
- Heating System Uses Natural Gas
- Tankless Water Heater
Community Details
Overview
- Nexton Subdivision
Recreation
- Tennis Courts
- Community Pool
- Park
- Trails
Map
Home Values in the Area
Average Home Value in this Area
Tax History
| Year | Tax Paid | Tax Assessment Tax Assessment Total Assessment is a certain percentage of the fair market value that is determined by local assessors to be the total taxable value of land and additions on the property. | Land | Improvement |
|---|---|---|---|---|
| 2025 | $2,996 | $533,125 | $92,029 | $441,096 |
| 2024 | $2,980 | $21,325 | $3,681 | $17,644 |
| 2023 | $2,980 | $21,325 | $3,681 | $17,644 |
| 2022 | $2,828 | $18,300 | $4,000 | $14,300 |
| 2021 | $2,089 | $0 | $0 | $0 |
Property History
| Date | Event | Price | List to Sale | Price per Sq Ft | Prior Sale |
|---|---|---|---|---|---|
| 12/28/2025 12/28/25 | Price Changed | $675,000 | -3.6% | $282 / Sq Ft | |
| 12/26/2025 12/26/25 | For Sale | $700,000 | 0.0% | $292 / Sq Ft | |
| 12/09/2025 12/09/25 | Off Market | $700,000 | -- | -- | |
| 11/04/2025 11/04/25 | For Sale | $700,000 | +45.0% | $292 / Sq Ft | |
| 08/05/2021 08/05/21 | Sold | $482,803 | +3.5% | $202 / Sq Ft | View Prior Sale |
| 04/28/2021 04/28/21 | Pending | -- | -- | -- | |
| 01/11/2021 01/11/21 | For Sale | $466,554 | -- | $195 / Sq Ft |
Source: CHS Regional MLS
MLS Number: 25029457
APN: 209-13-01-006
- Ashberry Plan at Midtown at Nexton - Nexton - Midtown - The Village Collection
- 328 Trailmore Ln
- 614 June Berry Dr
- Halston Plan at Midtown at Nexton - Nexton - Midtown - The Park Collection
- 515 Ivy Green Ln
- 341 Trailmore Ln
- Indigo Plan at Midtown at Nexton - Nexton - Midtown - The Village Collection
- Lindenberry Plan at Midtown at Nexton - Nexton - Midtown - The Park Collection
- Bloomsbury Plan at Midtown at Nexton - Nexton – Midtown – The Garden Collection
- Sweetea Plan at Midtown at Nexton - Nexton - Midtown - The Village Collection
- Meadowview Plan at Midtown at Nexton - Nexton - Midtown - The Park Collection
- 340 Trailmore Ln
- Brickhaven Plan at Midtown at Nexton - Nexton – Midtown – The Garden Collection
- Greenville Plan at Midtown at Nexton - Nexton - Midtown - The Park Collection
- 338 Trailmore Ln
- 330 Trailmore Ln
- 712 Twinflower Ln
- 324 Trailmore Ln
- Brentwood Plan at Midtown at Nexton - Nexton - Midtown - The Village Collection
- Dylan Plan at Midtown at Nexton - Nexton - Midtown - The Park Collection
- 610 Blueway Ave Unit Master Bedroom and Bath
- 102 True Blue Loop
- 159 Pocket Bend Cir
- 313 Baritone Rd
- 250 Symphony Ave
- 131 Trailview Ln
- 267 Grand Cypress Rd
- 5101 Ln
- 115 Winding Branch Dr
- 612 Heartwood Ln
- 236 Maple Valley Rd
- 214 Garden Gate Way
- 215 Witherspoon St
- 195 N Creek Dr
- 195 N Creek Dr Unit 8206
- 195 N Creek Dr Unit 3204
- 195 N Creek Dr Unit 11304
- 195 N Creek Dr Unit 4204
- 195 N Creek Dr Unit 6304
- 195 N Creek Dr Unit 1304







