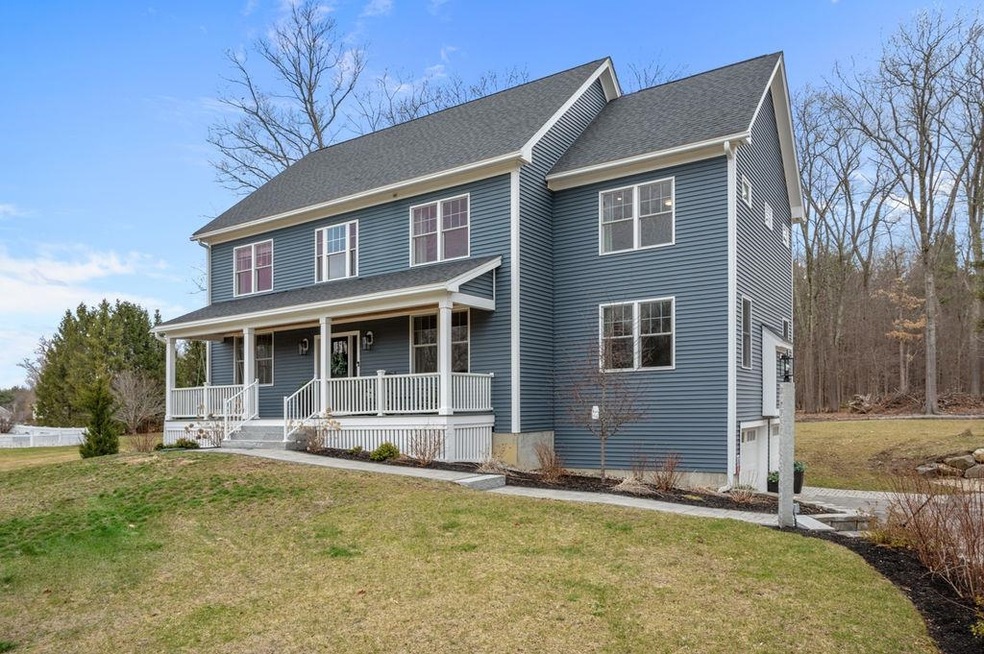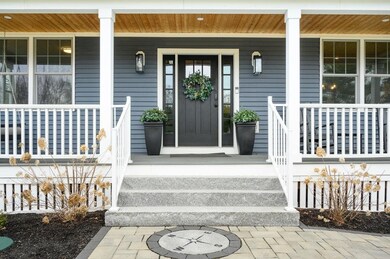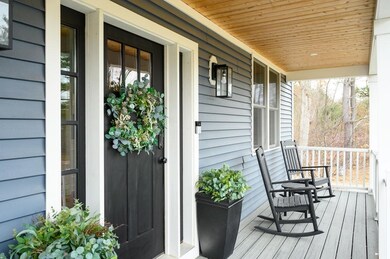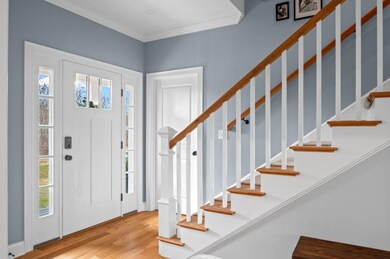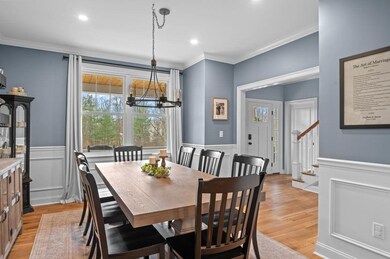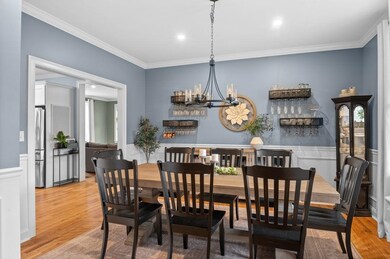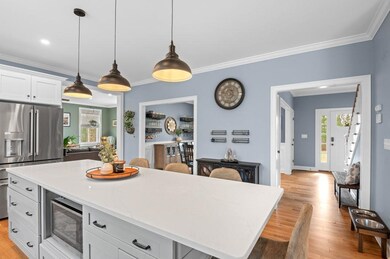
Estimated payment $6,680/month
Highlights
- 1.79 Acre Lot
- Deck
- Home Security System
- Colonial Architecture
- Wood Flooring
- Kitchen Island
About This Home
*Back on Market August 5th Due to Buyer Financing* Built in 2022, this beautifully designed home offers the perfect mix of modern comfort and peaceful living.
Set on a private 1.79-acre lot, the home welcomes you with a charming farmers porch and a bright, open layout inside. The first floor features a flexible space for a bedroom or office, an upgraded kitchen with quartz countertops and pro-style appliances, and a cozy living room with a ventless fireplace, ideal for both relaxing and entertaining.
Upstairs, the spacious primary suite has a large walk in closet along with a private bathroom with a custom tiled shower. Along with three additional bedrooms and plenty of room to spread out. A walk-up attic and unfinished bonus space offer endless possibilities.
High ceilings, wide oak floors, and thoughtful finishes throughout add warmth and style. Out back, you'll find a spacious composite deck and backyard for summer activities!
Homes like this- new, spacious, and tucked away don’t come around often. Don’t miss it!
Listing Agent
KW Coastal and Lakes & Mountains Realty License #069127 Listed on: 06/03/2025

Home Details
Home Type
- Single Family
Est. Annual Taxes
- $15,559
Year Built
- Built in 2022
Lot Details
- 1.79 Acre Lot
- Level Lot
- Irrigation Equipment
- Property is zoned R-40
Parking
- 2 Car Garage
- Gravel Driveway
Home Design
- Colonial Architecture
- Wood Frame Construction
- Vinyl Siding
Interior Spaces
- Property has 3 Levels
- Home Security System
Kitchen
- Range Hood
- Microwave
- Dishwasher
- Kitchen Island
Flooring
- Wood
- Tile
Bedrooms and Bathrooms
- 4 Bedrooms
Basement
- Basement Fills Entire Space Under The House
- Interior Basement Entry
Outdoor Features
- Deck
Utilities
- Central Air
- Common Heating System
- Drilled Well
- Septic Tank
Listing and Financial Details
- Legal Lot and Block D-0 / 14
- Assessor Parcel Number B
Map
Home Values in the Area
Average Home Value in this Area
Tax History
| Year | Tax Paid | Tax Assessment Tax Assessment Total Assessment is a certain percentage of the fair market value that is determined by local assessors to be the total taxable value of land and additions on the property. | Land | Improvement |
|---|---|---|---|---|
| 2024 | $15,559 | $856,300 | $189,000 | $667,300 |
| 2023 | $14,199 | $759,300 | $173,600 | $585,700 |
| 2022 | $13,821 | $696,600 | $163,400 | $533,200 |
| 2021 | $3,103 | $143,000 | $143,000 | $0 |
| 2020 | $3,047 | $122,600 | $122,600 | $0 |
| 2019 | $2,960 | $117,500 | $117,500 | $0 |
Property History
| Date | Event | Price | Change | Sq Ft Price |
|---|---|---|---|---|
| 08/08/2025 08/08/25 | Pending | -- | -- | -- |
| 08/05/2025 08/05/25 | For Sale | $989,900 | 0.0% | $333 / Sq Ft |
| 06/11/2025 06/11/25 | Pending | -- | -- | -- |
| 06/03/2025 06/03/25 | For Sale | $989,900 | +19.3% | $333 / Sq Ft |
| 05/23/2022 05/23/22 | Sold | $830,000 | 0.0% | $279 / Sq Ft |
| 05/22/2022 05/22/22 | Off Market | $830,000 | -- | -- |
| 03/25/2022 03/25/22 | Pending | -- | -- | -- |
| 03/18/2022 03/18/22 | For Sale | $830,000 | 0.0% | $279 / Sq Ft |
| 03/18/2022 03/18/22 | Price Changed | $830,000 | +3.8% | $279 / Sq Ft |
| 01/17/2022 01/17/22 | Pending | -- | -- | -- |
| 01/12/2022 01/12/22 | For Sale | $799,900 | -- | $269 / Sq Ft |
Purchase History
| Date | Type | Sale Price | Title Company |
|---|---|---|---|
| Warranty Deed | $830,000 | None Available |
Mortgage History
| Date | Status | Loan Amount | Loan Type |
|---|---|---|---|
| Open | $664,000 | Purchase Money Mortgage |
Similar Homes in Dover, NH
Source: PrimeMLS
MLS Number: 5044381
APN: DOVR M:B0014 B:D L:
- 574 6th St
- 127 Glen Hill Rd
- 24 Gladiola Way
- 5 Charlotte Dr
- 55 Shady Hill Dr
- 52 Pumpkin Hollow Rd
- 284 Tolend Rd
- 2 Alex Ct
- 175 Blackwater Rd
- 4 Dudley Ct
- 2 Strafford Rd
- 40 Northfield Dr Unit F2
- 0 Pickering Rd Unit 5026038
- 72 Crystal Springs Way
- 133 Deer Ridge Dr
- 10 Ashleigh Way
- 80 Glenwood Ave
- 17 S Fuchsia Dr
- 8 Westwood Cir
- 44 Hawaii Ln
