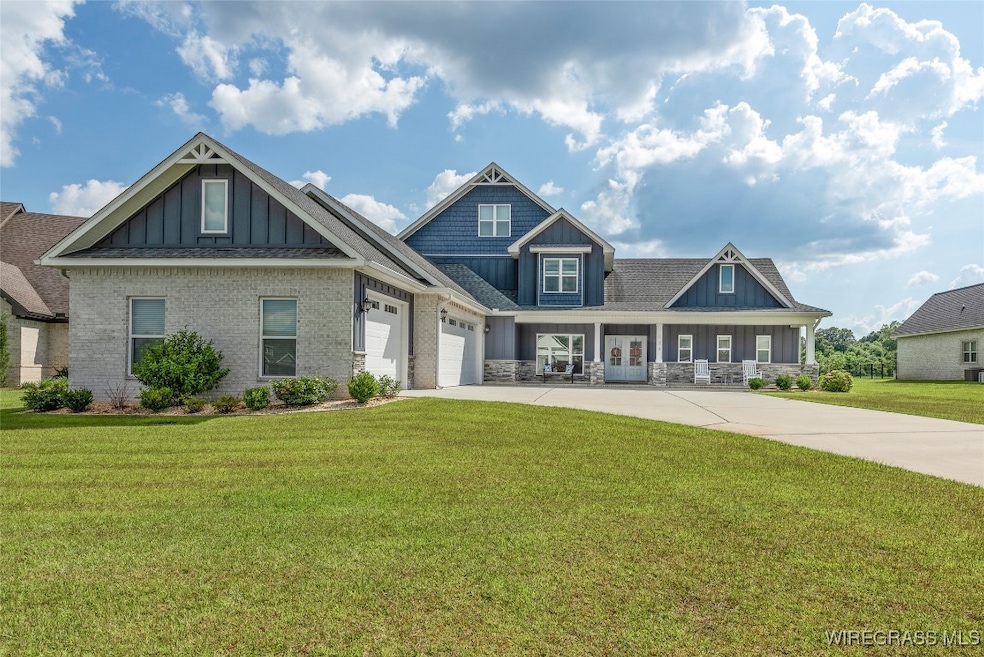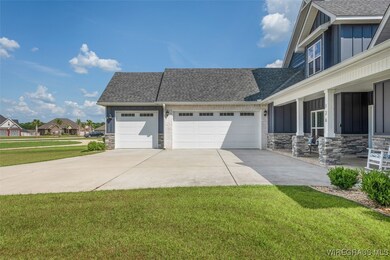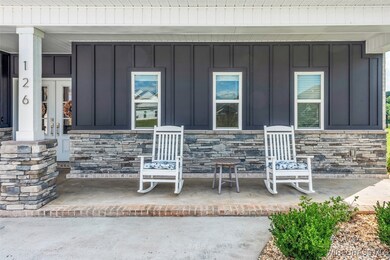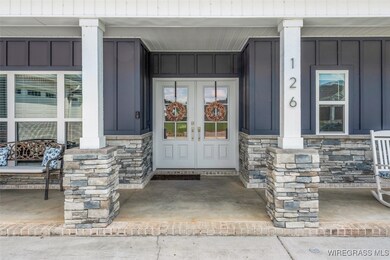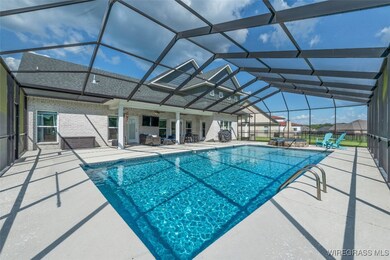126 Davis Way Enterprise, AL 36330
Estimated payment $4,041/month
Highlights
- Lake Front
- In Ground Pool
- High Ceiling
- Dauphin Junior High School Rated A
- Attic
- Covered Patio or Porch
About This Home
**MOVE-IN READY** Welcome to 126 Davis Way, a custom-built Lakefront Home! This exquisite custom-built home offers a perfect blend of luxury, comfort, and functionality. With captivating lakefront views, this property is truly a dream come true for any homeowner seeking both serenity and style. The home boasts five bedrooms and four full bathrooms, providing ample space for family and guests. Featuring an enclosed Pool and Porch Area where you can enjoy year-round swimming with the heated pool during the winter months, perfect for relaxing or entertaining. The gourmet kitchen features a magnificent 10-foot island, ideal for meal preparation and casual dining; a double oven, gas range, and all stainless steel kitchen appliances. The Luxurious Owner’s Suite includes natural sunlight and views of the pool and lake. The main bathroom features a garden tub, a separate tile shower, separate vanities, and two walk-in closets, offering a private and luxurious retreat. A huge pantry provides plenty of storage for all your culinary needs. The great-sized secondary bedrooms upstairs ensure comfort and privacy for family members or guests. The fifth bedroom, located downstairs, is perfect for use as a study or office space, catering to remote work or personal projects. This custom-built home is designed to cater to all your needs while providing breathtaking views and luxurious amenities such as quartz countertops throughout, luxury vinyl flooring, and hard tile. This gorgeous home provides a thoughtful layout and premium features, offering a perfect blend of elegance and practicality.
Home Details
Home Type
- Single Family
Est. Annual Taxes
- $3,565
Year Built
- Built in 2020
Lot Details
- 0.78 Acre Lot
- Lot Dimensions are 101.9x285.2x159.85x242.42
- Lake Front
- Partially Fenced Property
HOA Fees
- $33 Monthly HOA Fees
Parking
- 3 Car Attached Garage
- Driveway
Home Design
- Brick Exterior Construction
- Slab Foundation
- HardiePlank Siding
- Stone Exterior Construction
Interior Spaces
- 3,211 Sq Ft Home
- 2-Story Property
- Tray Ceiling
- High Ceiling
- Ceiling Fan
- Gas Log Fireplace
- Double Pane Windows
- Blinds
- Storage
- Washer and Dryer Hookup
- Water Views
- Attic
Kitchen
- Breakfast Bar
- Double Self-Cleaning Oven
- Gas Range
- Microwave
- Plumbed For Ice Maker
- Dishwasher
- Kitchen Island
Flooring
- Laminate
- Tile
Bedrooms and Bathrooms
- 5 Bedrooms
- Walk-In Closet
- 4 Full Bathrooms
- Double Vanity
- Soaking Tub
- Garden Bath
- Separate Shower
Pool
- In Ground Pool
- Spa
- Saltwater Pool
- Screen Enclosure
- Pool Equipment or Cover
Outdoor Features
- Covered Patio or Porch
Utilities
- Cooling System Powered By Gas
- Multiple cooling system units
- Central Heating and Cooling System
- Programmable Thermostat
- Tankless Water Heater
- Gas Water Heater
- High Speed Internet
- Cable TV Available
Listing and Financial Details
- Assessor Parcel Number 16-01-02-3-000-002.150
Community Details
Overview
- The Lakes Subdivision
Security
- Building Fire Alarm
Map
Home Values in the Area
Average Home Value in this Area
Tax History
| Year | Tax Paid | Tax Assessment Tax Assessment Total Assessment is a certain percentage of the fair market value that is determined by local assessors to be the total taxable value of land and additions on the property. | Land | Improvement |
|---|---|---|---|---|
| 2024 | $3,565 | $74,500 | $8,002 | $66,498 |
| 2023 | $3,363 | $63,093 | $8,000 | $55,093 |
| 2022 | $3,020 | $63,100 | $0 | $0 |
| 2021 | $696 | $16,000 | $0 | $0 |
| 2020 | $0 | $0 | $0 | $0 |
Property History
| Date | Event | Price | Change | Sq Ft Price |
|---|---|---|---|---|
| 06/25/2025 06/25/25 | For Sale | $699,900 | -- | $218 / Sq Ft |
Purchase History
| Date | Type | Sale Price | Title Company |
|---|---|---|---|
| Warranty Deed | $511,323 | None Available | |
| Warranty Deed | $48,500 | None Available |
Mortgage History
| Date | Status | Loan Amount | Loan Type |
|---|---|---|---|
| Open | $375,000 | New Conventional |
Source: Wiregrass REALTORS®
MLS Number: 554112
APN: 16-01-02-3-000-002.150
- 103 Apache Dr
- 104 Anthony Cir
- 607 Melbourne Dr
- 505 Briarwood Dr
- 79 Courtyard Way
- 110 Chapelwood Dr
- 25 Courtyard Way
- 125 S Springview Dr
- 1500 Shellfield Rd
- 122 Coral Ln
- 200A Heron Cove Dr
- 107 Britt Dr Unit 107 Britt Drive #1
- 249 Windsor Garden Dr
- 203 Gilbert St
- 1570 Parker Ln
- 218 S Main St
- 114 S Conner St
- 109 Warren Rd
- 108 Meer Busch Ln
- 100 Farm Creek Rd
