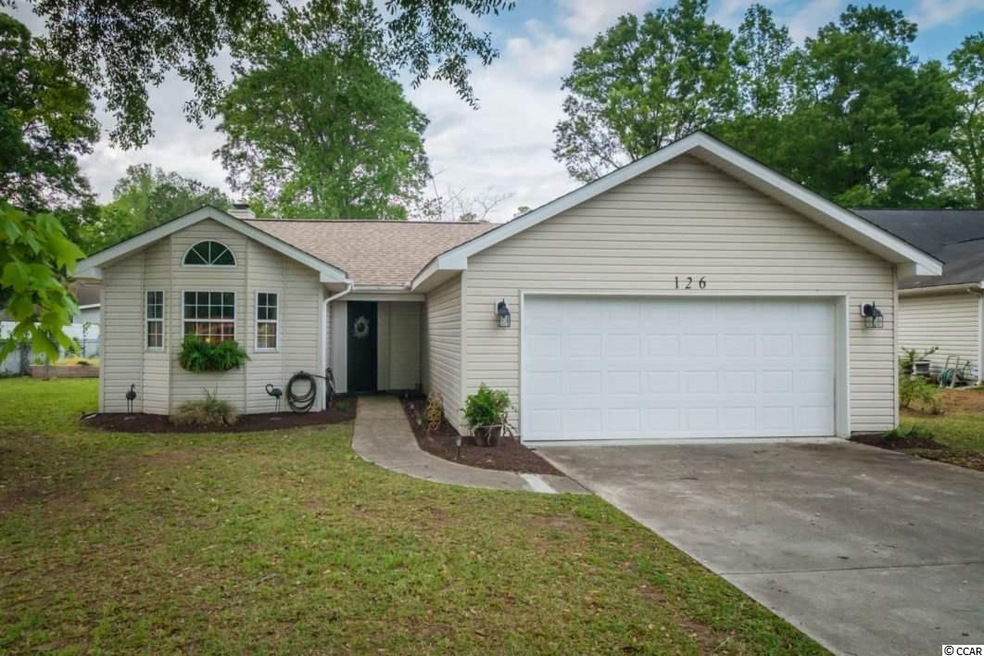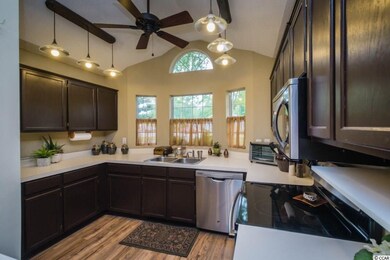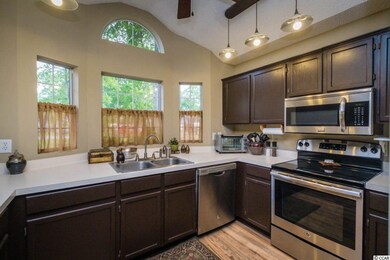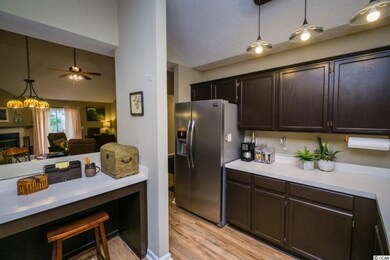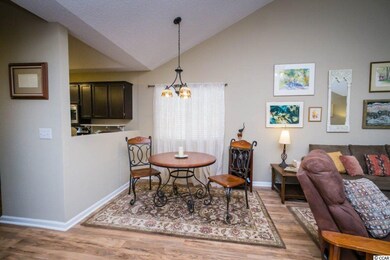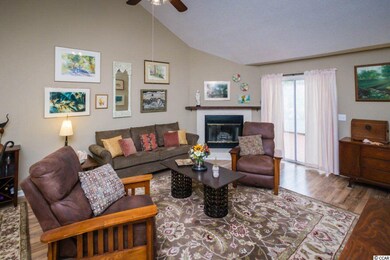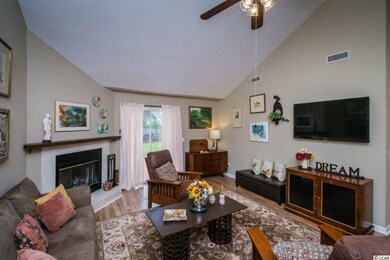
126 Deer Trace Cir Myrtle Beach, SC 29588
Highlights
- Sitting Area In Primary Bedroom
- Deck
- Vaulted Ceiling
- Burgess Elementary School Rated A-
- Contemporary Architecture
- Soaking Tub and Shower Combination in Primary Bathroom
About This Home
As of July 2019This is a beautiful home, Move in ready in every sense of the phrase. New appliances, new roof, new HVAC, new hot water heater. Freshly painted and ready for a new owner! This home sits on a large lot in a great "NON HOA" community. Its all in the details and the owner of this home has impeccably maintained this home and been relentless in their improvements during ownership. You can see from the photos that everything from light fixtures to ceiling fans, plumbing fixtures, and even outdoor items like major tree removal and gutters have already been competed so you don't have to. A long drive leads to a double car garage and the rear porch invites you to enjoy the outdoors and your own backyard garden. This home is located just a few miles to the ocean and is situated in close proximity to all of the shopping and dining that Myrtle Beach has to offer!! Do not delay, a home of this quality will not last long!!
Home Details
Home Type
- Single Family
Est. Annual Taxes
- $2,562
Year Built
- Built in 1994
Lot Details
- 10,454 Sq Ft Lot
- Fenced
- Irregular Lot
Parking
- 2 Car Attached Garage
- Garage Door Opener
Home Design
- Contemporary Architecture
- Slab Foundation
- Wood Frame Construction
- Vinyl Siding
- Tile
Interior Spaces
- 1,450 Sq Ft Home
- Vaulted Ceiling
- Ceiling Fan
- Dining Area
- Laminate Flooring
- Pull Down Stairs to Attic
Kitchen
- Range
- Microwave
- Dishwasher
- Stainless Steel Appliances
- Disposal
Bedrooms and Bathrooms
- 3 Bedrooms
- Sitting Area In Primary Bedroom
- Primary Bedroom on Main
- Walk-In Closet
- Bathroom on Main Level
- 2 Full Bathrooms
- Dual Vanity Sinks in Primary Bathroom
- Soaking Tub and Shower Combination in Primary Bathroom
Laundry
- Laundry Room
- Washer and Dryer Hookup
Schools
- Saint James Elementary School
- Saint James Middle School
- Saint James High School
Utilities
- Central Heating and Cooling System
- Water Heater
- Phone Available
- Cable TV Available
Additional Features
- No Carpet
- Deck
Community Details
- The community has rules related to fencing, allowable golf cart usage in the community
Listing and Financial Details
- Home warranty included in the sale of the property
Ownership History
Purchase Details
Home Financials for this Owner
Home Financials are based on the most recent Mortgage that was taken out on this home.Purchase Details
Home Financials for this Owner
Home Financials are based on the most recent Mortgage that was taken out on this home.Purchase Details
Purchase Details
Map
Similar Homes in Myrtle Beach, SC
Home Values in the Area
Average Home Value in this Area
Purchase History
| Date | Type | Sale Price | Title Company |
|---|---|---|---|
| Warranty Deed | $180,000 | -- | |
| Warranty Deed | $145,000 | -- | |
| Deed | -- | -- | |
| Deed | $140,000 | -- |
Mortgage History
| Date | Status | Loan Amount | Loan Type |
|---|---|---|---|
| Open | $40,000 | New Conventional | |
| Open | $186,000 | New Conventional | |
| Closed | $162,000 | New Conventional | |
| Previous Owner | $37,300 | Unknown | |
| Previous Owner | $11,000 | Credit Line Revolving | |
| Previous Owner | $101,000 | Unknown |
Property History
| Date | Event | Price | Change | Sq Ft Price |
|---|---|---|---|---|
| 07/11/2019 07/11/19 | Sold | $180,000 | -5.2% | $124 / Sq Ft |
| 05/04/2019 05/04/19 | Price Changed | $189,900 | -2.6% | $131 / Sq Ft |
| 04/13/2019 04/13/19 | For Sale | $194,900 | +34.4% | $134 / Sq Ft |
| 11/02/2015 11/02/15 | Sold | $145,000 | -8.8% | $104 / Sq Ft |
| 10/15/2015 10/15/15 | Pending | -- | -- | -- |
| 08/24/2015 08/24/15 | For Sale | $159,000 | -- | $114 / Sq Ft |
Tax History
| Year | Tax Paid | Tax Assessment Tax Assessment Total Assessment is a certain percentage of the fair market value that is determined by local assessors to be the total taxable value of land and additions on the property. | Land | Improvement |
|---|---|---|---|---|
| 2024 | $2,562 | $10,694 | $1,820 | $8,874 |
| 2023 | $2,562 | $10,694 | $1,820 | $8,874 |
| 2021 | $2,363 | $7,129 | $1,213 | $5,916 |
| 2020 | $2,237 | $7,129 | $1,213 | $5,916 |
| 2019 | $435 | $6,649 | $1,213 | $5,436 |
| 2018 | $0 | $5,639 | $971 | $4,668 |
| 2017 | $356 | $5,639 | $971 | $4,668 |
| 2016 | $0 | $5,639 | $971 | $4,668 |
| 2015 | -- | $7,325 | $1,457 | $5,868 |
| 2014 | $1,549 | $7,325 | $1,457 | $5,868 |
Source: Coastal Carolinas Association of REALTORS®
MLS Number: 1908428
APN: 44915020048
- 314 Trace Run
- 616 Sabel Springs Way
- 1501 Palmina Loop Unit B
- 541 Miromar Way
- 256 Copper Leaf Dr
- 1517 Palmina Loop Unit B
- 1701 Boyne Dr
- 1908 Gasparilla Ct
- 1121 Rookery Dr
- 812 Buteo Ct
- 160 Lazy Willow Ln Unit 102
- 103 Teal Ct
- 196 Marsh Hawk Dr
- 120 Lazy Willow Ln Unit 101
- 161 Copper Leaf Dr
- 1562 Palmina Loop
- 1562 Palmina Loop Unit B
- 6420 Spice Bush Crescent Unit MB
- 6454 Sweet Gum Trail
- 6458 Sweet Gum Trail
