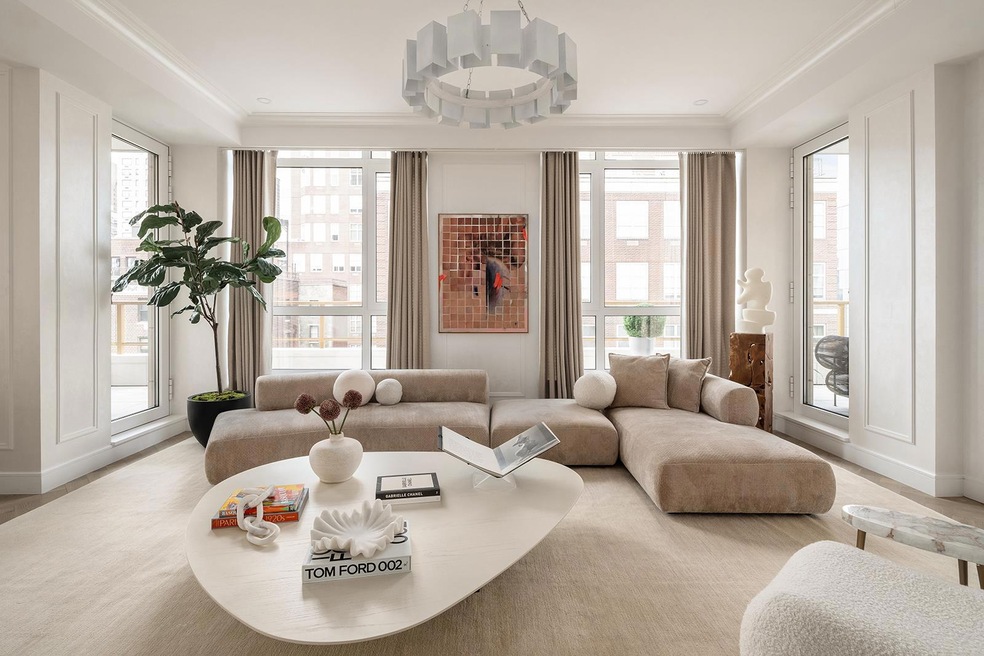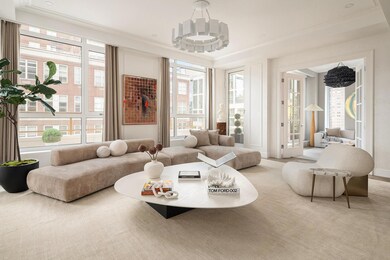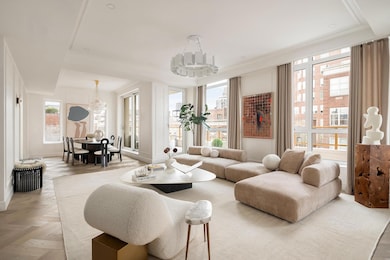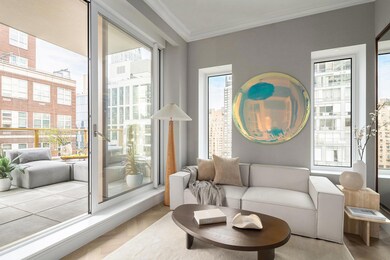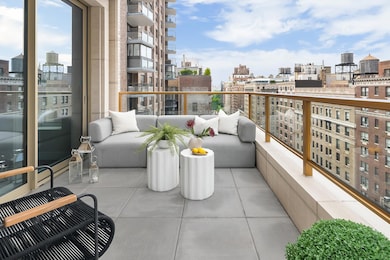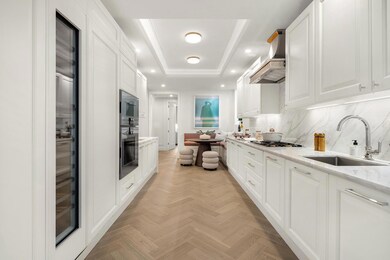126 E 86th St Unit 16 A New York, NY 10028
Metropolitan Hill NeighborhoodEstimated payment $49,541/month
Highlights
- New Construction
- 1-minute walk to 86 Street (4,5,6 Line)
- Sauna
- P.S. 6 Lillie D. Blake Rated A
- City View
- Terrace
About This Home
Introducing 126 East 86th Street! IMMEDIATE OCCUPANCY ON THE UPPER EAST SIDE. Brand New Model Residences Now Available To Preview
Residence 16A at 126 East 86th Street is an extraordinary full-floor, four-bedroom, three-and-one-half-bathroom home spanning 2,863 interior square feet.
A private elevator gallery opens up into a sprawling great room, with gracious living and dining spaces, punctuated with oversized, triple-glazed windows. The adjacent library extends the living space, while two private balconies totaling 160 square feet and with views of Central Park, allow for true indoor-outdoor living. Residence 16A also features ceiling heights over 10', as well as White Oak herringbone flooring.
The spectacular windowed eat-in kitchen features Scavolini Italy cabinetry, Carrera marble countertops, a full suite of Gaggenau appliances, Waterworks fixtures, and two sinks. The built-in banquette provides an ideal space for everyday dining, while a set of pocket doors separate the kitchen from a formal dining room, allowing for discreet access while entertaining.
Bathed in Southern light, the expansive primary bedroom suite features two spacious walk-in-closets as well as a separate linear closet, and a five-fixture primary bathroom. A Scavolini vanity is accented with a Carrera marble countertop and Robern medicine cabinets. The primary bath also features full-height marble slab walls, radiant heated mosaic marble floors, and an elegant standalone tub by Centerpiece.
The three additional bedrooms are provided with ample closet space, while two secondary bathrooms feature marble walls, mosaic floors, Scavolini vanities, and Circa lighting. The jewel-box powder room is lined with Nero Marquina marble. Additional conveniences include a residence-specific air purification and filtration system, as well as a Samsung washer and fully-vented gas dryer.
126 East 86th Street is a distinguished new tower between Park and Lexington Avenues. With a limestone facade rising 20 stories, it has just 28 condominium residences. With the privacy of a boutique building and the trimmings of a larger development, 126 East 86th Street represents the very best of Upper East Side living. Every detail results from a meticulous design process by Antonio Ventimiglia and S20M Milan.
126 East 86th Street offers a full suite of club-like amenities, including an attended lobby, fitness center, in-house spa with infrared and traditional saunas, library, children's playroom, music room, and a lounge with a spacious outdoor terrace and indoor and outdoor fireplaces.
126 East 86th Street's location is classic Upper East Side, ready to be explored and enjoyed at a moment's notice.
Sponsor reserves the right to make changes in accordance with the Offering Plan. All artist's renderings are for representational purposes only and subject to variances. The complete offering terms are in an offering plan available from the Sponsor. File No. CD22-0220. Sponsor: 126 East 86 Street Development LLC. Sponsor Address: 227 Sea Breeze Avenue, 4th Fl., Suite C-403, Brooklyn, NY 11224. Equal Housing Opportunity.
Property Details
Home Type
- Condominium
Year Built
- Built in 2024 | New Construction
HOA Fees
- $2,629 Monthly HOA Fees
Home Design
- Entry on the 16th floor
Interior Spaces
- 2,863 Sq Ft Home
- City Views
- Laundry in unit
- Basement
Bedrooms and Bathrooms
- 4 Bedrooms
Outdoor Features
- Balcony
- Terrace
Utilities
- Central Air
Listing and Financial Details
- Legal Lot and Block 0059 / 01514
Community Details
Overview
- 28 Units
- High-Rise Condominium
- 126 East 86Th St Condos
- Upper East Side Subdivision
- 20-Story Property
Amenities
- Courtyard
- Sauna
- Game Room
- Children's Playroom
- Elevator
Map
Home Values in the Area
Average Home Value in this Area
Property History
| Date | Event | Price | List to Sale | Price per Sq Ft |
|---|---|---|---|---|
| 02/24/2025 02/24/25 | For Sale | $7,500,000 | -- | $2,620 / Sq Ft |
Source: Real Estate Board of New York (REBNY)
MLS Number: RLS20005202
- 151 E 85th St Unit 11C
- 150 E 85th St Unit 7H
- 150 E 85th St Unit 8 ABC
- 150 E 85th St Unit 3F
- 126 E 86th St Unit 17 A
- 126 E 86th St Unit 10 B
- 120 E 86th St Unit 3D
- 111 E 85th St Unit 4D
- 111 E 85th St Unit 3A
- 111 E 85th St Unit 16F
- 157 E 84th St Unit PH
- 171 E 84th St Unit 4B
- 1021 Park Ave Unit 14C
- 1289 Lexington Ave Unit 17B
- 1289 Lexington Ave Unit 18 C
- 1289 Lexington Ave Unit 19B
- 1289 Lexington Ave Unit 18A
- 1289 Lexington Ave Unit 18 B
- 1289 Lexington Ave Unit 17A
- 1289 Lexington Ave Unit 9D
- 151 E 85th St Unit 6B
- 155 E 85th St Unit 3
- 1289 Lexington Ave Unit 6B
- 150 E 85th St Unit 4F
- 160 E 88th St Unit FL5-ID1967
- 152 E 84th St
- 125 E 83rd St Unit ID1224959P
- 125 E 83rd St Unit ID1224971P
- 125 E 83rd St Unit ID1312101P
- 125 E 83rd St Unit ID1224970P
- 141 E 88th St
- 156 E 83rd St Unit 2D
- 66 E 83rd St Unit 1A
- 111 E 89th St
- 111 E 89th St
- 25 E 86th St Unit PHA
- 30 E 85th St Unit 7B
- 54 E 83rd St
- 200 E 83rd St Unit 11-B
