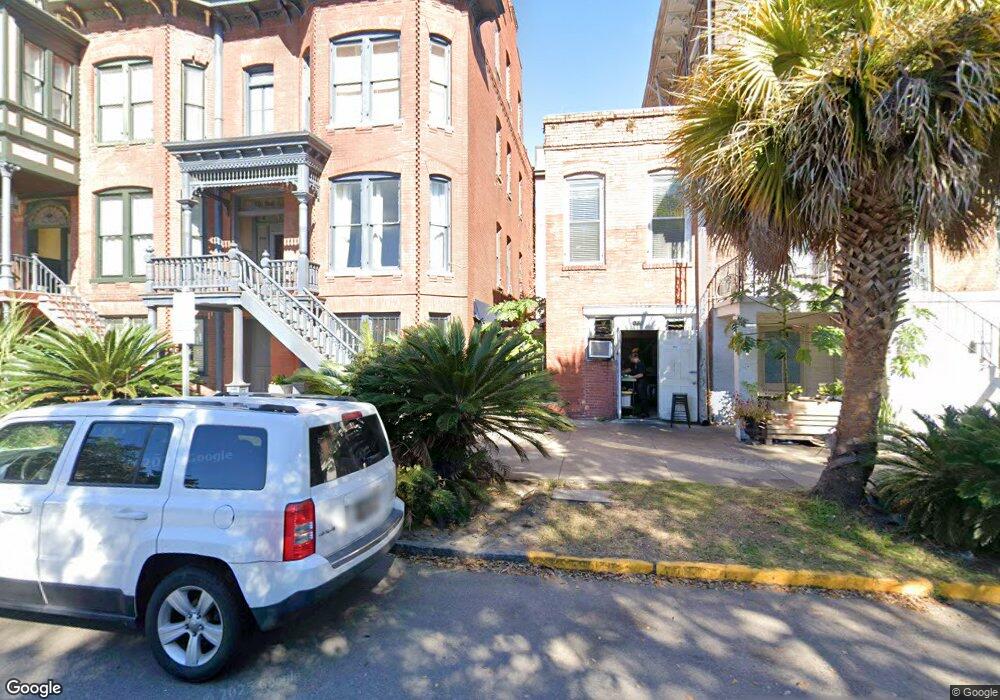126 E Oglethorpe Ave Savannah, GA 31401
Historic Savannah NeighborhoodEstimated Value: $1,830,000 - $2,248,000
6
Beds
6
Baths
4,429
Sq Ft
$459/Sq Ft
Est. Value
About This Home
This home is located at 126 E Oglethorpe Ave, Savannah, GA 31401 and is currently estimated at $2,032,668, approximately $458 per square foot. 126 E Oglethorpe Ave is a home located in Chatham County with nearby schools including Spencer Elementary School, Hubert Middle School, and Savannah Arts Academy.
Ownership History
Date
Name
Owned For
Owner Type
Purchase Details
Closed on
Dec 23, 2015
Sold by
Ray Robert
Bought by
Rowan John Paul
Current Estimated Value
Home Financials for this Owner
Home Financials are based on the most recent Mortgage that was taken out on this home.
Original Mortgage
$729,000
Outstanding Balance
$574,534
Interest Rate
3.38%
Estimated Equity
$1,458,134
Purchase Details
Closed on
Jan 14, 2005
Sold by
Not Provided
Bought by
Robert Ray and Robert Bryant
Create a Home Valuation Report for This Property
The Home Valuation Report is an in-depth analysis detailing your home's value as well as a comparison with similar homes in the area
Home Values in the Area
Average Home Value in this Area
Purchase History
| Date | Buyer | Sale Price | Title Company |
|---|---|---|---|
| Rowan John Paul | $810,000 | -- | |
| Robert Ray | -- | -- | |
| Bryant Edward L | -- | -- |
Source: Public Records
Mortgage History
| Date | Status | Borrower | Loan Amount |
|---|---|---|---|
| Open | Rowan John Paul | $729,000 |
Source: Public Records
Tax History
| Year | Tax Paid | Tax Assessment Tax Assessment Total Assessment is a certain percentage of the fair market value that is determined by local assessors to be the total taxable value of land and additions on the property. | Land | Improvement |
|---|---|---|---|---|
| 2025 | $27,358 | $596,120 | $86,400 | $509,720 |
| 2024 | $136 | $649,400 | $100,800 | $548,600 |
| 2023 | $3,783 | $470,800 | $76,800 | $394,000 |
| 2022 | $7,615 | $310,120 | $51,840 | $258,280 |
| 2021 | $8,364 | $247,040 | $32,400 | $214,640 |
| 2020 | $12,412 | $393,080 | $32,400 | $360,680 |
| 2019 | $17,465 | $393,080 | $32,400 | $360,680 |
| 2018 | $12,594 | $398,880 | $32,400 | $366,480 |
| 2017 | $6,123 | $208,800 | $32,400 | $176,400 |
| 2016 | $8,539 | $292,680 | $32,400 | $260,280 |
| 2014 | $14,018 | $257,680 | $0 | $0 |
Source: Public Records
Map
Nearby Homes
- 9 W York St Unit 306
- 210 E State St Unit 18
- 220 E State St
- 302 E Oglethorpe Ave Unit 303
- 302 E Oglethorpe Ave Unit 102
- 302 E Oglethorpe Ave Unit 202
- 302 E Oglethorpe Ave Unit 201
- 302 E Oglethorpe Ave Unit 203
- 302 E Oglethorpe Ave Unit 402
- 302 E Oglethorpe Ave Unit 301
- 302 E Oglethorpe Ave Unit 401
- 302 E Oglethorpe Ave Unit 101
- 302 E Oglethorpe Ave Unit 302
- 2 E Perry Ln Unit s A, B and C
- 117 Lincoln St Unit 4A
- 117 Lincoln St Unit 5A
- 105 W Oglethorpe Ave Unit 203
- 24 E Liberty St Unit 53
- 24 E Liberty St Unit 36
- 24 E Liberty St Unit 42
- 124 E Oglethorpe Ave
- 124 E Oglethorpe Ave Unit 124A
- 122 E Oglethorpe Ave
- 132 E Oglethorpe Ave
- 116 E Oglethorpe Ave
- 114 E Oglethorpe Ave
- 112 E Oglethorpe Ave
- 110 E Oglethorpe Ave
- 113 E Oglethorpe Ave
- 144 Drayton St
- 208 E Oglethorpe Ave
- 111 E Oglethorpe Ave
- 201 E York St
- 201 E York St
- 201 E York St
- 201 E York St Unit A-E
- 212 E Oglethorpe Ave
- 109 E Oglethorpe Ave
- 109 E Oglethorpe Ave Unit D
- 109 E Oglethorpe Ave Unit B
