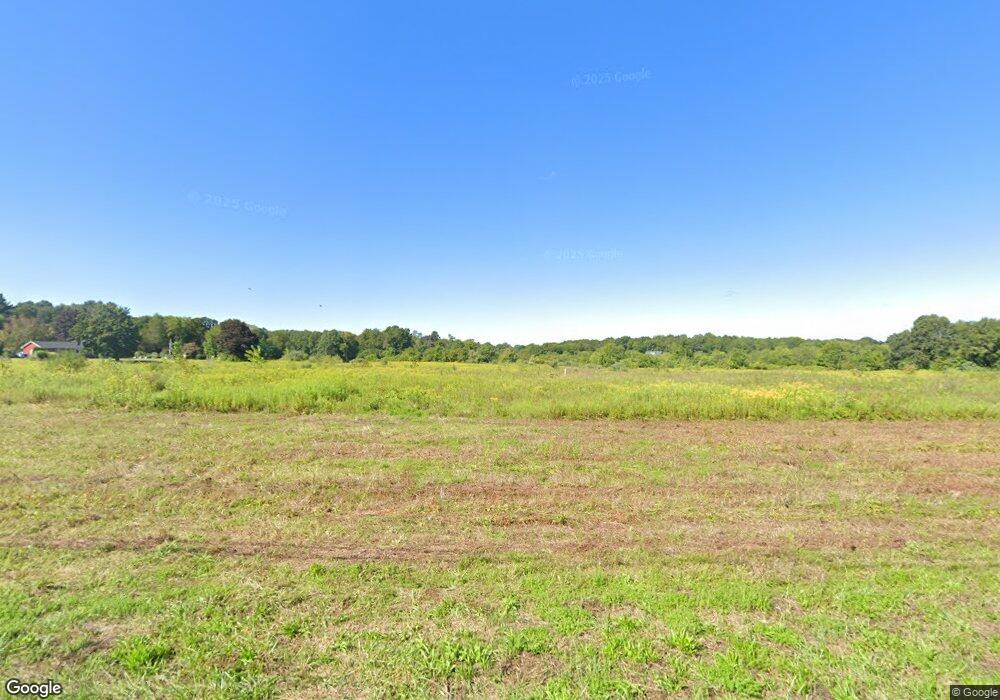126 East Rd Unit Lot8 East Windsor, CT 06016
Estimated Value: $103,000 - $756,000
4
Beds
3
Baths
2,151
Sq Ft
$210/Sq Ft
Est. Value
About This Home
This home is located at 126 East Rd Unit Lot8, East Windsor, CT 06016 and is currently estimated at $451,000, approximately $209 per square foot. 126 East Rd Unit Lot8 is a home located in Hartford County with nearby schools including Broad Brook Elementary School, East Windsor Middle School, and East Windsor High School.
Create a Home Valuation Report for This Property
The Home Valuation Report is an in-depth analysis detailing your home's value as well as a comparison with similar homes in the area
Home Values in the Area
Average Home Value in this Area
Tax History Compared to Growth
Tax History
| Year | Tax Paid | Tax Assessment Tax Assessment Total Assessment is a certain percentage of the fair market value that is determined by local assessors to be the total taxable value of land and additions on the property. | Land | Improvement |
|---|---|---|---|---|
| 2025 | $1,507 | $56,900 | $56,900 | $0 |
| 2024 | $1,397 | $56,900 | $56,900 | $0 |
| 2023 | $1,699 | $49,560 | $49,560 | $0 |
| 2022 | $1,704 | $49,560 | $49,560 | $0 |
| 2021 | $1,710 | $49,560 | $49,560 | $0 |
Source: Public Records
Map
Nearby Homes
- 159 Depot St
- 3 Eastwood Dr
- 21 Maple Ave
- 183 Chamberlain Rd
- 111 Old Ellington Rd
- 4 Rye St
- 27 Margaret Dr
- 77 Thrall Rd
- 7 East Rd
- 35 Church St
- 71 Middle Rd
- 149 Melrose Rd
- 10 Griswold Rd
- 8 Reggie Way Unit B
- 10 Hayfield Ln
- 18 Folkstone Rd Unit B
- 20 Apothecaries Hall Rd
- 0 Chamberlain Rd Unit 24129492
- 62 Rice Rd
- 143 North Rd
- 128 East Rd Unit 7
- 128 East Rd Unit Lot 7
- 124 East Rd Unit Lot 9
- 122 East Rd Unit Lot 10
- 130 East Rd Unit Lot 6
- 132 East Rd Unit 5
- 132 East Rd Unit Lot 5
- 120 East Rd
- 120 East Rd Unit Lot 11
- 110 East Rd Unit Lot 15
- 142 East Rd
- 156 Depot St
- 158 Depot St
- 152 Depot St
- 155 Depot St Unit 4
- 155 Depot St Unit Lot 4
- 160 Depot St
- 144 East Rd
- 140 East Rd
- 140 East Rd
