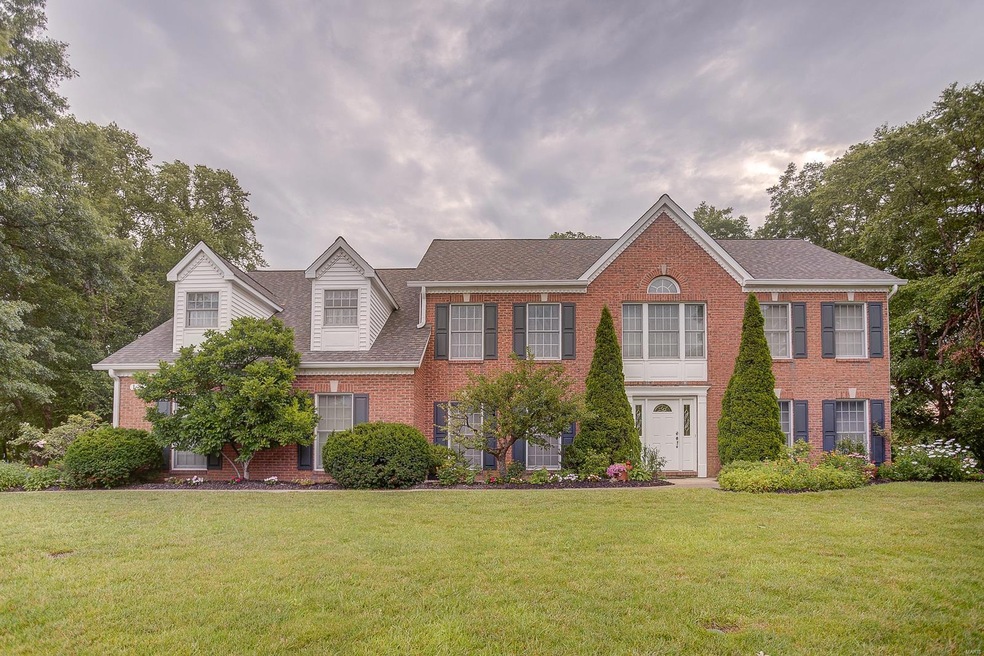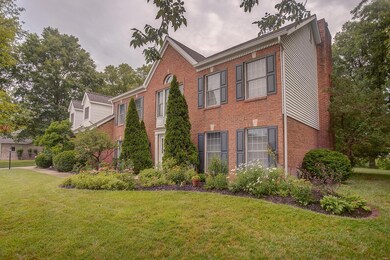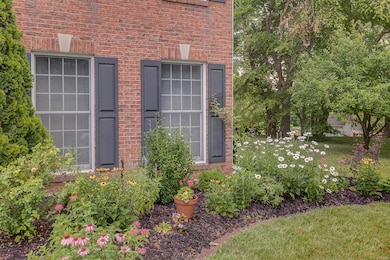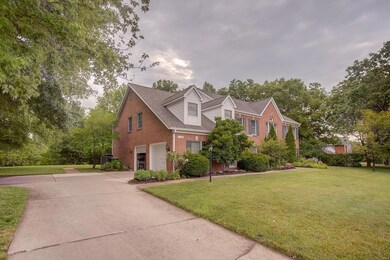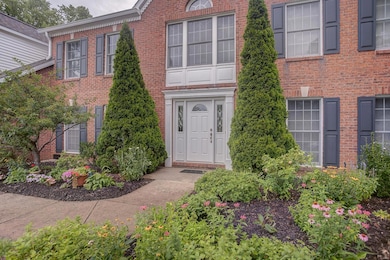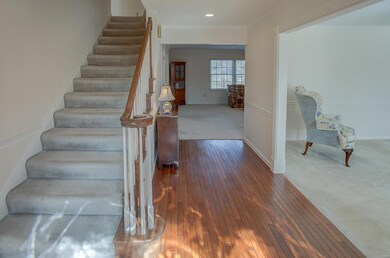
126 Fairwood Hills Rd O Fallon, IL 62269
Estimated Value: $434,000 - $550,000
Highlights
- Water Views
- Access To Lake
- Property is near public transit
- Schaefer Elementary School Rated A-
- Primary Bedroom Suite
- Lake, Pond or Stream
About This Home
As of May 2023Are you looking for huge rooms sizes and space for everyone? Or perhaps a meticulously cared for 1-Owner Home? Pride of ownership is abundant in this 5 Bedroom, mostly Brick 2-Sty Home. Situated on a lake/pond lot with lake access too! As soon as you pull in you will notice the OS, side load Garage & Mature Landscaping that surrounds the property. Inside you be impressed with the quality construction, family-friendly floor plan & updated mechanics that run this home. Main Level boasts a Living Rm/Den, Dining Rm w/ Wood floors, Family Rm with WDBN Fireplace, Eat-in Kitchen, Full Bath & Another Bonus Rm that could be used for Ofc, Playroom, Mudroom; whatever your needs! Kitchen has S/S Appl Pkg, Pantry & Work Desk. Upstairs features 4 Large Bedrooms, Roomy Full Hall Bath & a Good-Sized Primary Ste w/ Private Bath and Walk-in Closet. Huge Flex Rm/5th Bdrm has attic access for storage. Gorgeous Brick Paver Patio overlooks the trees & Pond. Water-proofed Crawl, Dual HVAC & So MUCH MORE!
Last Agent to Sell the Property
Re/Max Signature Properties License #475132151 Listed on: 03/17/2023

Home Details
Home Type
- Single Family
Est. Annual Taxes
- $8,046
Year Built
- Built in 1989
Lot Details
- 0.66 Acre Lot
- Lot Dimensions are 149x179x57x150x92
- Level Lot
- Sprinkler System
- Backs to Trees or Woods
Parking
- 2 Car Attached Garage
- Oversized Parking
- Workshop in Garage
- Side or Rear Entrance to Parking
- Garage Door Opener
Home Design
- Traditional Architecture
- Brick or Stone Mason
- Vinyl Siding
Interior Spaces
- 4,140 Sq Ft Home
- 2-Story Property
- Wood Burning Fireplace
- Fireplace With Gas Starter
- Insulated Windows
- Window Treatments
- French Doors
- Six Panel Doors
- Mud Room
- Entrance Foyer
- Family Room with Fireplace
- Living Room
- Breakfast Room
- Formal Dining Room
- Den
- Lower Floor Utility Room
- Utility Room
- Water Views
- Crawl Space
Kitchen
- Eat-In Kitchen
- Built-In Oven
- Gas Cooktop
- Microwave
- Dishwasher
- Kitchen Island
- Solid Surface Countertops
- Disposal
Flooring
- Wood
- Partially Carpeted
Bedrooms and Bathrooms
- 5 Bedrooms
- Primary Bedroom Suite
- Walk-In Closet
- 3 Full Bathrooms
- Dual Vanity Sinks in Primary Bathroom
- Whirlpool Tub and Separate Shower in Primary Bathroom
Laundry
- Laundry on main level
- Dryer
- Washer
Home Security
- Security System Owned
- Fire and Smoke Detector
Outdoor Features
- Access To Lake
- Lake, Pond or Stream
- Patio
Location
- Property is near public transit
Schools
- Ofallon Dist 90 Elementary And Middle School
- Ofallon High School
Utilities
- Two cooling system units
- Forced Air Heating and Cooling System
- Heat Pump System
- Heating System Uses Gas
- Underground Utilities
- Gas Water Heater
- Water Softener is Owned
- High Speed Internet
Listing and Financial Details
- Assessor Parcel Number 04-19.0-204-009
Ownership History
Purchase Details
Home Financials for this Owner
Home Financials are based on the most recent Mortgage that was taken out on this home.Similar Homes in O Fallon, IL
Home Values in the Area
Average Home Value in this Area
Purchase History
| Date | Buyer | Sale Price | Title Company |
|---|---|---|---|
| Petrich Michelle | $427,000 | Community Title |
Mortgage History
| Date | Status | Borrower | Loan Amount |
|---|---|---|---|
| Open | Petrich Michelle | $405,650 | |
| Previous Owner | Oconnor Emilia R | $115,000 | |
| Previous Owner | Oconnor Mark D | $135,000 |
Property History
| Date | Event | Price | Change | Sq Ft Price |
|---|---|---|---|---|
| 05/03/2023 05/03/23 | Sold | $427,000 | +8.1% | $103 / Sq Ft |
| 04/09/2023 04/09/23 | Pending | -- | -- | -- |
| 03/17/2023 03/17/23 | For Sale | $395,000 | -- | $95 / Sq Ft |
Tax History Compared to Growth
Tax History
| Year | Tax Paid | Tax Assessment Tax Assessment Total Assessment is a certain percentage of the fair market value that is determined by local assessors to be the total taxable value of land and additions on the property. | Land | Improvement |
|---|---|---|---|---|
| 2023 | $8,046 | $117,195 | $20,119 | $97,076 |
| 2022 | $7,540 | $107,746 | $18,497 | $89,249 |
| 2021 | $7,986 | $111,591 | $18,556 | $93,035 |
| 2020 | $7,914 | $105,630 | $17,565 | $88,065 |
| 2019 | $7,713 | $105,630 | $17,565 | $88,065 |
| 2018 | $7,489 | $102,563 | $17,055 | $85,508 |
| 2017 | $8,366 | $109,511 | $17,782 | $91,729 |
| 2016 | $8,334 | $106,955 | $17,367 | $89,588 |
| 2014 | $7,688 | $105,718 | $17,166 | $88,552 |
| 2013 | $6,263 | $104,500 | $16,903 | $87,597 |
Agents Affiliated with this Home
-
Andrea Picchietti

Seller's Agent in 2023
Andrea Picchietti
RE/MAX
(618) 531-4548
161 Total Sales
-
Lori Ehlers

Buyer's Agent in 2023
Lori Ehlers
Century 21 Bailey & Company
(618) 610-3920
103 Total Sales
Map
Source: MARIS MLS
MLS Number: MIS23013368
APN: 04-19.0-204-009
- 1029 Stonybrook Dr
- 1333 Winding Creek Ct
- 202 Birch Creek Ct
- 1246 Elisabeth Dr
- 1321 Engle Creek Dr
- 1247 Elisabeth Dr
- 1138 Illini Dr
- 1237 Conrad Ln
- 252 Shawnee Ct
- 14 Shallowbrook Dr
- 160 Chickasaw Ln
- 1310 Conrad Ln
- 1217 Dempcy Ln
- 0 Glen Hollow Dr
- 425 Deer Creek Rd
- 1212 Usher Dr
- 143 Chickasaw Ln
- 106 Jennifer Ct
- 121 Chickasaw Ln
- 417 Fairwood Hills Rd
- 126 Fairwood Hills Rd
- 130 Fairwood Hills Rd
- 116 Fairwood Hills Rd
- 125 Fairwood Hills Rd
- 1113 Peachtree Ct
- 213 Fieldspring Ct
- 206 Fairwood Hills Rd
- 217 Fieldspring Ct
- 209 Fieldspring Ct
- 117 Fairwood Hills Rd
- 1122 Heatherwood Dr
- 221 Fieldspring Ct
- 1109 Peachtree Ct
- 1106 Peachtree Ct
- 205 Fieldspring Ct
- 1118 Heatherwood Dr
- 225 Fieldspring Ct
- 109 Fairwood Hills Rd
- 1125 Heatherwood Dr
- 210 Fairwood Hills Rd
