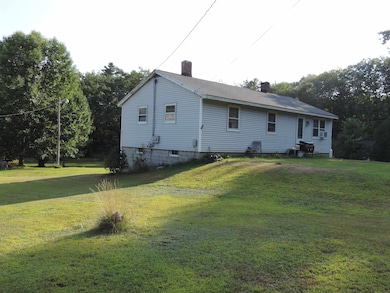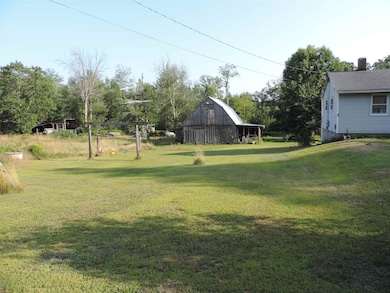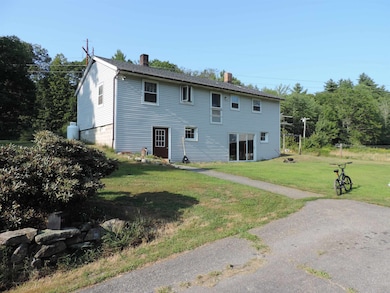126 Fisher Rd Deering, NH 03244
Estimated payment $2,521/month
Highlights
- 3.2 Acre Lot
- Bonus Room
- Forced Air Heating System
- Raised Ranch Architecture
- Living Room
About This Home
Escape to the tranquility of the countryside with this charming 3-bedroom, 2-bath home nestled on peaceful 126 Fisher Road in scenic Deering, New Hampshire. Surrounded by nature and set on a spacious lot, this property offers privacy, comfort, and that classic New England charm.
Step inside to discover an inviting open-concept layout with warm hardwood floors, and plenty of natural light. The kitchen is perfect for home-cooked meals. The spacious back yard is ideal for quiet mornings or evening gatherings.
You will also find three well-sized bedrooms, including a primary suite with a walk-in closet and ensuite bath. A bonus finished space in the basement provides flexibility for a home office, playroom, or guest space.
Enjoy year-round recreation with Deering Reservoir just minutes away for kayaking, fishing, and swimming, and nearby trails for hiking, snowmobiling, and more. All this, just a short drive to Hillsborough, Concord, and Keene. 24 Hour notice to show!
Home Details
Home Type
- Single Family
Est. Annual Taxes
- $5,331
Year Built
- Built in 1980
Lot Details
- 3.2 Acre Lot
- Property fronts a private road
Parking
- Paved Parking
Home Design
- Raised Ranch Architecture
- Wood Frame Construction
Interior Spaces
- Property has 1 Level
- Living Room
- Bonus Room
- Fire and Smoke Detector
Bedrooms and Bathrooms
- 3 Bedrooms
Basement
- Walk-Out Basement
- Basement Fills Entire Space Under The House
Utilities
- Forced Air Heating System
- Private Water Source
- Drilled Well
- Cable TV Available
Listing and Financial Details
- Tax Block 1
- Assessor Parcel Number 22
Map
Home Values in the Area
Average Home Value in this Area
Tax History
| Year | Tax Paid | Tax Assessment Tax Assessment Total Assessment is a certain percentage of the fair market value that is determined by local assessors to be the total taxable value of land and additions on the property. | Land | Improvement |
|---|---|---|---|---|
| 2024 | $5,331 | $189,700 | $79,800 | $109,900 |
| 2023 | $4,928 | $189,700 | $79,800 | $109,900 |
| 2022 | $4,316 | $189,700 | $79,800 | $109,900 |
| 2021 | $4,280 | $189,700 | $79,800 | $109,900 |
| 2020 | $4,706 | $189,700 | $79,800 | $109,900 |
| 2019 | $4,513 | $147,400 | $65,900 | $81,500 |
| 2018 | $5,916 | $147,400 | $65,900 | $81,500 |
| 2017 | $4,418 | $147,400 | $65,900 | $81,500 |
| 2016 | $5,836 | $147,400 | $65,900 | $81,500 |
| 2015 | $4,359 | $147,400 | $65,900 | $81,500 |
| 2014 | $4,073 | $165,100 | $74,200 | $90,900 |
| 2013 | $4,251 | $163,800 | $70,600 | $93,200 |
Property History
| Date | Event | Price | List to Sale | Price per Sq Ft |
|---|---|---|---|---|
| 12/02/2025 12/02/25 | Price Changed | $394,900 | 0.0% | $374 / Sq Ft |
| 12/02/2025 12/02/25 | For Sale | $394,900 | -3.7% | $374 / Sq Ft |
| 12/01/2025 12/01/25 | Off Market | $409,900 | -- | -- |
| 10/19/2025 10/19/25 | Price Changed | $409,900 | -4.7% | $388 / Sq Ft |
| 09/07/2025 09/07/25 | Price Changed | $429,900 | -4.5% | $407 / Sq Ft |
| 05/31/2025 05/31/25 | For Sale | $450,000 | -- | $426 / Sq Ft |
Purchase History
| Date | Type | Sale Price | Title Company |
|---|---|---|---|
| Warranty Deed | $150,000 | -- |
Mortgage History
| Date | Status | Loan Amount | Loan Type |
|---|---|---|---|
| Open | $127,899 | FHA |
Source: PrimeMLS
MLS Number: 5043984
APN: DRNG-000222-000001
- 9 Reservoir Rd
- 239 Dickey Hill Rd
- Lot 13 E Deering Rd
- 86 Manselville Rd
- 00 Rochester Rd Unit 32
- 10 Deering Center Rd
- 0 Concord St Unit 25
- 32 Union St
- 88 W Mill St
- 45 Keyes Farm Rd
- 9 Wyman Rd
- 5 Chamberlain Ct Unit 56
- 107 Branch Rd
- 50 Mulhall Farm Rd
- 73 W Main St
- 20-22 Church St
- 1 W Main St
- 21 School St
- 31 Central St Unit G
- 14 Thompson Crossing Unit 231-1-2
- 2337 2nd Nh Turnpike
- 14 Preston St Unit 2A
- 16 Preston St Unit 1A
- 13 Myrtle St Unit 2
- 13 Myrtle St
- 867 Quaker St
- 86 Reservoir Dr
- 81 Orchard Path Rd
- 111 Gregg Lake Rd
- 436 Western Ave Unit Apartment 3
- 294 Western Ave Unit Apartment 3
- 26 Western Ave
- 95 Hall Ave
- 95 Hall Ave
- 291 French Pond Rd
- 7 Bennington Rd Unit main 1
- 7 Bennington Rd Unit 2
- 115 High Rock Rd Unit A
- 69 Putney Hill Rd
- 163 Gould Hill Rd Unit A







