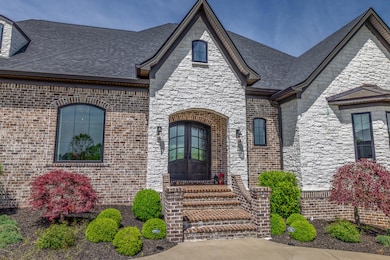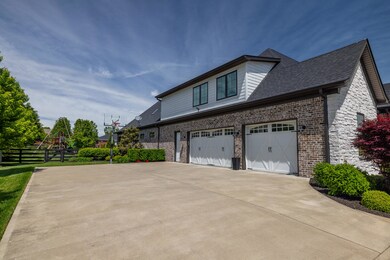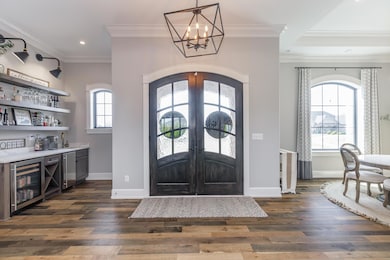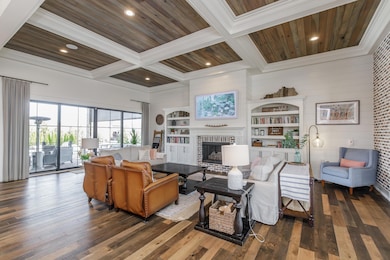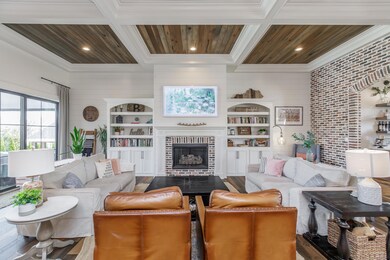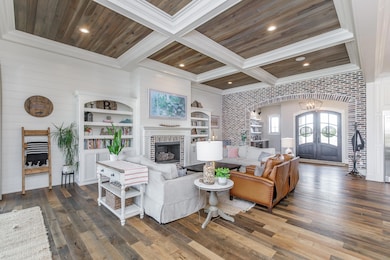
126 Foaling Ridge Nicholasville, KY 40356
Estimated payment $13,649/month
Highlights
- Home Theater
- In Ground Pool
- Outdoor Fireplace
- West Jessamine Middle School Rated A-
- Recreation Room
- Wood Flooring
About This Home
This custom-built home epitomizes luxury and modern living. Many entertainment features extend beyond the interior transforming the backyard into an oasis. A custom pool, sculpted rock formations, thrilling waterslide, spacious pavilion with an outdoor kitchen all allows for effortless entertainment. Multiple covered patios offer spaces for dining, relaxation, and social interaction. The audio system seamlessly integrates the home and outdoors, enhancing every gathering. A six-person sauna adds a touch of spa-like relaxation, while the inground trampoline offers an active, playful space for all ages. The open main floor design floods the space with natural light creating a sense of grandeur. The 5 spacious bedrooms, 5 full and 2 half baths provide ample room for family and guests. The 4K HDR theater room has an impressive 110-inch screen providing a cinematic experience. The full basement has future potential with an unfinished area offering the perfect canvas for more living space. The geothermal HVAC system ensures comfort and low maintenance. This home seamlessly blends luxurious living with modern amenities creates a truly unique and unforgettable living experience.
Home Details
Home Type
- Single Family
Est. Annual Taxes
- $12,442
Year Built
- Built in 2019
Lot Details
- 1 Acre Lot
- Wood Fence
- Wire Fence
- Irrigation Equipment
HOA Fees
- $17 Monthly HOA Fees
Parking
- 3 Car Attached Garage
- Side Facing Garage
- Garage Door Opener
- Driveway
- Off-Street Parking
Home Design
- Brick Veneer
- Dimensional Roof
- Concrete Perimeter Foundation
- HardiePlank Type
- Stone
Interior Spaces
- 2-Story Property
- Wet Bar
- Central Vacuum
- Ceiling Fan
- Skylights
- Wood Burning Fireplace
- Gas Log Fireplace
- Insulated Windows
- Blinds
- Insulated Doors
- Entrance Foyer
- Family Room with Fireplace
- Dining Room
- Home Theater
- Recreation Room
- Bonus Room
- Utility Room
- Neighborhood Views
- Security System Owned
Kitchen
- Double Oven
- Cooktop
- Microwave
- Dishwasher
Flooring
- Wood
- Carpet
- Tile
Bedrooms and Bathrooms
- 5 Bedrooms
- Primary Bedroom on Main
- Walk-In Closet
- In-Law or Guest Suite
Laundry
- Dryer
- Washer
Partially Finished Basement
- Walk-Out Basement
- Basement Fills Entire Space Under The House
- Sump Pump
- Stubbed For A Bathroom
Pool
- In Ground Pool
- Outdoor Pool
- Spa
Outdoor Features
- Patio
- Outdoor Fireplace
- Porch
Schools
- Rosenwald Elementary School
- West Jessamine Middle School
- Not Applicable Middle School
- West Jess High School
Utilities
- Zoned Heating and Cooling
- Geothermal Heating and Cooling
Community Details
- Association fees include common area maintenance
- Equestrian Estates Subdivision
Listing and Financial Details
- Assessor Parcel Number 042-00-00-001.16
Map
Home Values in the Area
Average Home Value in this Area
Tax History
| Year | Tax Paid | Tax Assessment Tax Assessment Total Assessment is a certain percentage of the fair market value that is determined by local assessors to be the total taxable value of land and additions on the property. | Land | Improvement |
|---|---|---|---|---|
| 2024 | $12,442 | $1,080,000 | $160,000 | $920,000 |
| 2023 | $10,614 | $915,000 | $160,000 | $755,000 |
| 2022 | $10,630 | $915,000 | $160,000 | $755,000 |
| 2021 | $9,509 | $815,000 | $160,000 | $655,000 |
| 2020 | $5,628 | $482,000 | $138,000 | $344,000 |
| 2019 | $1,593 | $138,000 | $138,000 | $0 |
| 2018 | $0 | $130,000 | $130,000 | $0 |
| 2017 | $0 | $120,000 | $120,000 | $0 |
Property History
| Date | Event | Price | Change | Sq Ft Price |
|---|---|---|---|---|
| 05/22/2025 05/22/25 | For Sale | $2,250,000 | -- | $315 / Sq Ft |
| 05/19/2025 05/19/25 | Pending | -- | -- | -- |
Purchase History
| Date | Type | Sale Price | Title Company |
|---|---|---|---|
| Deed | $116,000 | None Available | |
| Deed | $138,000 | None Available | |
| Deed | $130,000 | None Available |
Mortgage History
| Date | Status | Loan Amount | Loan Type |
|---|---|---|---|
| Open | $650,000 | Credit Line Revolving | |
| Open | $999,999 | New Conventional | |
| Closed | $500,000 | Credit Line Revolving | |
| Closed | $520,000 | Credit Line Revolving | |
| Closed | $475,000 | Credit Line Revolving | |
| Closed | $510,400 | New Conventional | |
| Closed | $855,000 | Adjustable Rate Mortgage/ARM | |
| Closed | $116,000 | Commercial | |
| Previous Owner | $112,021 | New Conventional | |
| Previous Owner | $599,250 | Construction |
About the Listing Agent

John is a proud Louisville, Kentucky native who found his heart and home in the vibrant community of Lexington over 40 years ago. His journey took him through Georgetown College, where he met his wonderful wife Vicki. Together, they have raised two amazing kids who are now off on their own adventures. John notes living in Central Kentucky has been an absolute blast. From the thrilling horse races, community events to the charming local festivals, he has fallen in love with everything this
John's Other Listings
Source: ImagineMLS (Bluegrass REALTORS®)
MLS Number: 25010666
APN: 042-00-00-001.16
- 202 Ponder Way
- 502 W Brannon Rd
- 113 Lafontaine Ct Unit 2
- 100 Lafontaine Ct
- 104 Renaissance Ct
- 110 Wind Haven Dr
- 810 W Brannon Rd
- 2428 Creekview Ct
- 4809 Agape Dr
- 207 Morgan Ct
- 2217 Dogwood Trace Blvd
- 391 Brannon Rd
- 148 Meadow Ridge Dr
- 4908 Stillwood Ct
- 813 Bellerive Blvd
- 815 Bellerive Blvd
- 811 Bellerive Blvd
- 901 Bellerive Blvd
- 904 Bellerive Blvd
- 705 Bellerive Blvd

