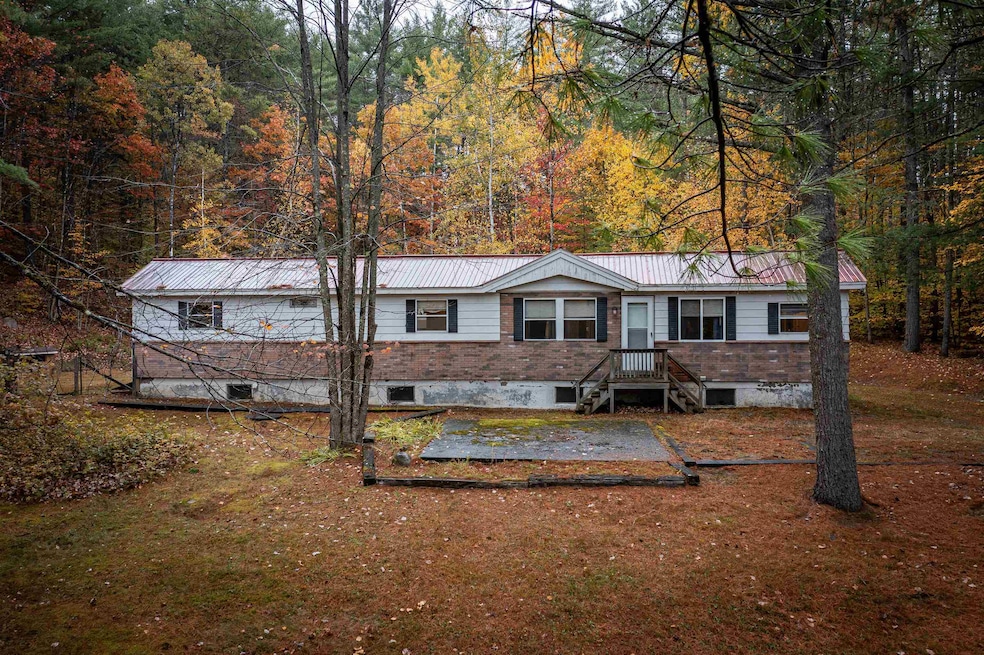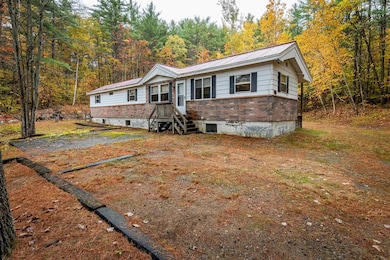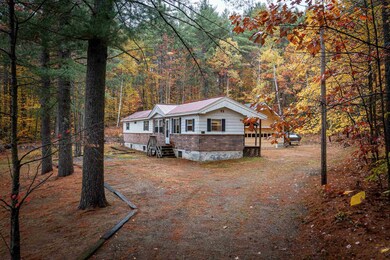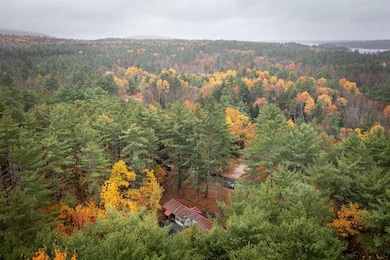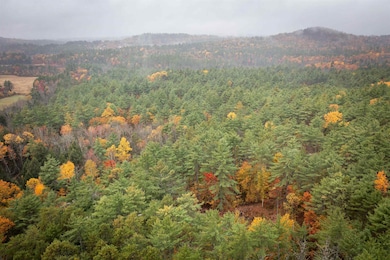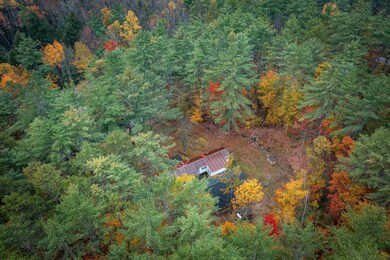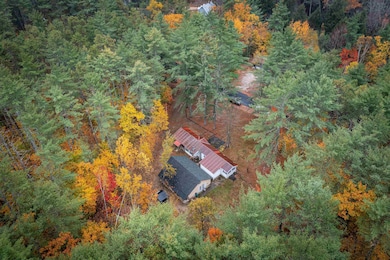126 Forest Pines Rd Madison, NH 03849
Estimated payment $1,238/month
Highlights
- 2.5 Acre Lot
- 2 Car Garage
- Walk-Up Access
- Wooded Lot
About This Home
Welcome to 126 Forest Pines Road, Madison, NH! Discover the perfect blend of comfort, convenience, and New Hampshire charm in this beautifully maintained 2.5 acre lot with a mobile home nestled in the peaceful Forest Pines community. Offering single-level living with a bright and open floor plan, this property is ideal for year-round living or a low-maintenance getaway near the Lakes Region and White Mountains. Step inside to find a spacious living area filled with natural light, a modern kitchen with ample cabinetry, and comfortable dining space perfect for gatherings. The home features 2 bedrooms, and 1 bathroom, which are all designed for easy living and functionality. Enjoy the outdoors from your private patio or landscaped yard, surrounded by trees for added privacy. The property includes ample parking, a huge 2 car garage and access to residents-only amenities such as nearby beach, boat launch, walking trails, and local recreation. Located just minutes from Conway’s shopping and dining, and close to skiing, hiking, and lake activities, this home offers the best of both relaxation and adventure. Whether you’re looking for your first home, a downsized retreat, or a weekend escape, 126 Forest Pines Road is ready to welcome you. ? Key Features
• Mobile home, low-maintenance and efficient living
• Single-level open-concept layout
• 2 bedrooms / 1 bathroom
• Private patio and wooded settings
• Huge 2 car garage
• Minutes to Silver Lake and North Conway attractions
Listing Agent
Compass New England, LLC Brokerage Phone: 978-269-4805 Listed on: 10/22/2025

Property Details
Home Type
- Mobile/Manufactured
Est. Annual Taxes
- $1,023
Year Built
- Built in 1972
Lot Details
- 2.5 Acre Lot
- Property fronts a private road
- Wooded Lot
Parking
- 2 Car Garage
- Gravel Driveway
- Dirt Driveway
Home Design
- Concrete Foundation
- Metal Roof
- Aluminum Siding
Interior Spaces
- Property has 1 Level
- Basement
- Walk-Up Access
Bedrooms and Bathrooms
- 2 Bedrooms
Mobile Home
Utilities
- Private Water Source
- Dug Well
- Phone Available
- Cable TV Available
Listing and Financial Details
- Tax Block 000065
- Assessor Parcel Number 000233
Map
Home Values in the Area
Average Home Value in this Area
Property History
| Date | Event | Price | List to Sale | Price per Sq Ft | Prior Sale |
|---|---|---|---|---|---|
| 11/22/2025 11/22/25 | Pending | -- | -- | -- | |
| 11/22/2025 11/22/25 | Price Changed | $219,900 | 0.0% | $203 / Sq Ft | |
| 11/22/2025 11/22/25 | For Sale | $219,900 | -4.3% | $203 / Sq Ft | |
| 11/15/2025 11/15/25 | Pending | -- | -- | -- | |
| 10/22/2025 10/22/25 | For Sale | $229,900 | +206.1% | $213 / Sq Ft | |
| 12/02/2019 12/02/19 | Sold | $75,100 | -6.0% | $68 / Sq Ft | View Prior Sale |
| 11/04/2019 11/04/19 | Pending | -- | -- | -- | |
| 10/19/2019 10/19/19 | Price Changed | $79,900 | -11.1% | $73 / Sq Ft | |
| 10/19/2019 10/19/19 | For Sale | $89,900 | 0.0% | $82 / Sq Ft | |
| 10/15/2019 10/15/19 | Pending | -- | -- | -- | |
| 09/21/2019 09/21/19 | Price Changed | $89,900 | -10.1% | $82 / Sq Ft | |
| 08/22/2019 08/22/19 | For Sale | $100,000 | -- | $91 / Sq Ft |
Source: PrimeMLS
MLS Number: 5066782
- 65 Conway Rd
- 0 Conway Rd Unit 107
- 1311 Village Rd
- 121 Charlotte Point Rd
- 00 Mooney Hill Rd
- 238-1-1 Maple Grove Rd
- 238-1-1.2 Maple Grove Rd
- 238-1-1.3 Maple Grove Rd
- 748 Plains Rd
- 70 Peak Vista Ln
- 19 Boulder Rd
- 62 Colby Hill Rd
- 330 Benjamin Wentworth Dr
- 25 Aspen Dr
- 10 Alexander Ave
- 0 Alden Washburn Dr Unit 5066667
- 00 Caroline Rd
- 00 Alden Washburn Dr
- 20 Adelboden Way
- 26 Saint Moritz Dr
