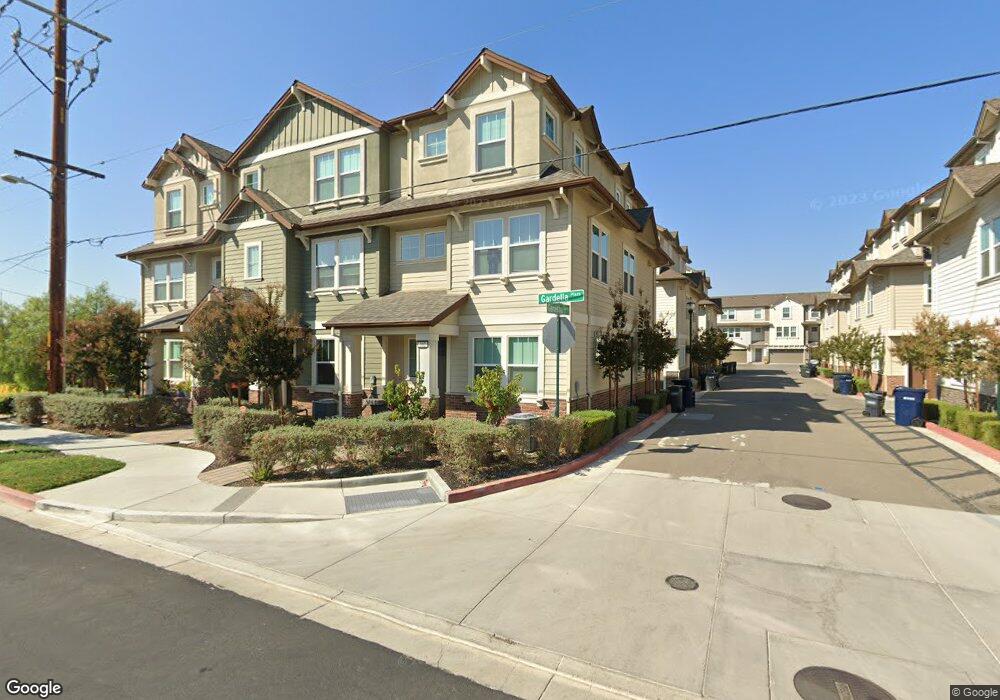126 Ganesha Common Livermore, CA 94551
Portola Glen NeighborhoodEstimated Value: $814,000 - $851,000
3
Beds
4
Baths
1,568
Sq Ft
$528/Sq Ft
Est. Value
About This Home
This home is located at 126 Ganesha Common, Livermore, CA 94551 and is currently estimated at $827,875, approximately $527 per square foot. 126 Ganesha Common is a home located in Alameda County with nearby schools including Jackson Avenue Elementary School, East Avenue Middle School, and Livermore High School.
Ownership History
Date
Name
Owned For
Owner Type
Purchase Details
Closed on
May 18, 2018
Sold by
Trivedi Shefali
Bought by
Trivedi Ritesh and Trivedi Shefali
Current Estimated Value
Purchase Details
Closed on
Dec 20, 2017
Sold by
Trivedi Shefali
Bought by
Trivedi Ritesh and Trivedi Shefali
Home Financials for this Owner
Home Financials are based on the most recent Mortgage that was taken out on this home.
Original Mortgage
$424,000
Outstanding Balance
$356,971
Interest Rate
3.94%
Mortgage Type
New Conventional
Estimated Equity
$470,904
Purchase Details
Closed on
Nov 15, 2017
Sold by
Trivedi Ritesh
Bought by
Trivedi Shefali
Home Financials for this Owner
Home Financials are based on the most recent Mortgage that was taken out on this home.
Original Mortgage
$424,000
Outstanding Balance
$356,971
Interest Rate
3.94%
Mortgage Type
New Conventional
Estimated Equity
$470,904
Purchase Details
Closed on
Nov 3, 2017
Sold by
Gardella Plaza Ventures Llc
Bought by
Trivedi Shefali
Home Financials for this Owner
Home Financials are based on the most recent Mortgage that was taken out on this home.
Original Mortgage
$424,000
Outstanding Balance
$356,971
Interest Rate
3.94%
Mortgage Type
New Conventional
Estimated Equity
$470,904
Create a Home Valuation Report for This Property
The Home Valuation Report is an in-depth analysis detailing your home's value as well as a comparison with similar homes in the area
Home Values in the Area
Average Home Value in this Area
Purchase History
| Date | Buyer | Sale Price | Title Company |
|---|---|---|---|
| Trivedi Ritesh | -- | Commonwealth Land Title Comp | |
| Trivedi Ritesh | -- | Commonwealth Land Title Comp | |
| Trivedi Shefali | -- | First American Title Company | |
| Trivedi Shefali | $635,000 | First American Title Company |
Source: Public Records
Mortgage History
| Date | Status | Borrower | Loan Amount |
|---|---|---|---|
| Open | Trivedi Ritesh | $424,000 | |
| Previous Owner | Trivedi Shefali | $476,160 |
Source: Public Records
Tax History Compared to Growth
Tax History
| Year | Tax Paid | Tax Assessment Tax Assessment Total Assessment is a certain percentage of the fair market value that is determined by local assessors to be the total taxable value of land and additions on the property. | Land | Improvement |
|---|---|---|---|---|
| 2025 | $9,027 | $722,508 | $103,540 | $618,968 |
| 2024 | $9,027 | $708,342 | $101,510 | $606,832 |
| 2023 | $8,900 | $694,454 | $99,520 | $594,934 |
| 2022 | $8,779 | $680,840 | $97,569 | $583,271 |
| 2021 | $8,000 | $667,492 | $95,656 | $571,836 |
| 2020 | $8,343 | $660,653 | $94,676 | $565,977 |
| 2019 | $8,362 | $647,700 | $92,820 | $554,880 |
| 2018 | $8,350 | $635,000 | $91,000 | $544,000 |
| 2017 | $1,246 | $90,503 | $90,503 | $0 |
Source: Public Records
Map
Nearby Homes
- 2908 Worthing Common
- 2878 4th St Unit 1401
- 3370 Gardella Plaza
- 3491 Madeira Way
- 2845 Briarwood Dr
- 513 Briarwood Ct
- 3713 First St
- 3473 Edinburgh Dr
- 3971 Portola Common Unit 1
- 3877 Santa Clara Way
- 3283 East Ave
- 2145 Linden St
- 2151 Elm St
- 161 N L St Unit 101
- 3732 Carrigan Common
- 3959 Purdue Way
- 1948 Railroad Ave Unit 104
- 3973 Duke Way
- 385 Kensington Common
- 202 Sonia Way
- 126 Ganesha Common
- 134 Ganesha Common
- 142 Ganesha Common
- 166 Ganesha Common
- 110 Ganesha Common
- 102 Ganesha Common
- 3134 Gardella Plaza
- 137 Ganesha Common
- 174 Ganesha Common
- 101 Ganesha Common
- 182 Ganesha Common
- 143 Ganesha Common
- 131 Ganesha Common
- 149 Ganesha Common
- 113 Ganesha Common
- 155 Ganesha Common
- 3026 Gardella Plaza
- 3026 Gardella Plaza Unit 3036
- 3026 Gardella Plaza Unit 3032
- 3026 Gardella Plaza Unit 3028
