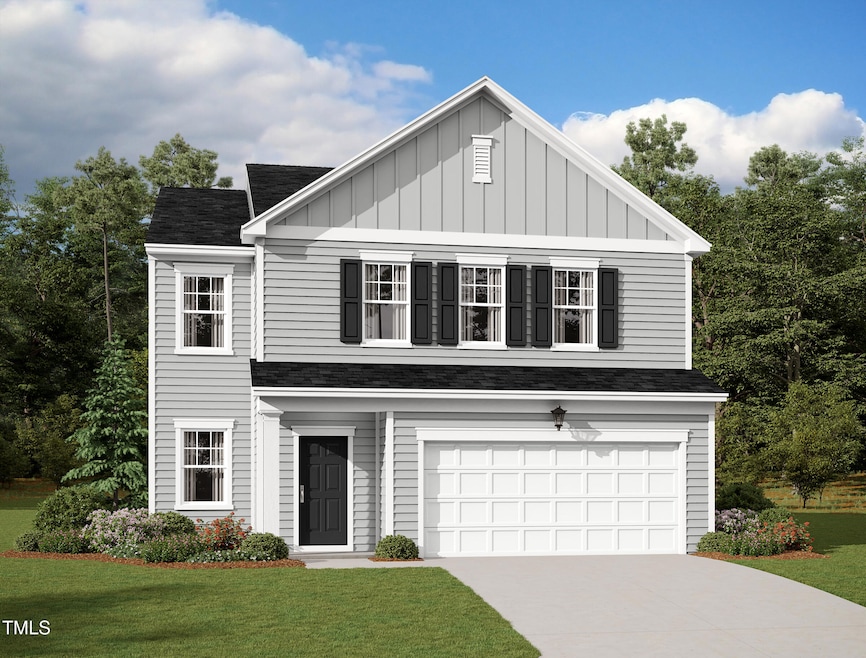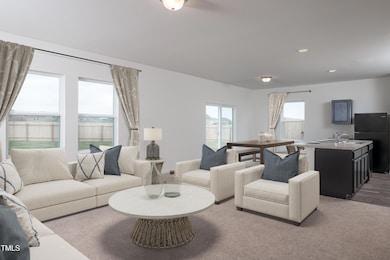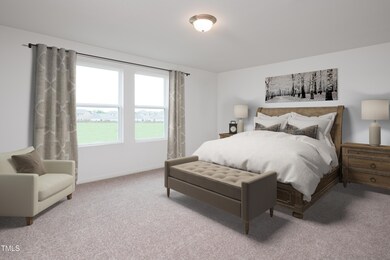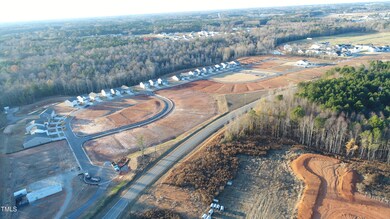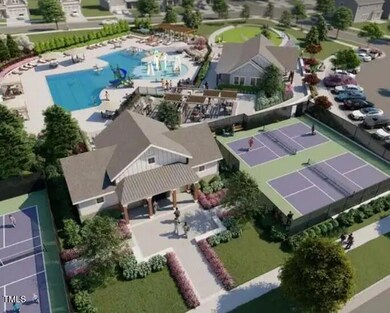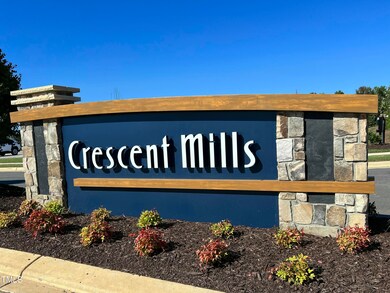
126 Gladstone Loop Wilson's Mills, NC 27520
Estimated payment $2,624/month
Highlights
- New Construction
- Traditional Architecture
- Granite Countertops
- Clubhouse
- Main Floor Bedroom
- Neighborhood Views
About This Home
USDA FINANCING ELIGIBLE! Ask about our SPECIAL 30-YEAR FIXED RATE! The Supernova plan, located in Crescent Mills community, combines modern style with exceptional functionality. With 5 bedrooms and 3 bathrooms, it offers the perfect blend of space and comfort. The first floor includes a guest room, ideal for hosting or creating a private workspace, while the centerpiece of the home—a massive kitchen island—makes it easy to cook, dine, and entertain. Upstairs, a spacious loft provides endless possibilities, from a game room to a home office or a personal retreat. Each bedroom features a walk-in closet, offering plenty of storage throughout. To make moving in even easier, the Supernova includes a refrigerator, washer, and dryer. Plus, Crescent Mills will feature fantastic amenities such as a pool, making this home and community a standout choice.
Home Details
Home Type
- Single Family
Year Built
- Built in 2025 | New Construction
Lot Details
- 0.26 Acre Lot
- Landscaped
HOA Fees
- $67 Monthly HOA Fees
Parking
- 2 Car Attached Garage
- 2 Open Parking Spaces
Home Design
- Home is estimated to be completed on 8/20/25
- Traditional Architecture
- Slab Foundation
- Frame Construction
- Shingle Roof
- Vinyl Siding
Interior Spaces
- 2,688 Sq Ft Home
- 2-Story Property
- Smooth Ceilings
- Combination Kitchen and Dining Room
- Neighborhood Views
- Scuttle Attic Hole
Kitchen
- Electric Range
- Microwave
- Dishwasher
- Kitchen Island
- Granite Countertops
- Quartz Countertops
- Disposal
Flooring
- Carpet
- Luxury Vinyl Tile
Bedrooms and Bathrooms
- 5 Bedrooms
- Main Floor Bedroom
- 3 Full Bathrooms
- Walk-in Shower
Laundry
- Laundry Room
- Washer and Dryer
Outdoor Features
- Covered patio or porch
Schools
- Wilsons Mill Elementary School
- Smithfield Middle School
- Smithfield Selma High School
Utilities
- Cooling Available
- Heating Available
- Electric Water Heater
Listing and Financial Details
- Assessor Parcel Number 168600-33-6692
Community Details
Overview
- Charleston Management Association, Phone Number (919) 847-3003
- Crescent Mills Subdivision
Amenities
- Clubhouse
Recreation
- Community Pool
Map
Home Values in the Area
Average Home Value in this Area
Property History
| Date | Event | Price | Change | Sq Ft Price |
|---|---|---|---|---|
| 07/20/2025 07/20/25 | For Sale | $398,990 | -- | $148 / Sq Ft |
Similar Homes in Wilson's Mills, NC
Source: Doorify MLS
MLS Number: 10108415
- 156 Gladstone Loop
- 261 Babbling Brook Dr
- 243 Babbling Brook Dr
- 241 Babbling Brook Dr
- 288 Babbling Brook Dr
- 115 W Crescent Mills Blvd Unit Lot 247
- 133 Gladstone Loop
- 115 S Harvest Ridge Way Unit Homesite 319
- 127 S Harvest Ridge Way Unit Homesite 321
- 108 N Stonemill Trail
- 118 N Harvest Ridge Way Unit Homesite 313
- 121 N Harvest Ridge Way Unit Homesite 262
- 124 Crescent Mills Blvd S Unit Homesite 250
- 139 W Crescent Mills Blvd Unit Homesite 235
- 115 S Harvest Ridge Way
- 229 S Harvest Ridge Way Unit Homesite 208
- 121 N Harvest Ridge Way
- 139 W Crescent Mills Blvd
- 109 Moonflower Ln
- 109 Moonflower Ln Unit 260
- 385 Dasu Dr
- 66 Waxflower Dr
- 5252 Us 70 Hwy Business W
- 141 Gladstone Loop
- 157 Gladstone Loop
- 482 Sunray Dr
- 107 S Keatts Winner Ct
- 107 Gabriel Ct
- 121 N Chubb Ridge
- 123 N Chubb Ridge
- 125 N Chubb Ridge
- 101 Clearwater Dr
- 152 Hanover Ct
- 100 Wicklow Ct
- 164 Clearwater Dr
- 120 Brook Place
- 193 Clear Water Dr
- 176 Paramount Dr
- 231 Paramount Dr
- 239 Paramount Dr
