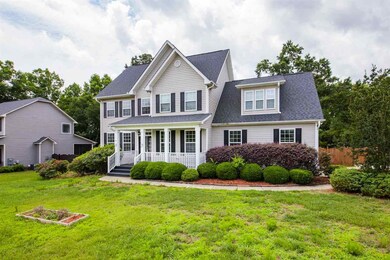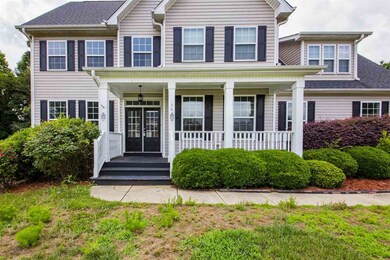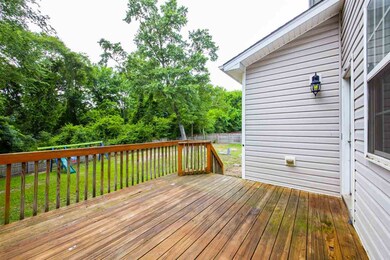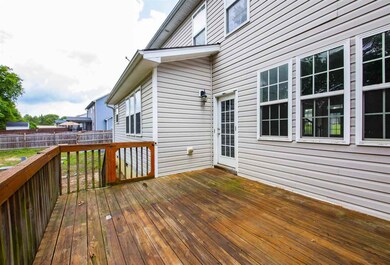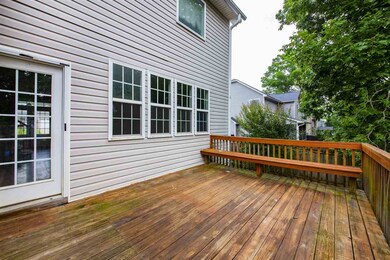
126 Gwendolyn Way Fuquay Varina, NC 27526
Highlights
- 1 Acre Lot
- Transitional Architecture
- Whirlpool Bathtub
- Deck
- Wood Flooring
- Bonus Room
About This Home
As of August 2021Don't miss this gorgeous 3 bedroom, 2.5 bathroom in Fuquay Varina! Enjoy the open concept kitchen and family room with a spacious breakfast nook. Large fenced in backyard and cozy front porch. Plenty of storage with his and her closets in the master bedroom. Granite countertops and stainless steel appliances in the kitchen with wood floors throughout the first floor. Located on a quiet cul-de-sac close to the interstate.
Last Buyer's Agent
Emily DeVita
Redfin Corporation License #298875

Home Details
Home Type
- Single Family
Est. Annual Taxes
- $2,043
Year Built
- Built in 2008
Lot Details
- 1 Acre Lot
- Fenced Yard
HOA Fees
- $29 Monthly HOA Fees
Parking
- 2 Car Attached Garage
- Front Facing Garage
- Garage Door Opener
- Private Driveway
Home Design
- Transitional Architecture
- Vinyl Siding
Interior Spaces
- 2,690 Sq Ft Home
- 2-Story Property
- Smooth Ceilings
- High Ceiling
- Ceiling Fan
- Screen For Fireplace
- Gas Log Fireplace
- Propane Fireplace
- Insulated Windows
- Entrance Foyer
- Family Room with Fireplace
- Living Room
- Breakfast Room
- Dining Room
- Bonus Room
- Crawl Space
- Pull Down Stairs to Attic
- Fire and Smoke Detector
- Laundry on upper level
Kitchen
- Eat-In Kitchen
- Self-Cleaning Oven
- Electric Range
- Microwave
- Plumbed For Ice Maker
- Dishwasher
- Granite Countertops
Flooring
- Wood
- Carpet
- Tile
Bedrooms and Bathrooms
- 3 Bedrooms
- Walk-In Closet
- Whirlpool Bathtub
- Separate Shower in Primary Bathroom
- Bathtub with Shower
- Walk-in Shower
Outdoor Features
- Deck
- Covered patio or porch
- Rain Gutters
Schools
- Lafayette Elementary School
- Harnett Central Middle School
- Harnett Central High School
Utilities
- Forced Air Zoned Heating and Cooling System
- Heating System Uses Natural Gas
- Heat Pump System
- Electric Water Heater
- Cable TV Available
Community Details
Overview
- Association fees include insurance, ground maintenance
- Rsfincher Association
- Ballard Woods Subdivision
Recreation
- Community Pool
Ownership History
Purchase Details
Home Financials for this Owner
Home Financials are based on the most recent Mortgage that was taken out on this home.Purchase Details
Home Financials for this Owner
Home Financials are based on the most recent Mortgage that was taken out on this home.Similar Homes in the area
Home Values in the Area
Average Home Value in this Area
Purchase History
| Date | Type | Sale Price | Title Company |
|---|---|---|---|
| Warranty Deed | $386,000 | None Available | |
| Warranty Deed | $261,000 | -- |
Mortgage History
| Date | Status | Loan Amount | Loan Type |
|---|---|---|---|
| Open | $362,230 | FHA | |
| Previous Owner | $249,149 | VA | |
| Previous Owner | $250,593 | VA | |
| Previous Owner | $251,669 | VA |
Property History
| Date | Event | Price | Change | Sq Ft Price |
|---|---|---|---|---|
| 07/05/2025 07/05/25 | For Sale | $449,900 | +16.6% | $167 / Sq Ft |
| 12/15/2023 12/15/23 | Off Market | $386,000 | -- | -- |
| 08/13/2021 08/13/21 | Sold | $386,000 | +2.9% | $143 / Sq Ft |
| 07/12/2021 07/12/21 | Pending | -- | -- | -- |
| 06/28/2021 06/28/21 | For Sale | $375,000 | -- | $139 / Sq Ft |
Tax History Compared to Growth
Tax History
| Year | Tax Paid | Tax Assessment Tax Assessment Total Assessment is a certain percentage of the fair market value that is determined by local assessors to be the total taxable value of land and additions on the property. | Land | Improvement |
|---|---|---|---|---|
| 2024 | $2,480 | $346,640 | $0 | $0 |
| 2023 | $2,480 | $346,640 | $0 | $0 |
| 2022 | $2,043 | $346,640 | $0 | $0 |
| 2021 | $2,043 | $230,310 | $0 | $0 |
| 2020 | $2,043 | $230,310 | $0 | $0 |
| 2019 | $2,028 | $230,310 | $0 | $0 |
| 2018 | $2,028 | $230,310 | $0 | $0 |
| 2017 | $1,982 | $230,310 | $0 | $0 |
| 2016 | $1,964 | $228,200 | $0 | $0 |
| 2015 | $1,964 | $228,200 | $0 | $0 |
| 2014 | $1,964 | $228,200 | $0 | $0 |
Agents Affiliated with this Home
-
Tracey O'Dowd

Seller's Agent in 2025
Tracey O'Dowd
eXp Realty, LLC - C
(919) 395-7532
4 in this area
82 Total Sales
-
Richard Eason
R
Seller Co-Listing Agent in 2025
Richard Eason
eXp Realty, LLC - C
(919) 427-8391
6 Total Sales
-
Maria Greer

Seller's Agent in 2021
Maria Greer
DASH Carolina
(919) 800-7039
2 in this area
75 Total Sales
-
E
Buyer's Agent in 2021
Emily DeVita
Redfin Corporation
Map
Source: Doorify MLS
MLS Number: 2388030
APN: 080652 0089 09
- 857 Ruth Cir
- 151 Donnibrook Run
- 25 Ruth Cir
- 72 Joseph Alexander Dr
- 495 Ruth Cir
- 14 Donnibrook Run
- 73 Sunburst Ct
- 51 Sunburst Ct
- 17 Sunburst Ct
- 33 Sunburst Ct
- 258 Kipling Creek Dr
- 244 Kipling Creek Dr
- 272 Kipling Creek Dr
- 147 River Chapel Dr
- 215 Kipling Creek Dr
- 131 River Chapel Dr
- 177 Kipling Creek Dr
- 115 River Chapel Dr
- 16 Decatur Dr
- 26 Northwood Dr

