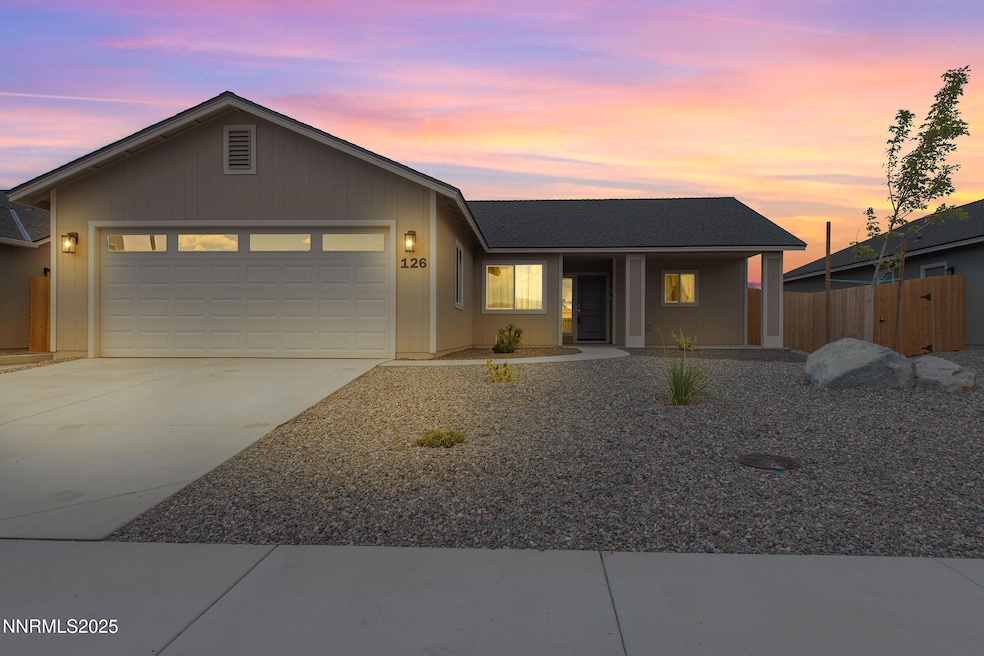
126 Halite Dr Dayton, NV 89403
Estimated payment $2,451/month
Highlights
- Peek-A-Boo Views
- 2 Car Attached Garage
- Walk-In Closet
- No HOA
- Double Pane Windows
- Home Security System
About This Home
Welcome to 126 Halite in Dayton's picturesque Gold Country Estates, where like-new construction and mountain views come together in this gorgeous 1,392 sq ft, 3-bedroom, 2-bathroom home. Built in 2024 , this Sutro Model offers an open and inviting great room concept paired with a stylish kitchen featuring a pantry, and gas range - ideal for entertaining or quiet evenings at home. The spacious primary suite includes double sinks and a walk-in closet, while the secondary bedrooms provide ample comfort. With no HOA, this home provides freedom and flexibility, and the fully fenced backyard is perfect for gatherings or serene moments of privacy. The landscaped front yard with drip system adds curb appeal and convenience. Additional features include central air conditioning, a 2-car garage with opener, and energy-efficient windows. Nestled at the base of Dayton's scenic mountains, this location offers the best of quiet, rural living with easy access to restaurants, banks, groceries, casinos, and shuttle service to USA Parkway.(right around the corner!) Plus, you're only 45 minutes from the Reno/Tahoe Airport!
Home Details
Home Type
- Single Family
Est. Annual Taxes
- $3,883
Year Built
- Built in 2024
Lot Details
- 6,098 Sq Ft Lot
- Back Yard Fenced
- Front Yard Sprinklers
- Sprinklers on Timer
- Property is zoned sf
Parking
- 2 Car Attached Garage
- Garage Door Opener
Property Views
- Peek-A-Boo
- Mountain
Home Design
- Composition Roof
- Wood Siding
- Stick Built Home
Interior Spaces
- 1,391 Sq Ft Home
- 1-Story Property
- Ceiling Fan
- Double Pane Windows
- Drapes & Rods
- Smart Doorbell
- Combination Dining and Living Room
- Crawl Space
Kitchen
- Gas Range
- Microwave
- Dishwasher
- Disposal
Flooring
- Laminate
- Vinyl Plank
Bedrooms and Bathrooms
- 3 Bedrooms
- Walk-In Closet
- 2 Full Bathrooms
- Dual Sinks
- Primary Bathroom includes a Walk-In Shower
Laundry
- Laundry Room
- Dryer
- Washer
- Laundry Cabinets
Home Security
- Home Security System
- Fire and Smoke Detector
Schools
- Sutro Elementary School
- Dayton Middle School
- Dayton High School
Utilities
- Forced Air Heating and Cooling System
- Heating System Uses Natural Gas
- Underground Utilities
- Natural Gas Connected
- Gas Water Heater
- Water Purifier is Owned
- Cable TV Available
Community Details
- No Home Owners Association
- Dayton Cdp Community
- Gold Canyon Estates Subdivision
Listing and Financial Details
- Assessor Parcel Number 029-761-03
Map
Home Values in the Area
Average Home Value in this Area
Tax History
| Year | Tax Paid | Tax Assessment Tax Assessment Total Assessment is a certain percentage of the fair market value that is determined by local assessors to be the total taxable value of land and additions on the property. | Land | Improvement |
|---|---|---|---|---|
| 2024 | $2,717 | $85,783 | $24,640 | $61,142 |
| 2023 | $566 | $16,380 | $16,380 | $0 |
| 2022 | $526 | $16,380 | $16,380 | $0 |
| 2021 | $0 | $0 | $0 | $0 |
Property History
| Date | Event | Price | Change | Sq Ft Price |
|---|---|---|---|---|
| 08/03/2025 08/03/25 | For Sale | $385,000 | +4.9% | $277 / Sq Ft |
| 07/19/2024 07/19/24 | Sold | $366,900 | 0.0% | $264 / Sq Ft |
| 03/04/2024 03/04/24 | Pending | -- | -- | -- |
| 07/28/2022 07/28/22 | For Sale | $366,900 | -- | $264 / Sq Ft |
Purchase History
| Date | Type | Sale Price | Title Company |
|---|---|---|---|
| Bargain Sale Deed | $367,000 | Ticor Title |
Mortgage History
| Date | Status | Loan Amount | Loan Type |
|---|---|---|---|
| Previous Owner | $66,900 | New Conventional |
Similar Homes in Dayton, NV
Source: Northern Nevada Regional MLS
MLS Number: 250054018
APN: 029-761-03
- 102 Halite Dr
- 219 Goss Place
- 418 Valley Cir
- 121 Southend Dr
- 313 Zimmerman Rd
- 313 Zimmerman Rd Unit Lot 34
- 315 Zimmerman Rd
- 315 Zimmerman Rd Unit Lot 33
- 319 Zimmerman Rd
- 319 Zimmerman Rd Unit Lot 31
- 519 Rawe Peak Dr
- 7017 Highway 50 Unit 61
- YOSEMITE Plan at Amber Ridge
- WASHOE Plan at Amber Ridge
- TOPAZ Plan at Amber Ridge
- TAHOE Plan at Amber Ridge
- 615 Union Rd Unit Lot 69
- 45 River Rd
- 618 Union Rd
- 616 Union Rd
- 503 Occidental Dr
- 1146 Glacier Dr
- 2370 Dolly Ave
- 2411 Dolly Ave
- 2383 Dolly Ave
- 2272 Monroe Ave
- 2355 Dolly Ave
- 2379 Monroe Ave
- 2391 Monroe Ave
- 2328 Dolly Ave
- 2342 Dolly Ave
- 603 E College Pkwy
- 209 Sandstone Dr
- 1600 E Long St
- 700 Hot Springs Rd
- 730 Silver Oak Dr
- 2021 Lone Mountain Dr
- 3230 Imperial Way
- 100 Opalite Ct
- 616 E John St






