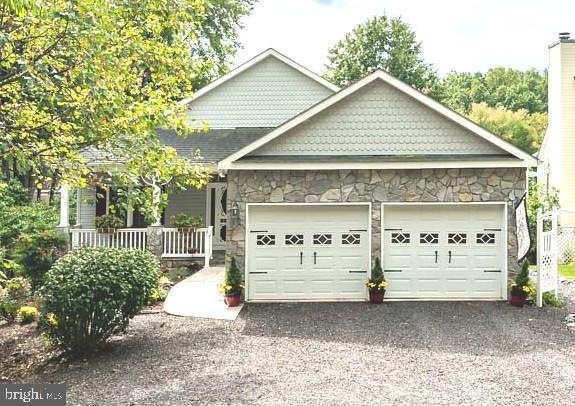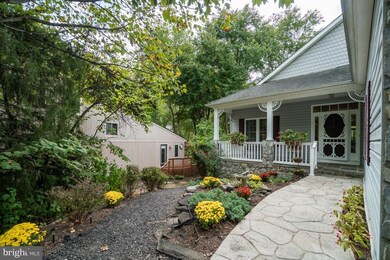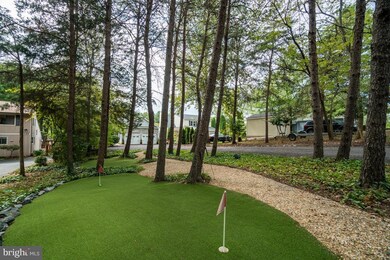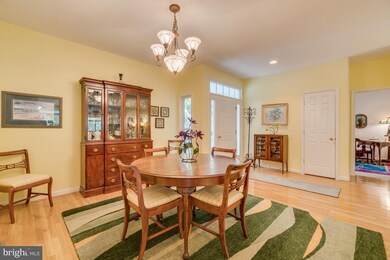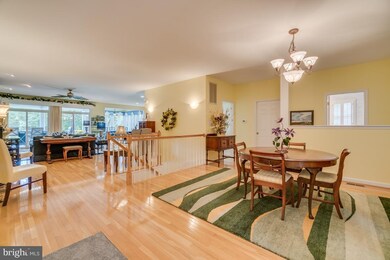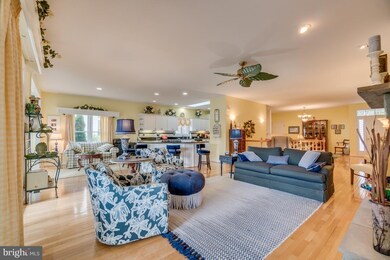
126 Harrison Cir Locust Grove, VA 22508
Estimated Value: $674,000 - $1,048,000
Highlights
- 60 Feet of Waterfront
- 1 Dock Slip
- Golf Course Community
- Boat Ramp
- Beach
- Community Stables
About This Home
As of January 2020Gorgeous WATERFRONT home in quiet location that offers optimum size, function, unique features and quality finishes. Located in a no wake zone with a wide water view provides a tranquil setting for maximizing lake-life living. The large flat backyard in perfect for entertaining and recreational activities. Perfect location for Kayaking or paddle-boarding and communing with nature. The convenient location to the back gate makes for easy access and is only a five-minute walk to Green Springs Park and Ramsay Beach.When entering the home, one can quickly appreciate the expansive open floor plan and will engage your imagination as to the many ways the main living area can be utilized for maximize the enjoyment of your new home. The size and functionality of the main living area is extraordinary. The hub of the Great Room is the large kitchen with white cabinetry, black appliances and granite counters, and is stunning and built for entertaining. Multiple areas to sit, dine, gather and socialize are limitless. The home features four bedroom, two full- baths and powder room with over 3,000 square feet of finished living space. The first floor Master bedroom is spacious with a water-view and exit to the covered porch. The bath has both a large soaking tub and separate shower as well as dual sinks. The second bedroom on the main level, is uniquely designed to be used as a separate bedroom or as part of the master suite. The stone front gas fireplaces, gas stove, color choices, large pantry, first-floor laundry room, 9 ceilings are just some of the great features of this property.The stairs to the lower level have wainscoting providing a lake-touch and lead to the other two bedrooms and bath, as well as a recreation/family room. One of the great aspects of this home is the massive storage area/workshop. The double door exit is perfect for storage of your water toys or large items and has the potential, because of its size, to be re-designed to add a media or exercise room or additional bedroom.The sunroom, covered rear-deck and covered lower-level stamped concrete patio are the perfect combination offering many options to maximize your enjoyment of the lake-living lifestyle! The deep two-car garage will handle any size car/SUV and the putting green in the front of the home will appeal to golfers and putt-putters alike. This amazing waterfront home has it all-come see for yourself.Often called, Virginia s Best-Kept Secret - Live like you re on vacation EVERYDAY in amenity rich Lake of the Woods! Great commuter options to the Washington DC Job market (just over 60 miles to the new Amazon Headquarters) What better way to live the relaxing lifestyle after your workday than to discover that Lake Life is the Best Life! Enjoy the two Lakes and the many water sports possible such as fishing, boating, jet-skiing, tubing, water Skiing or wakeboarding, paddleboards or kayaks. Enjoy fine dining at the clubhouse or enjoying a beverage watching your favorite sporting event at the Clubhouse Sports Bar or the Woods Center. Jump in the Brand-New Swimming pool or work out in the state-of the- art Fitness Center. If you like rackets -join the Pickleball club or Tennis players. If Theater is your thing-enjoy the LOW Players performances at the Community Center, or better yet, discover your acting talents by auditioning. Hit the fairways at the 18 Hole PGA Golf Course and enjoy the 19th Hole at the Woods Center. So much to do, so little time- Get Started Now! Make this Place Your Home!
Home Details
Home Type
- Single Family
Est. Annual Taxes
- $4,466
Year Built
- Built in 2002
Lot Details
- 0.4 Acre Lot
- 60 Feet of Waterfront
- Home fronts navigable water
- Landscaped
- Premium Lot
- Level Lot
- Front Yard
- Property is in very good condition
- Property is zoned R3
HOA Fees
- $136 Monthly HOA Fees
Parking
- 2 Car Direct Access Garage
- Front Facing Garage
- Garage Door Opener
Home Design
- Craftsman Architecture
- Shingle Roof
- Stone Siding
- Vinyl Siding
Interior Spaces
- Property has 2 Levels
- Open Floorplan
- Wainscoting
- Tray Ceiling
- Cathedral Ceiling
- Ceiling Fan
- Skylights
- Recessed Lighting
- 2 Fireplaces
- Fireplace With Glass Doors
- Stone Fireplace
- Gas Fireplace
- Vinyl Clad Windows
- Sliding Windows
- Sliding Doors
- Great Room
- Family Room
- Dining Room
- Storage Room
- Lake Views
Kitchen
- Gourmet Kitchen
- Breakfast Room
- Built-In Oven
- Cooktop
- Built-In Microwave
- Ice Maker
- Dishwasher
- Upgraded Countertops
- Disposal
Flooring
- Wood
- Carpet
- Ceramic Tile
Bedrooms and Bathrooms
- 4 Main Level Bedrooms
- En-Suite Primary Bedroom
- 3 Full Bathrooms
Laundry
- Laundry on main level
- Dryer
- Washer
Finished Basement
- Walk-Out Basement
- Interior, Rear, and Side Basement Entry
- Basement Windows
Home Security
- Security Gate
- Fire and Smoke Detector
Outdoor Features
- Canoe or Kayak Water Access
- Private Water Access
- Property is near a lake
- Sun Deck
- Personal Watercraft
- Waterski or Wakeboard
- Sail
- Bulkhead
- Swimming Allowed
- 1 Dock Slip
- Physical Dock Slip Conveys
- Dock made with Treated Lumber
- Powered Boats Permitted
- Lake Privileges
- Exterior Lighting
Schools
- Locust Grove Elementary And Middle School
- Orange High School
Utilities
- Central Air
- Heat Pump System
- Heating System Powered By Leased Propane
- Vented Exhaust Fan
- Electric Water Heater
Listing and Financial Details
- Tax Lot 83
- Assessor Parcel Number 012A0000700830
Community Details
Overview
- Association fees include common area maintenance, management, insurance, pool(s), reserve funds, road maintenance, security gate, snow removal
- Built by Bob Grimm
- Lake Of The Woods Subdivision
- Community Lake
Amenities
- Picnic Area
- Common Area
- Clubhouse
- Community Center
- Meeting Room
- Community Dining Room
- Bar or Lounge
Recreation
- Boat Ramp
- Beach
- Golf Course Community
- Tennis Courts
- Baseball Field
- Soccer Field
- Community Basketball Court
- Community Playground
- Fitness Center
- Community Pool
- Fishing Allowed
- Putting Green
- Community Stables
- Horse Trails
- Jogging Path
Security
- 24-Hour Security
- Gated Community
Ownership History
Purchase Details
Home Financials for this Owner
Home Financials are based on the most recent Mortgage that was taken out on this home.Similar Homes in Locust Grove, VA
Home Values in the Area
Average Home Value in this Area
Purchase History
| Date | Buyer | Sale Price | Title Company |
|---|---|---|---|
| Jones Sherwood L | $700,000 | Terrys Title |
Mortgage History
| Date | Status | Borrower | Loan Amount |
|---|---|---|---|
| Open | Jones Sherwood L | $50,000 | |
| Open | Jones Sherwood L | $417,750 | |
| Closed | Jones Sherwood L | $484,350 |
Property History
| Date | Event | Price | Change | Sq Ft Price |
|---|---|---|---|---|
| 01/15/2020 01/15/20 | Sold | $700,000 | -2.6% | $224 / Sq Ft |
| 11/23/2019 11/23/19 | Pending | -- | -- | -- |
| 09/30/2019 09/30/19 | For Sale | $719,000 | -- | $230 / Sq Ft |
Tax History Compared to Growth
Tax History
| Year | Tax Paid | Tax Assessment Tax Assessment Total Assessment is a certain percentage of the fair market value that is determined by local assessors to be the total taxable value of land and additions on the property. | Land | Improvement |
|---|---|---|---|---|
| 2024 | $4,739 | $619,400 | $260,000 | $359,400 |
| 2023 | $4,739 | $619,400 | $260,000 | $359,400 |
| 2022 | $4,739 | $619,400 | $260,000 | $359,400 |
| 2021 | $4,549 | $631,800 | $260,000 | $371,800 |
| 2020 | $4,549 | $631,800 | $260,000 | $371,800 |
| 2019 | $4,466 | $555,500 | $235,000 | $320,500 |
| 2018 | $4,466 | $555,500 | $235,000 | $320,500 |
| 2017 | $4,466 | $555,500 | $235,000 | $320,500 |
| 2016 | $4,466 | $555,500 | $235,000 | $320,500 |
| 2015 | $4,000 | $555,500 | $260,000 | $295,500 |
| 2014 | $4,000 | $555,500 | $260,000 | $295,500 |
Agents Affiliated with this Home
-
Penny Ostlund

Seller's Agent in 2020
Penny Ostlund
Coldwell Banker Elite
(540) 903-9732
31 Total Sales
-
Charles Ostlund
C
Seller Co-Listing Agent in 2020
Charles Ostlund
Samson Properties
(540) 903-7796
32 Total Sales
-
Robin Gaita

Buyer's Agent in 2020
Robin Gaita
Samson Properties
(757) 870-5475
31 Total Sales
Map
Source: Bright MLS
MLS Number: VAOR135144
APN: 012-A0-00-07-0083-0
- 151 Harrison Cir
- 1805 Lakeview Pkwy
- 205 Confederate Cir
- 1912 Lakeview Pkwy
- 118 Confederate Cir
- 112 Confederate Cir
- 627 Harrison Cir
- 108 Confederate Cir
- 108 Harris Ct
- 107 Ramsay Rd
- 111 Battlefield Rd
- 315 Stratford Cir
- 1500 Lakeview Pkwy
- 519 Harrison Cir
- 104 Manassas Point
- 409 Confederate Dr
- 3200 Lakeview Pkwy
- 216 Battlefield Rd
- 3114 Lakeview Pkwy
- 100 Monticello Cir
- 126 Harrison Cir
- 124 Harrison Cir
- 128 Harrison Cir
- 130 Harrison Cir
- 122 Harrison Cir
- 132 Harrison Cir
- 120 Harrison Cir
- 134 Harrison Cir
- 35418 River Bend Dr
- Lot 6A Reci Lane Reci Ln
- Lot 5A Reci Lane Reci Ln
- VERMONT RO Vermont Rd
- 116 Harrison Cir
- 136 Harrison Cir
- 125 Harrison Cir
- 131 Harrison Cir
- 138 Harrison Cir
- 114 Harrison Cir
- 123 Harrison Cir
- 119 Harrison Cir
