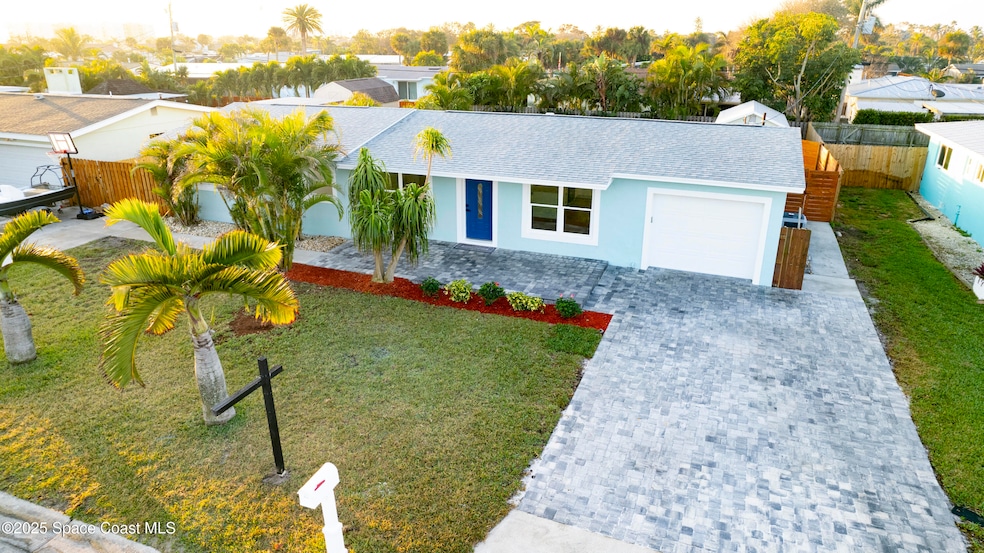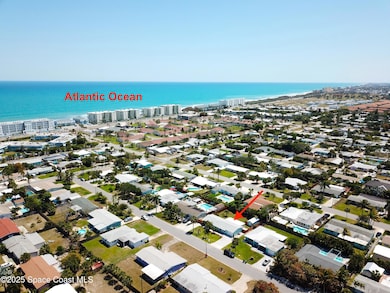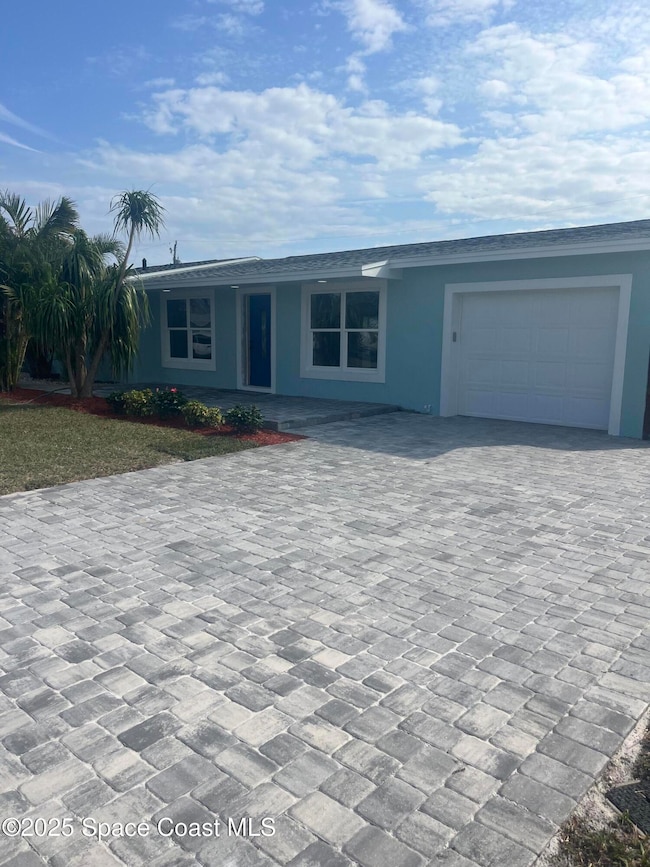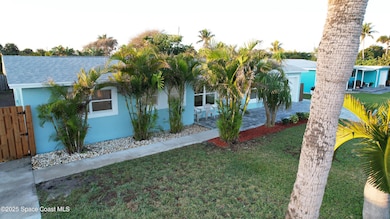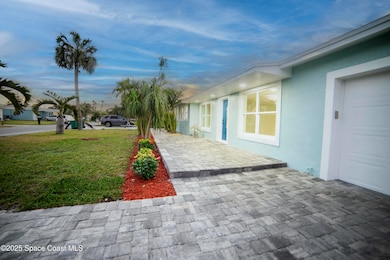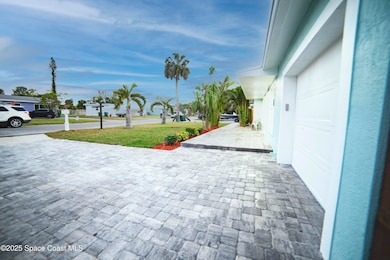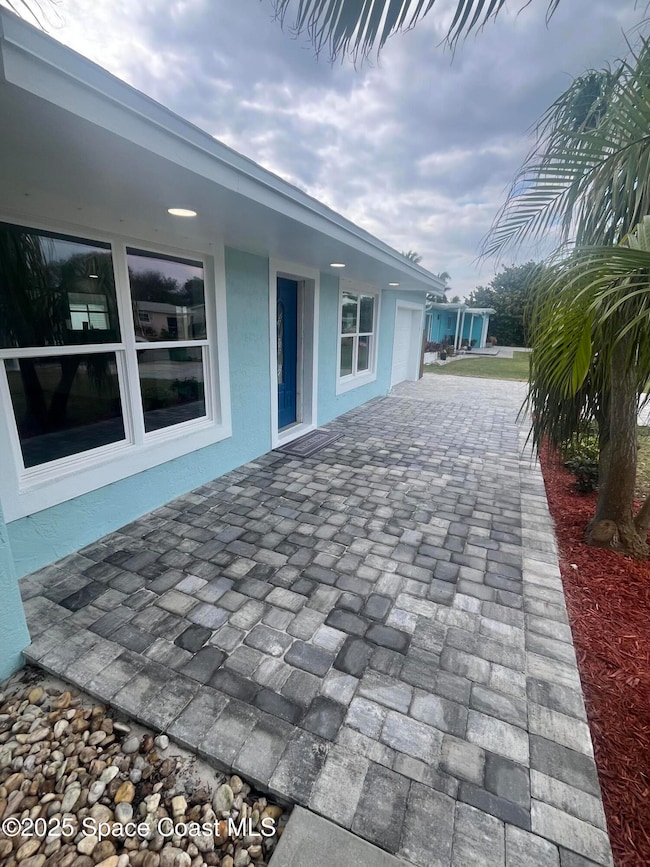
126 Hedgegrove Ave Satellite Beach, FL 32937
Highlights
- No HOA
- Rear Porch
- Tile Flooring
- Satellite Senior High School Rated A-
- Shed
- Central Heating and Cooling System
About This Home
As of June 2025Welcome to 126 Hedgegrove Ave. Quiet charming neighborhood Enjoy stunning sunrises w/ the a short walk 2 blocks to the ocean. This solid block 3/2 home is renovated w/ a coastal theme in mind. NO CAST IRON all new waste lines & water lines have been replaced & permitted (over 20k). Roof 2019, A/C 5 yrs new, newer on demand gas W/H & updated electric panel. This home features an open floor plan, a 450 sq ft. tiled sun room which has its own A/C mini-split making home nearly 1700 sq ft under air. New kitchen w/ granite countertops, new appliances, new tiled bathrooms, new texture & interior paint, exterior freshly painted. New lighting, new ceiling fans, new flooring, new doors/baseboards & new paver front porch w/ driveway. Home has a newer 10x20 utility building. Extra paved parking on the east side of the home for a boat or RV. Fully fenced large backyard w/ new sod & new sprinkler system. Great schools & Patrick Air force base near by.
Move in ready, spotless clean. Come see today!
Home Details
Home Type
- Single Family
Est. Annual Taxes
- $4,356
Year Built
- Built in 1960
Lot Details
- 8,276 Sq Ft Lot
- North Facing Home
- Wood Fence
- Few Trees
Parking
- 1 Car Garage
- Additional Parking
Home Design
- Shingle Roof
- Asphalt
- Stucco
Interior Spaces
- 1,248 Sq Ft Home
- 1-Story Property
- Tile Flooring
Kitchen
- Electric Range
- Dishwasher
Bedrooms and Bathrooms
- 3 Bedrooms
- 2 Full Bathrooms
Outdoor Features
- Shed
- Rear Porch
Schools
- Sea Park Elementary School
- Delaura Middle School
- Satellite High School
Utilities
- Central Heating and Cooling System
- Cable TV Available
Community Details
- No Home Owners Association
- S Patrick Shores 5Th Sec Subdivision
Listing and Financial Details
- Assessor Parcel Number 26-37-23-77-00027.0-0008.00
Ownership History
Purchase Details
Home Financials for this Owner
Home Financials are based on the most recent Mortgage that was taken out on this home.Purchase Details
Home Financials for this Owner
Home Financials are based on the most recent Mortgage that was taken out on this home.Purchase Details
Purchase Details
Home Financials for this Owner
Home Financials are based on the most recent Mortgage that was taken out on this home.Purchase Details
Home Financials for this Owner
Home Financials are based on the most recent Mortgage that was taken out on this home.Purchase Details
Home Financials for this Owner
Home Financials are based on the most recent Mortgage that was taken out on this home.Purchase Details
Home Financials for this Owner
Home Financials are based on the most recent Mortgage that was taken out on this home.Similar Homes in Satellite Beach, FL
Home Values in the Area
Average Home Value in this Area
Purchase History
| Date | Type | Sale Price | Title Company |
|---|---|---|---|
| Warranty Deed | $495,000 | Dockside Title | |
| Warranty Deed | $495,000 | Dockside Title | |
| Warranty Deed | $350,000 | Propy Title | |
| Warranty Deed | $100 | None Listed On Document | |
| Interfamily Deed Transfer | -- | Stewart Title | |
| Warranty Deed | -- | None Available | |
| Warranty Deed | $72,500 | -- | |
| Warranty Deed | -- | -- |
Mortgage History
| Date | Status | Loan Amount | Loan Type |
|---|---|---|---|
| Open | $297,000 | New Conventional | |
| Closed | $297,000 | New Conventional | |
| Previous Owner | $218,996 | VA | |
| Previous Owner | $16,313 | Unknown | |
| Previous Owner | $158,500 | Unknown | |
| Previous Owner | $144,000 | Fannie Mae Freddie Mac | |
| Previous Owner | $10,000 | Credit Line Revolving | |
| Previous Owner | $73,950 | No Value Available | |
| Previous Owner | $73,950 | No Value Available |
Property History
| Date | Event | Price | Change | Sq Ft Price |
|---|---|---|---|---|
| 06/25/2025 06/25/25 | Sold | $495,000 | -4.3% | $397 / Sq Ft |
| 05/16/2025 05/16/25 | Price Changed | $516,999 | -0.2% | $414 / Sq Ft |
| 05/15/2025 05/15/25 | Price Changed | $517,999 | -0.2% | $415 / Sq Ft |
| 05/14/2025 05/14/25 | Price Changed | $518,999 | -0.2% | $416 / Sq Ft |
| 04/24/2025 04/24/25 | Price Changed | $519,999 | -0.2% | $417 / Sq Ft |
| 04/23/2025 04/23/25 | Price Changed | $520,999 | -0.2% | $417 / Sq Ft |
| 04/22/2025 04/22/25 | Price Changed | $521,999 | -0.2% | $418 / Sq Ft |
| 04/21/2025 04/21/25 | Price Changed | $522,999 | -0.2% | $419 / Sq Ft |
| 04/18/2025 04/18/25 | Price Changed | $523,999 | -0.2% | $420 / Sq Ft |
| 04/09/2025 04/09/25 | Price Changed | $524,999 | -0.9% | $421 / Sq Ft |
| 03/07/2025 03/07/25 | Price Changed | $529,999 | -1.9% | $425 / Sq Ft |
| 02/07/2025 02/07/25 | For Sale | $539,999 | +54.3% | $433 / Sq Ft |
| 09/06/2024 09/06/24 | Sold | $350,000 | -2.8% | $280 / Sq Ft |
| 08/21/2024 08/21/24 | Pending | -- | -- | -- |
| 08/20/2024 08/20/24 | For Sale | $360,000 | -- | $288 / Sq Ft |
Tax History Compared to Growth
Tax History
| Year | Tax Paid | Tax Assessment Tax Assessment Total Assessment is a certain percentage of the fair market value that is determined by local assessors to be the total taxable value of land and additions on the property. | Land | Improvement |
|---|---|---|---|---|
| 2023 | $1,313 | $99,770 | $0 | $0 |
| 2022 | $1,218 | $96,870 | $0 | $0 |
| 2021 | $1,227 | $94,050 | $0 | $0 |
| 2020 | $1,178 | $92,760 | $0 | $0 |
| 2019 | $987 | $81,260 | $0 | $0 |
| 2018 | $978 | $79,750 | $0 | $0 |
| 2017 | $968 | $78,110 | $0 | $0 |
| 2016 | $966 | $76,510 | $65,000 | $11,510 |
| 2015 | $974 | $75,980 | $60,000 | $15,980 |
| 2014 | $973 | $75,380 | $55,000 | $20,380 |
Agents Affiliated with this Home
-
angie belew
a
Seller's Agent in 2025
angie belew
RE/MAX
(321) 766-5674
5 in this area
44 Total Sales
-
Thomas Taranto

Seller's Agent in 2024
Thomas Taranto
Keller Williams Realty Brevard
(321) 259-1170
8 in this area
358 Total Sales
Map
Source: Space Coast MLS (Space Coast Association of REALTORS®)
MLS Number: 1036269
APN: 26-37-23-77-00027.0-0008.00
- 167 Hedgegrove Ave
- 101 Hedgegrove Ave
- 55 Sea Park Blvd Unit 206
- 55 Sea Park Blvd Unit 504
- 113 SE 2nd St
- 124 E Arlington St
- 770 2nd Ave
- 305 Jimmy Buffett Memorial Hwy Unit 12
- 171 Christine Dr
- 305 Highway A1a Unit 17
- 305 Highway A1a Unit 12
- 401 Highway A1a Unit 153
- 275 Highway A1a Unit 501
- 403 Highway A1a Unit 252
- 403 Highway A1a Unit 241
- 403 Highway A1a Unit 233
- 329 W Arlington St
- 405 Highway A1a Unit 324
- 245 Highway A1a Unit 302
- 245 Highway A1a Unit 402
