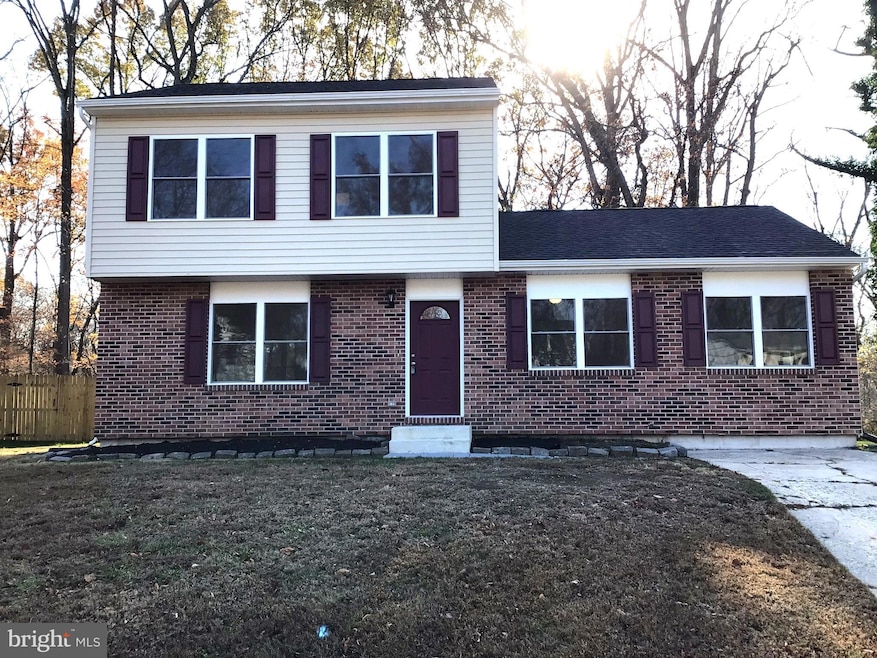
126 Hedgewick Dr Newark, DE 19702
Highlights
- New Construction
- Deck
- Stainless Steel Appliances
- Colonial Architecture
- Community Pool
- Central Heating and Cooling System
About This Home
As of December 2024Welcome to this stunning Colonial-style NEW CONSTRUCTION home located in Newark, DE. This home is designed to provide both comfort and versatility. This home boasts 3 bedrooms and 1.1 bathrooms spread over 2 levels. As you step inside, you're greeted by a modern floor plan with luxury vinyl flooring extending throughout the main level. The living room offer enough room to accommodate your favorite furniture and decor. The nearby dining area is perfect for hosting meals and gatherings. The main level also features a flex room great for a home office or a sitting area. The possibilities are endless. The kitchen features all new cabinets, Whirlpool stainless steel appliances which includes a refrigerator, gas oven range stove, microwave and dishwasher. The kitchen also has a built-in double sink overlooking the backyard. The adjacent family room create a perfect space for gatherings and relaxation. From your family room, you can step out and enjoy a tranquil retreat on your brand-new deck that overlook your private backyard that backs up to a serene private wood. There's also a half bathroom next to the family room. Laundry area is located in the full basement, which is a perfect space for future expansion, perhaps a "man/woman" cave or an exercise room. Brand new Central A/C and heating, along with ceiling fans throughout. Plus, take advantage of the community pool for those hot summer days. This property offers privacy, security and easy living just a few minutes away from Route 40 and 896. Don't miss out on the opportunity to own this beautiful new construction home in Newark. Schedule a tour today!
Last Agent to Sell the Property
Patterson-Schwartz-Middletown License #RS-366881 Listed on: 11/20/2024

Home Details
Home Type
- Single Family
Est. Annual Taxes
- $2,474
Year Built
- Built in 2024 | New Construction
Lot Details
- 8,712 Sq Ft Lot
- Lot Dimensions are 62.90 x 125.00
- Property is in excellent condition
- Property is zoned NCPUD
HOA Fees
- $23 Monthly HOA Fees
Home Design
- Colonial Architecture
- Block Foundation
- Aluminum Siding
Interior Spaces
- Property has 2 Levels
- Ceiling Fan
- Basement Fills Entire Space Under The House
Kitchen
- Microwave
- ENERGY STAR Qualified Dishwasher
- Stainless Steel Appliances
- Disposal
Bedrooms and Bathrooms
- 3 Bedrooms
Laundry
- Dryer
- Washer
Parking
- 2 Parking Spaces
- 2 Driveway Spaces
Outdoor Features
- Deck
Utilities
- Central Heating and Cooling System
- Electric Water Heater
Listing and Financial Details
- Assessor Parcel Number 11-023-10-036
Community Details
Overview
- Glasgow Pines Maintenance HOA
- Glasgow Pines Subdivision
Recreation
- Community Pool
Ownership History
Purchase Details
Home Financials for this Owner
Home Financials are based on the most recent Mortgage that was taken out on this home.Purchase Details
Home Financials for this Owner
Home Financials are based on the most recent Mortgage that was taken out on this home.Similar Homes in Newark, DE
Home Values in the Area
Average Home Value in this Area
Purchase History
| Date | Type | Sale Price | Title Company |
|---|---|---|---|
| Deed | $280,000 | None Listed On Document | |
| Deed | $280,000 | None Listed On Document | |
| Deed | $126,000 | -- |
Mortgage History
| Date | Status | Loan Amount | Loan Type |
|---|---|---|---|
| Open | $322,000 | New Conventional | |
| Closed | $322,000 | New Conventional | |
| Previous Owner | $125,012 | FHA |
Property History
| Date | Event | Price | Change | Sq Ft Price |
|---|---|---|---|---|
| 12/23/2024 12/23/24 | Sold | $350,000 | 0.0% | $163 / Sq Ft |
| 11/22/2024 11/22/24 | Pending | -- | -- | -- |
| 11/20/2024 11/20/24 | For Sale | $350,000 | -- | $163 / Sq Ft |
Tax History Compared to Growth
Tax History
| Year | Tax Paid | Tax Assessment Tax Assessment Total Assessment is a certain percentage of the fair market value that is determined by local assessors to be the total taxable value of land and additions on the property. | Land | Improvement |
|---|---|---|---|---|
| 2024 | $2,474 | $56,300 | $6,700 | $49,600 |
| 2023 | $2,409 | $56,300 | $6,700 | $49,600 |
| 2022 | $2,393 | $56,300 | $6,700 | $49,600 |
| 2021 | $2,342 | $56,300 | $6,700 | $49,600 |
| 2020 | $2,277 | $56,300 | $6,700 | $49,600 |
| 2019 | $2,302 | $56,300 | $6,700 | $49,600 |
| 2018 | $1,974 | $56,300 | $6,700 | $49,600 |
| 2017 | $1,906 | $56,300 | $6,700 | $49,600 |
| 2016 | $1,892 | $56,300 | $6,700 | $49,600 |
| 2015 | $1,730 | $56,300 | $6,700 | $49,600 |
| 2014 | $1,731 | $56,300 | $6,700 | $49,600 |
Agents Affiliated with this Home
-

Seller's Agent in 2024
Crystal Graham
Patterson Schwartz
(302) 203-8293
3 in this area
22 Total Sales
-

Buyer's Agent in 2024
Cristina TLASECA
Madison Real Estate Inc. DBA MRE Residential Inc.
(484) 832-9590
16 in this area
163 Total Sales
Map
Source: Bright MLS
MLS Number: DENC2072186
APN: 11-023.10-036
- 105 Hedgewick Dr
- 6 Heather Place
- 16 Barberry Ct Unit A016
- 23 Barberry Ct
- 2 Hawkesbury Ct
- 77 Mahopac Dr
- 2 Kildoon Dr
- 208 Yosemite Dr
- 116 Lake Arrowhead Cir
- 220 Lake Arrowhead Cir
- 1791 Pulaski Hwy
- 112 Wimbledon Ct
- 7 Forest Glen Ct
- 1906 Bellac Way
- 1703 de Gaulle Ct
- 1704 de Gaulle Ct
- 915 Rue Madora
- Aria Plan at French Park Townhomes
- Ballad Plan at French Park Townhomes
- 10 Bradley Dr






