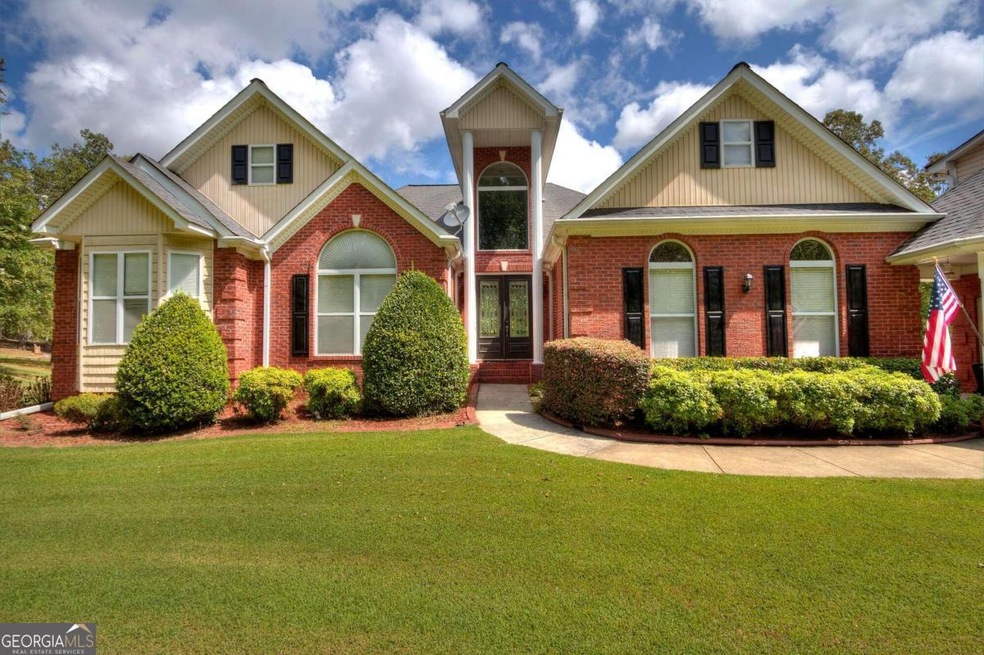Want to save money on your monthly payment?? Preferred lender is offering a one year rate Buydown!! This could save up to $600 a month on your payments the first year! Welcome to your dream ranch nestled on a sprawling 4-acre oasis! This meticulously crafted home offers the perfect blend of modern comfort and tranquil living. Conveniently located near shopping and dining, this property combines the serenity of country living with easy access to urban amenities. This stunning property offers a host of incredible features, including a full finished basement, a detached three-car garage with additional space above, an inviting in-ground pool, and a total of four bedrooms and five bathrooms (3 full and 2 half). Step inside, and you'll find the main level of the home is designed with both style and functionality in mind. The spacious living area is filled with natural light, and the open floor plan creates a seamless flow from room to room. The main level is also home to three of the bedrooms, each with its own charm and character. The master suite is a true oasis with a private bathroom with fireplace and sitting area, and walk-in closet. The other two bedrooms share a full bathroom, providing ample space for family, guests, or flexible use. Now, let's talk about the extraordinary full finished basement. This is where the fun truly begins! With an additional bedroom, one full bathroom, and one half bathroom, there's room for everyone to spread out and enjoy their own space. Whether you want to relax at the wet bar, stay active in the exercise room, or have a blast in the game room, this basement offers endless possibilities for recreation and relaxation. When you step outside, you'll discover your very own paradise. The in-ground pool is a refreshing haven on hot summer days, surrounded by a patio for sunbathing and outdoor dining. The vast, tree-lined backyard ensures the utmost privacy and room to roam, making it perfect for outdoor activities and gatherings. In addition to these remarkable features, this home boasts numerous upgrades, including a new roof, a new septic system, a new AC unit, a new pool liner and pump, a new sump pump, and a new electric awning for the back deck. These updates offer peace of mind and ensure that this property is truly move-in ready. In summary, this ranch home on a spacious 4-acre lot with a full finished basement, detached three-car garage, in-ground pool, and abundant living space offers a lifestyle of comfort, luxury, and endless enjoyment. Don't miss the opportunity to make this property your forever home!

