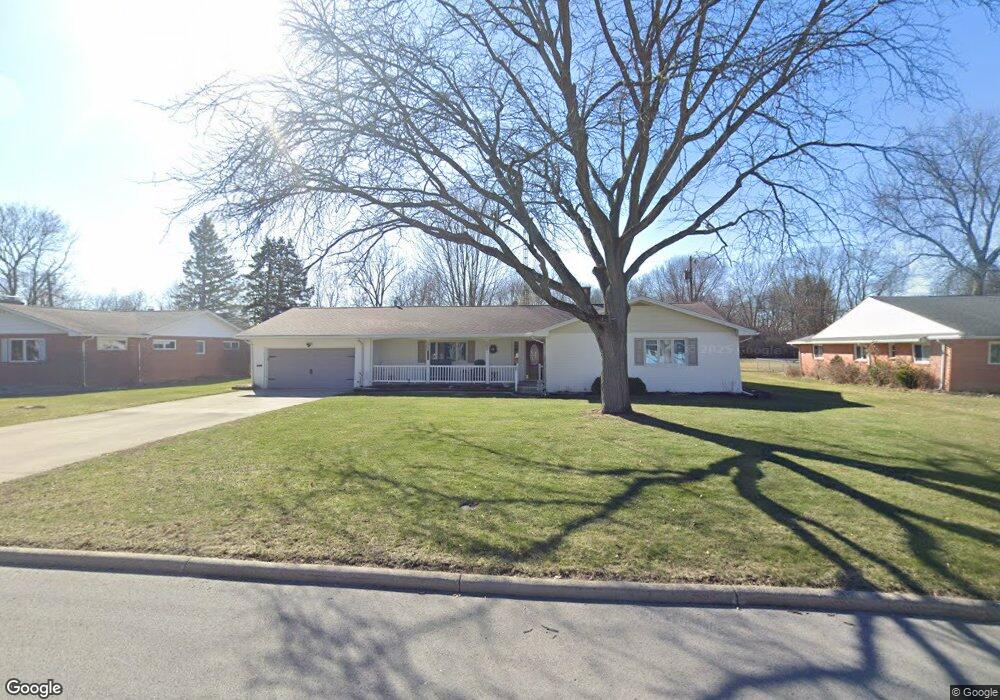126 Huron Rd Findlay, OH 45840
Estimated Value: $219,000 - $274,000
3
Beds
3
Baths
2,123
Sq Ft
$120/Sq Ft
Est. Value
About This Home
This home is located at 126 Huron Rd, Findlay, OH 45840 and is currently estimated at $254,306, approximately $119 per square foot. 126 Huron Rd is a home located in Hancock County with nearby schools including Wilson Vance Elementary School, Whittier Elementary School, and Donnell Middle School.
Ownership History
Date
Name
Owned For
Owner Type
Purchase Details
Closed on
Sep 25, 2024
Sold by
Scott D Morrison Iis Special Needs Trust and Bruce Brimley J
Bought by
Myers Phillip G and Myers Linda A
Current Estimated Value
Home Financials for this Owner
Home Financials are based on the most recent Mortgage that was taken out on this home.
Original Mortgage
$176,000
Outstanding Balance
$174,198
Interest Rate
6.49%
Mortgage Type
New Conventional
Estimated Equity
$80,108
Purchase Details
Closed on
Jan 27, 2023
Sold by
Rahm Ltd
Bought by
Scott D Morrison Iis Special Needs Trust
Purchase Details
Closed on
Mar 30, 2017
Bought by
R A H M Ltd
Home Financials for this Owner
Home Financials are based on the most recent Mortgage that was taken out on this home.
Interest Rate
4.14%
Purchase Details
Closed on
Mar 29, 2017
Sold by
Trxel Daie J
Bought by
R A H M Ltd
Home Financials for this Owner
Home Financials are based on the most recent Mortgage that was taken out on this home.
Interest Rate
4.14%
Purchase Details
Closed on
Oct 4, 2004
Sold by
Shackelford Peggy A
Bought by
Troxel Daniel J and Troxel Anna Ruth
Purchase Details
Closed on
Oct 19, 2001
Sold by
Sierra Edward
Bought by
Crane Elmer F
Purchase Details
Closed on
Sep 25, 1998
Sold by
Est Marcella Baker
Bought by
Sierra Edward and Sierra Jacqueline
Home Financials for this Owner
Home Financials are based on the most recent Mortgage that was taken out on this home.
Original Mortgage
$84,000
Interest Rate
6.99%
Mortgage Type
New Conventional
Purchase Details
Closed on
Jul 20, 1988
Bought by
Baker Marcella
Create a Home Valuation Report for This Property
The Home Valuation Report is an in-depth analysis detailing your home's value as well as a comparison with similar homes in the area
Home Values in the Area
Average Home Value in this Area
Purchase History
| Date | Buyer | Sale Price | Title Company |
|---|---|---|---|
| Myers Phillip G | $220,000 | None Listed On Document | |
| Scott D Morrison Iis Special Needs Trust | -- | -- | |
| R A H M Ltd | $160,900 | -- | |
| R A H M Ltd | $160,800 | Assured Title | |
| Troxel Daniel J | $141,000 | -- | |
| Crane Elmer F | $124,200 | -- | |
| Sierra Edward | $120,000 | -- | |
| Baker Marcella | -- | -- |
Source: Public Records
Mortgage History
| Date | Status | Borrower | Loan Amount |
|---|---|---|---|
| Open | Myers Phillip G | $176,000 | |
| Previous Owner | R A H M Ltd | -- | |
| Previous Owner | Sierra Edward | $84,000 |
Source: Public Records
Tax History
| Year | Tax Paid | Tax Assessment Tax Assessment Total Assessment is a certain percentage of the fair market value that is determined by local assessors to be the total taxable value of land and additions on the property. | Land | Improvement |
|---|---|---|---|---|
| 2024 | $1,928 | $64,070 | $10,550 | $53,520 |
| 2023 | $2,340 | $64,070 | $10,550 | $53,520 |
| 2022 | $2,331 | $64,070 | $10,550 | $53,520 |
| 2021 | $2,143 | $51,300 | $10,520 | $40,780 |
| 2020 | $2,143 | $51,300 | $10,520 | $40,780 |
| 2019 | $2,100 | $51,300 | $10,520 | $40,780 |
| 2018 | $1,993 | $44,670 | $9,150 | $35,520 |
| 2017 | $997 | $44,670 | $9,150 | $35,520 |
| 2016 | $1,545 | $44,670 | $9,150 | $35,520 |
| 2015 | $1,904 | $52,290 | $9,150 | $43,140 |
| 2014 | $1,904 | $52,290 | $9,150 | $43,140 |
| 2012 | $1,741 | $48,290 | $9,150 | $39,140 |
Source: Public Records
Map
Nearby Homes
- 309 Huron Rd
- 1001 Decker Ave
- 1421 E Sandusky St
- 1020 Country Club Dr
- 1421 Autumn Dr
- 15591 Canadian Way
- 15586 Canadian Way
- 15615 Canadian Way
- 640 Center St
- 439 Carnahan Ave
- 523 Center St
- 1308 Greendale Ave
- 1037 Fishlock Ave
- 1200 1st St
- 1521 Middle Ct
- 1125 Glen Meadow Dr
- 1209 Heather Dr
- 707 Winterhaven Dr
- 1825 Greendale Ave
- 1100 Stall Dr
- 132 Huron Rd
- 120 Huron Rd
- 930 Robinhood Ave
- 123 Huron Rd
- 116 Huron Rd
- 131 Huron Rd
- 117 Huron Rd
- 201 Huron Rd
- 200 Huron Rd
- 126 Mohican Rd
- 120 Mohican Rd
- 136 Mohican Rd
- 1007 E Main Cross St
- 116 Mohican Rd
- 209 Huron Rd
- 1001 E Main Cross St
- 1101 E Main Cross St
- 200 Mohican Rd
- 216 Huron Rd
- 1107 E Main Cross St
Your Personal Tour Guide
Ask me questions while you tour the home.
