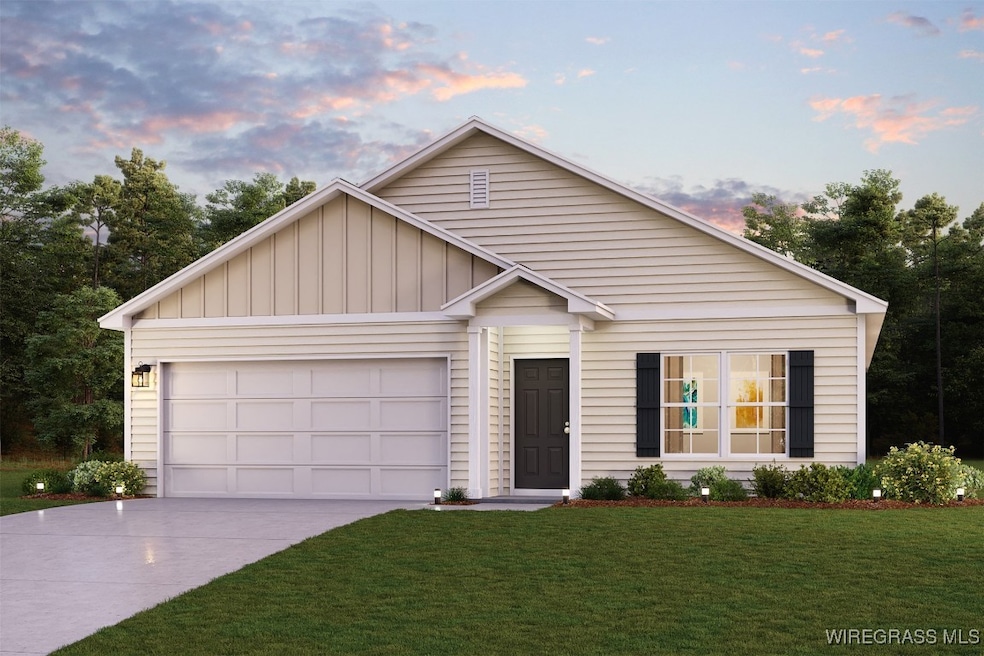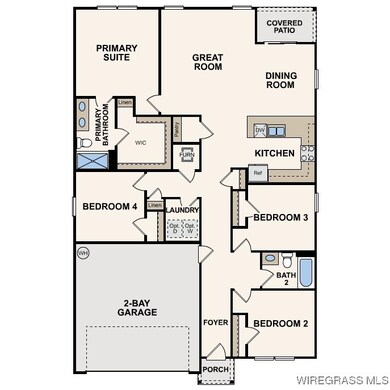126 Kitty Hawk Loop Enterprise, AL 36330
Estimated payment $1,462/month
Highlights
- New Construction
- Covered Patio or Porch
- Double Pane Windows
- New Brockton Elementary School Rated 9+
- 2 Car Attached Garage
- Double Vanity
About This Home
Welcome home to our Cabot plan in the Townes at Crosswinds Community. This thoughtfully designed open-concept layout seamlessly connects the spacious kitchen, dining, and living areas, creating the perfect setting for gatherings and everyday living. The kitchen features an abundance of white shaker-style cabinets, beautiful quartz countertops, and stainless steel appliances. The primary suite provides a serene retreat, featuring a private bath with dual sinks and a spacious walk-in closet. Three additional bedrooms offer ample space for family, guests, or a home office. Step out from the dining area onto a covered back porch, perfect for relaxing mornings or evening get-togethers. With modern finishes, quality craftsmanship, and a functional layout, this home is waiting for you!
Home Details
Home Type
- Single Family
Year Built
- Built in 2025 | New Construction
Lot Details
- 6,534 Sq Ft Lot
- Lot Dimensions are 120x55
HOA Fees
- $21 Monthly HOA Fees
Parking
- 2 Car Attached Garage
Home Design
- Home to be built
- Slab Foundation
- Vinyl Siding
Interior Spaces
- 1,684 Sq Ft Home
- 1-Story Property
- Double Pane Windows
- Carpet
- Washer and Dryer Hookup
Kitchen
- Microwave
- Dishwasher
Bedrooms and Bathrooms
- 4 Bedrooms
- Walk-In Closet
- 2 Full Bathrooms
- Double Vanity
Schools
- Holly Hill Elementary School
- Coppinville Junior High School
- Enterprise High School
Utilities
- Central Heating and Cooling System
- Electric Water Heater
Additional Features
- Covered Patio or Porch
- Outside City Limits
Community Details
- Built by Century Complete
- The Townes At Crosswinds Subdivision, Cabot Floorplan
Listing and Financial Details
- Home warranty included in the sale of the property
- Assessor Parcel Number 1507250000004034
Map
Home Values in the Area
Average Home Value in this Area
Property History
| Date | Event | Price | List to Sale | Price per Sq Ft |
|---|---|---|---|---|
| 11/17/2025 11/17/25 | Off Market | $229,888 | -- | -- |
| 11/07/2025 11/07/25 | Price Changed | $229,888 | -11.9% | $137 / Sq Ft |
| 09/06/2025 09/06/25 | For Sale | $260,990 | -- | $155 / Sq Ft |
Source: Wiregrass REALTORS®
MLS Number: 554996
- 120 Kitty Hawk Loop
- 119 Kitty Hawk Loop
- 115 Kitty Hawk Loop
- 200 Kitty Hawk Loop
- 124 Kitty Hawk Loop
- 118 Kitty Hawk Loop
- 117 Kitty Hawk Loop
- 128 Kitty Hawk Loop
- 116 Kitty Hawk Loop
- BEAUMONT Plan at Townes at Crosswinds
- ROANOKE Plan at Townes at Crosswinds
- CABOT Plan at Townes at Crosswinds
- 104 Georgetown Ave
- 100 Orchid Way
- 302 Lavender Dr
- 104 Hand Ln
- 104 Conneway Ct
- 206 Lavender Dr
- 204 Lavender Dr
- 108 Cody Dr
- 100 Farm Creek Rd
- 218 S Main St
- 203 Gilbert St
- 200A Heron Cove Dr
- 1570 Parker Ln
- 108 Peregrine Way
- 1500 Shellfield Rd
- 120 Cody Dr
- 103 Apache Dr
- 249 Windsor Garden Dr
- 607 Melbourne Dr
- 505 Briarwood Dr
- 229 Charleston Dr
- 110 Chapelwood Dr
- 6 Stratford Ln
- 202 Ridgeway Dr
- 25 Courtyard Way
- 227 Wakefield Way
- 214 Foxchase Ln


