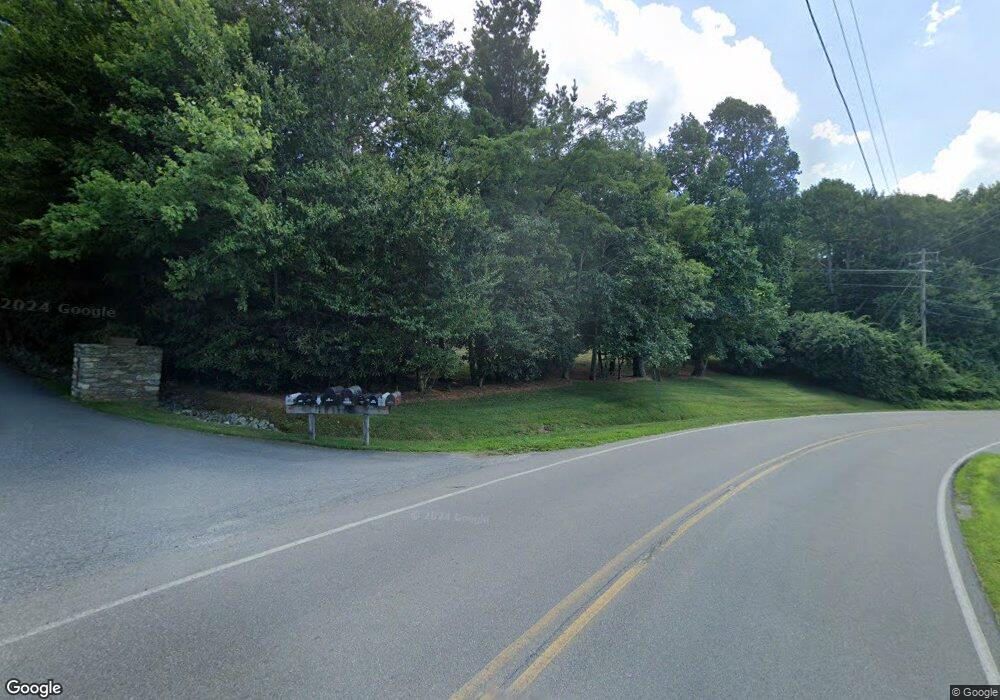126 Knob Rd Blowing Rock, NC 28605
Estimated Value: $736,000 - $748,000
3
Beds
3
Baths
2,632
Sq Ft
$282/Sq Ft
Est. Value
About This Home
This home is located at 126 Knob Rd, Blowing Rock, NC 28605 and is currently estimated at $742,290, approximately $282 per square foot. 126 Knob Rd is a home with nearby schools including Blowing Rock Elementary School and Watauga High School.
Ownership History
Date
Name
Owned For
Owner Type
Purchase Details
Closed on
Jun 16, 2025
Sold by
Leslie Charles Sigmon Third Amended And and Sigmon Leslie Charles
Bought by
Sigmon Leslie C and Sigmon Kathy W
Current Estimated Value
Purchase Details
Closed on
Sep 30, 2020
Sold by
Sigmon Leslie C and Sigmon Kathy Frances
Bought by
Sigmon Leslie Charles and Leslie Charles Sigmon First Am
Purchase Details
Closed on
Jul 10, 2007
Sold by
James Wyllis E and James Sue M
Bought by
Sigmon Leslie C
Purchase Details
Closed on
Mar 9, 2006
Sold by
Bliss Craig D and Bliss Anna P
Bought by
James Wyllis E and James Sue M
Home Financials for this Owner
Home Financials are based on the most recent Mortgage that was taken out on this home.
Original Mortgage
$280,000
Interest Rate
6.2%
Mortgage Type
New Conventional
Create a Home Valuation Report for This Property
The Home Valuation Report is an in-depth analysis detailing your home's value as well as a comparison with similar homes in the area
Home Values in the Area
Average Home Value in this Area
Purchase History
| Date | Buyer | Sale Price | Title Company |
|---|---|---|---|
| Sigmon Leslie C | -- | None Listed On Document | |
| Sigmon Leslie C | -- | None Listed On Document | |
| Sigmon Leslie Charles | -- | None Available | |
| Sigmon Leslie C | -- | None Available | |
| James Wyllis E | $350,000 | None Available |
Source: Public Records
Mortgage History
| Date | Status | Borrower | Loan Amount |
|---|---|---|---|
| Previous Owner | James Wyllis E | $280,000 |
Source: Public Records
Tax History Compared to Growth
Tax History
| Year | Tax Paid | Tax Assessment Tax Assessment Total Assessment is a certain percentage of the fair market value that is determined by local assessors to be the total taxable value of land and additions on the property. | Land | Improvement |
|---|---|---|---|---|
| 2025 | $1,556 | $489,300 | $67,500 | $421,800 |
| 2024 | $1,556 | $489,300 | $67,500 | $421,800 |
| 2023 | $1,881 | $489,300 | $67,500 | $421,800 |
| 2022 | $1,881 | $489,300 | $67,500 | $421,800 |
| 2021 | $0 | $366,800 | $50,000 | $316,800 |
| 2020 | $1,742 | $366,800 | $50,000 | $316,800 |
| 2019 | $1,742 | $366,800 | $50,000 | $316,800 |
| 2018 | $1,558 | $366,800 | $50,000 | $316,800 |
| 2017 | $1,558 | $366,800 | $50,000 | $316,800 |
| 2013 | -- | $329,800 | $50,000 | $279,800 |
Source: Public Records
Map
Nearby Homes
- TBD Camden Ln
- 4102 Highway 221 None S
- 4102 Us Highway 221 S
- 133 Canyon Gap Unit B-1
- 543 Gorge View Dr
- 206 Spruce Pine Trail
- Lot 24 Red Wolf None
- Tbd Morning Star
- 260 Beacon Hill
- Lot 11 Saul's Camp Rd
- Lot 12 Saul's Camp Rd
- Lot 14 Saul's Camp Rd
- TBD Ridgetop Dr
- 205 Honey Hill Dr
- 200 Longview Dr
- 160 Rhododendron Ln
- 535 Fair Park Dr
- 229 Fair Park Dr
- 3 Hiking Hills Rd
- 182 Evergreen Springs Ct Unit 401
