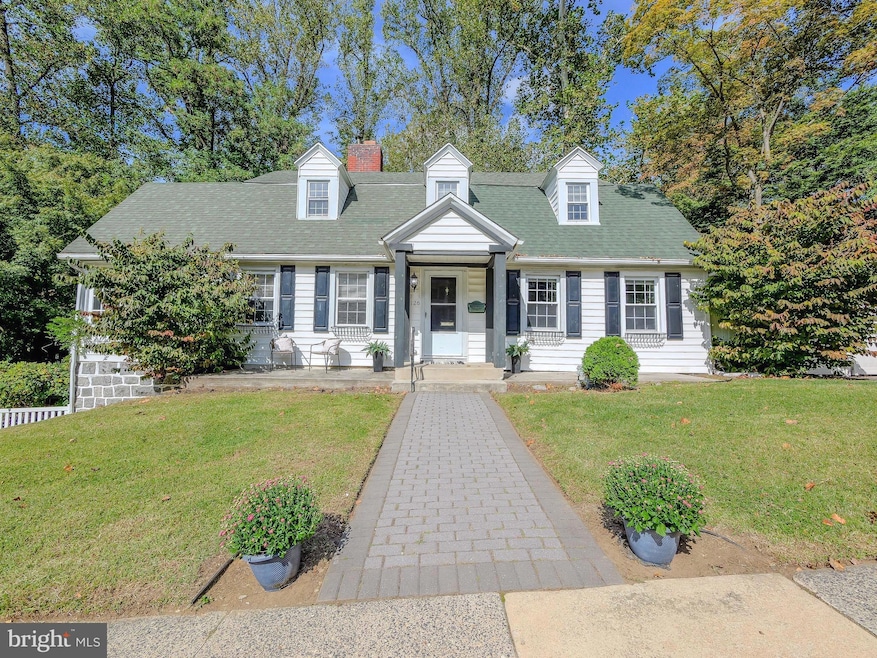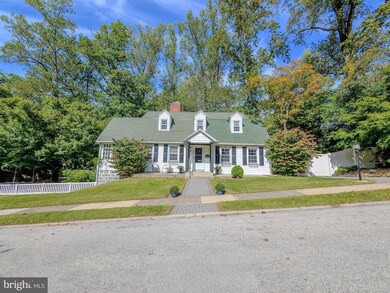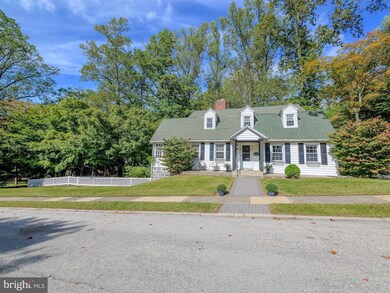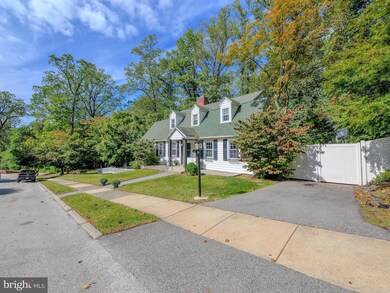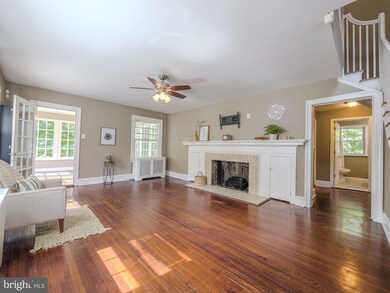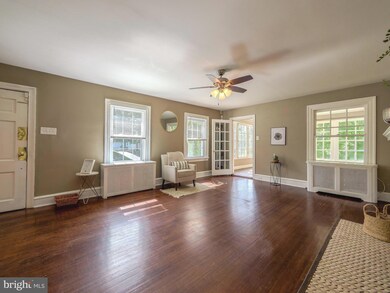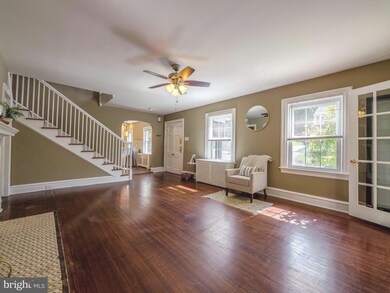126 Lansdowne Ct Lansdowne, PA 19050
Estimated payment $3,114/month
Highlights
- View of Trees or Woods
- Cape Cod Architecture
- Traditional Floor Plan
- 0.42 Acre Lot
- Deck
- Wood Flooring
About This Home
Charming 4-Bedroom Home with Modern Updates! Welcome to this stunning 4-bedroom, 2.5-bath single-family home offering comfort, style, and affordability. The spacious, updated kitchen is truly the heart of the home, featuring a breakfast bar and nook, abundant storage, updated countertops, and stainless steel appliances. A formal dining room sits adjacent, perfect for entertaining and gatherings.
Freshly painted interiors and gleaming hardwood floors flow seamlessly throughout, leading into a bright and inviting living room, complete with a cozy fireplace. The first floor also includes a convenient powder room, an enclosed porch/sunroom for year-round enjoyment, and a private primary suite with a walk-in closet, en suite bath, and direct access to the backyard deck. Upstairs, three additional bedrooms with ample closet space and a full bath provide plenty of room for family or guests. The finished lower level expands the living space with a family room, two flexible rooms ideal for an office or gym, a mudroom/laundry area, and a utility closet. Outdoor living is just as enjoyable with a fully fenced backyard and side yard, plus ample driveway parking. Conveniently located near major routes and public transportation, walking distance to Lansdowne farmer's market, and a stone throw away from Darby Creek, this home combines peaceful living with easy commuting - an affordable opportunity you won’t want to miss!
Listing Agent
(267) 205-9382 linaashtonhomes@gmail.com Keller Williams Real Estate - Media License #RS337630 Listed on: 10/04/2025

Home Details
Home Type
- Single Family
Est. Annual Taxes
- $9,597
Year Built
- Built in 1920
Lot Details
- 0.42 Acre Lot
- Lot Dimensions are 213.00 x 108.00
- Property is Fully Fenced
- Vinyl Fence
- Back and Side Yard
- Property is in very good condition
- Property is zoned R-10
Property Views
- Woods
- Creek or Stream
Home Design
- Cape Cod Architecture
- Block Foundation
- Block Wall
- Shingle Roof
- Aluminum Siding
- Vinyl Siding
Interior Spaces
- 2,204 Sq Ft Home
- Property has 2 Levels
- Traditional Floor Plan
- Ceiling Fan
- Recessed Lighting
- Fireplace Mantel
- Electric Fireplace
- French Doors
- Mud Room
- Combination Kitchen and Dining Room
- Finished Basement
- Laundry in Basement
- Storm Doors
- Washer and Dryer Hookup
Kitchen
- Breakfast Area or Nook
- Eat-In Kitchen
- Gas Oven or Range
- Dishwasher
- Stainless Steel Appliances
- Upgraded Countertops
- Disposal
Flooring
- Wood
- Carpet
- Ceramic Tile
- Luxury Vinyl Plank Tile
Bedrooms and Bathrooms
- En-Suite Bathroom
- Walk-In Closet
- Bathtub with Shower
Parking
- 4 Parking Spaces
- 4 Driveway Spaces
- On-Street Parking
Outdoor Features
- Deck
- Exterior Lighting
- Play Equipment
- Porch
Schools
- Penn Wood High School
Utilities
- Cooling System Mounted In Outer Wall Opening
- Vented Exhaust Fan
- Hot Water Heating System
- 150 Amp Service
- Natural Gas Water Heater
- Cable TV Available
Community Details
- No Home Owners Association
- Lansdowne Subdivision
Listing and Financial Details
- Tax Lot 575-000
- Assessor Parcel Number 23-00-01869-00
Map
Home Values in the Area
Average Home Value in this Area
Tax History
| Year | Tax Paid | Tax Assessment Tax Assessment Total Assessment is a certain percentage of the fair market value that is determined by local assessors to be the total taxable value of land and additions on the property. | Land | Improvement |
|---|---|---|---|---|
| 2025 | $8,974 | $217,950 | $94,870 | $123,080 |
| 2024 | $8,974 | $217,950 | $94,870 | $123,080 |
| 2023 | $8,555 | $217,950 | $94,870 | $123,080 |
| 2022 | $8,387 | $217,950 | $94,870 | $123,080 |
| 2021 | $12,595 | $217,950 | $94,870 | $123,080 |
| 2020 | $8,167 | $124,530 | $52,250 | $72,280 |
| 2019 | $8,030 | $124,530 | $52,250 | $72,280 |
| 2018 | $7,892 | $124,530 | $0 | $0 |
| 2017 | $6,925 | $111,730 | $0 | $0 |
| 2016 | $613 | $111,730 | $0 | $0 |
| 2015 | $626 | $111,730 | $0 | $0 |
| 2014 | $626 | $111,730 | $0 | $0 |
Property History
| Date | Event | Price | List to Sale | Price per Sq Ft | Prior Sale |
|---|---|---|---|---|---|
| 10/06/2025 10/06/25 | Pending | -- | -- | -- | |
| 10/04/2025 10/04/25 | For Sale | $439,000 | +79.2% | $199 / Sq Ft | |
| 06/08/2016 06/08/16 | Sold | $245,000 | -2.0% | $123 / Sq Ft | View Prior Sale |
| 05/14/2016 05/14/16 | For Sale | $249,900 | +212.4% | $125 / Sq Ft | |
| 01/15/2016 01/15/16 | Sold | $80,000 | 0.0% | $40 / Sq Ft | View Prior Sale |
| 11/10/2015 11/10/15 | Pending | -- | -- | -- | |
| 11/04/2015 11/04/15 | Price Changed | $80,000 | -5.9% | $40 / Sq Ft | |
| 11/03/2015 11/03/15 | For Sale | $85,000 | 0.0% | $43 / Sq Ft | |
| 10/07/2015 10/07/15 | Pending | -- | -- | -- | |
| 09/05/2015 09/05/15 | For Sale | $85,000 | -- | $43 / Sq Ft |
Purchase History
| Date | Type | Sale Price | Title Company |
|---|---|---|---|
| Deed | $245,000 | Title Services | |
| Deed | $80,000 | None Available | |
| Deed | $40,000 | Attorney | |
| Sheriffs Deed | -- | None Available | |
| Interfamily Deed Transfer | -- | None Available | |
| Deed | $116,000 | Commonwealth Land Title Ins |
Mortgage History
| Date | Status | Loan Amount | Loan Type |
|---|---|---|---|
| Previous Owner | $131,000 | Future Advance Clause Open End Mortgage | |
| Previous Owner | $375,000 | Reverse Mortgage Home Equity Conversion Mortgage |
Source: Bright MLS
MLS Number: PADE2100024
APN: 23-00-01869-00
- 80 W Baltimore Ave Unit B510
- 19 E Windermere Terrace
- 49 Elberon Ave
- 38 W Stratford Ave
- 14 W Providence Rd
- 14 Martin Dr
- 108 Gladstone Rd
- 144 Fairview Ave
- 116 Bartram Ave
- 29 W Stratford Ave
- 32 N Wycombe Ave
- 23 N Wycombe Ave
- 30 E Providence Rd
- 103 Lincoln Ave
- 37 E Stratford Ave
- 805 E Penn Pines Blvd
- 188 Marlyn Ave
- 233 Scottdale Rd
- 192 Fairview Ave
- 408 S Union Ave
