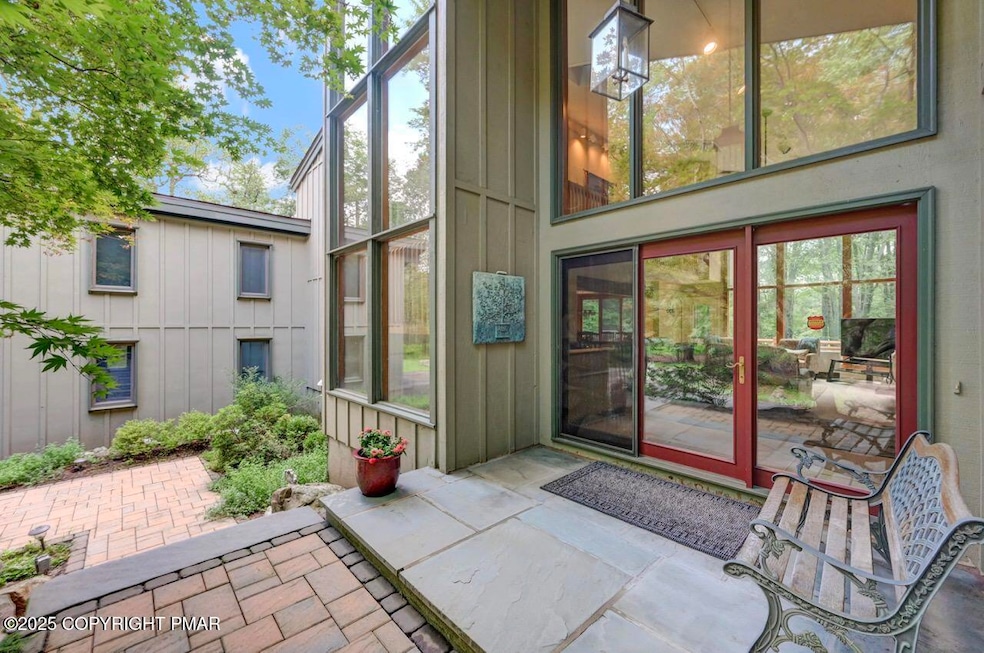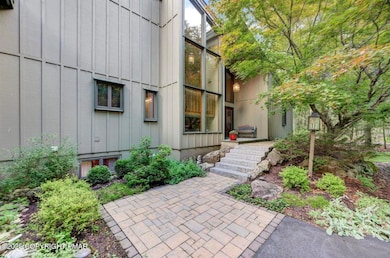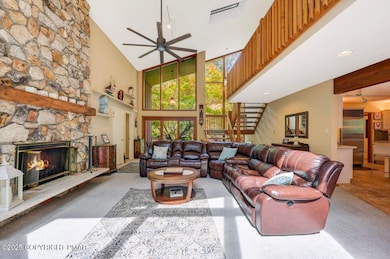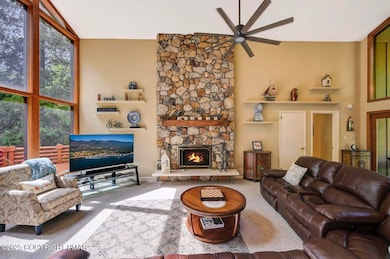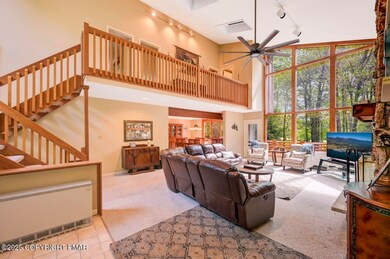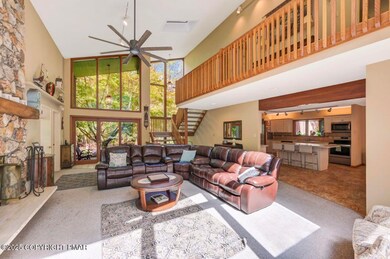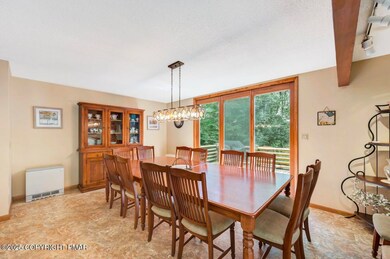126 Little Fawn Crescent Pocono Pines, PA 18350
Estimated payment $5,888/month
Highlights
- Outdoor Ice Skating
- Fitness Center
- Gated Community
- Golf Course Community
- Indoor Pool
- 0.91 Acre Lot
About This Home
Welcome to 126 Little Fawn Crescent, with superb living space, a picturesque setting and the private gated appeal of Timber Trails.
This striking custom contemporary boasts generous glass throughout with scenic views of the golf course and nature. Impressive, living area accented with a stone woodburning fireplace. Room for all in the open dining and kitchen with stainless steel appliances enhanced with access to the extensive decking. Grand private primary bedroom suite with beautiful French doors leads to the deck for your morning coffee. Upper level has a lovely wooden staircase and balcony to access two spacious bedrooms, bonus room and full bath. The lower level is finished with a large living area, walkout patio door, three bonus rooms, and a full bath with porcelain tile. Additional highlights include a 2 car garage, laundry room, bonus storage room and closets for extra storage. An ideal home and setting suited to special gatherings with superb indoor and outdoor entertaining. Perfectly located within walking distance to golf, clubhouse, tennis courts, and pool. You will treasure the peaceful lifestyle, fine first class amenities and all the Poconos has to offer. Be the first to view this unique home and make it your own!
Home Details
Home Type
- Single Family
Est. Annual Taxes
- $12,449
Year Built
- Built in 1987
Lot Details
- 0.91 Acre Lot
- Private Streets
- Property is zoned R2
HOA Fees
- $230 Monthly HOA Fees
Parking
- 2 Car Attached Garage
- 4 Open Parking Spaces
Home Design
- Contemporary Architecture
- Concrete Foundation
- Asphalt Roof
- Wood Siding
Interior Spaces
- 3,378 Sq Ft Home
- 2-Story Property
- Furnished
- High Ceiling
- Ceiling Fan
- Recessed Lighting
- Chandelier
- Track Lighting
- Wood Burning Fireplace
- Fireplace With Glass Doors
- Stone Fireplace
- Window Treatments
- Wood Frame Window
- Window Screens
- French Doors
- Sliding Doors
- Great Room
- Living Room with Fireplace
- Bonus Room
- Game Room
- Fire and Smoke Detector
Kitchen
- Breakfast Bar
- Electric Range
- Microwave
- Dishwasher
- Wine Cooler
- Stainless Steel Appliances
- Laminate Countertops
Flooring
- Carpet
- Laminate
- Ceramic Tile
Bedrooms and Bathrooms
- 3 Bedrooms
- Primary Bedroom on Main
- Walk-In Closet
- Primary bathroom on main floor
Laundry
- Laundry Room
- Laundry on main level
- Dryer
- Washer
Finished Basement
- Heated Basement
- Walk-Out Basement
- Basement Fills Entire Space Under The House
- Interior and Exterior Basement Entry
Outdoor Features
- Indoor Pool
- Deck
Location
- Property is near a clubhouse
- Property is near a golf course
Utilities
- Dehumidifier
- Baseboard Heating
- Well
- Electric Water Heater
- On Site Septic
- Cable TV Available
Listing and Financial Details
- Tax Lot 123
- Assessor Parcel Number 03.15A.2.84
Community Details
Overview
- Association fees include trash, security
- Timber Trails Subdivision
- The community has rules related to allowable golf cart usage in the community
Amenities
- Restaurant
- Clubhouse
- Game Room
Recreation
- Golf Course Community
- Tennis Courts
- Indoor Tennis Courts
- Community Basketball Court
- Pickleball Courts
- Community Playground
- Fitness Center
- Community Pool
- Community Spa
- Dog Park
- Jogging Path
- Trails
- Outdoor Ice Skating
Additional Features
- Security
- Gated Community
Map
Home Values in the Area
Average Home Value in this Area
Tax History
| Year | Tax Paid | Tax Assessment Tax Assessment Total Assessment is a certain percentage of the fair market value that is determined by local assessors to be the total taxable value of land and additions on the property. | Land | Improvement |
|---|---|---|---|---|
| 2025 | $3,770 | $386,610 | $144,600 | $242,010 |
| 2024 | $3,221 | $386,610 | $144,600 | $242,010 |
| 2023 | $10,314 | $386,610 | $144,600 | $242,010 |
| 2022 | $10,130 | $386,610 | $144,600 | $242,010 |
| 2021 | $10,130 | $386,610 | $144,600 | $242,010 |
| 2020 | $2,716 | $386,610 | $144,600 | $242,010 |
| 2019 | $9,294 | $54,260 | $25,000 | $29,260 |
| 2018 | $9,294 | $54,260 | $25,000 | $29,260 |
| 2017 | $9,403 | $54,260 | $25,000 | $29,260 |
| 2016 | $2,008 | $54,260 | $25,000 | $29,260 |
| 2015 | $7,666 | $54,260 | $25,000 | $29,260 |
| 2014 | $7,666 | $54,260 | $25,000 | $29,260 |
Property History
| Date | Event | Price | List to Sale | Price per Sq Ft |
|---|---|---|---|---|
| 09/20/2025 09/20/25 | Price Changed | $875,000 | -2.7% | $259 / Sq Ft |
| 07/18/2025 07/18/25 | For Sale | $899,500 | -- | $266 / Sq Ft |
Purchase History
| Date | Type | Sale Price | Title Company |
|---|---|---|---|
| Deed | -- | None Listed On Document | |
| Interfamily Deed Transfer | -- | None Available | |
| Deed | $700,000 | None Available |
Source: Pocono Mountains Association of REALTORS®
MLS Number: PM-134093
APN: 03.15A.2.84
- 116 Little Fawn Crescent
- 5240 Pioneer Trail
- 0 Red Spruce Rd
- 3200 Paul Bunyan Trail
- 5445 Woodland Ave
- 105 Boones Trail
- 144 Flintlock Trail
- 158 Flintlock Trail
- 1212 Clear Pond Rd
- 171 Flintlock Trail
- 3207 Green Meadow Cir
- 221 Little Pond Cir
- 206 Little Pond Cir
- 1161 Deer Run
- 373 Miller Dr
- 4169 Hemlock Trail
- 104 Jimmy Pond Ct
- 6102 Lakeview Dr
- 128 Winding Hill Rd
- 117 Winding Hill Rd
- 5187 Woodland Ave
- 145 Mccauley Ave
- 383 Old Route 940 Unit 301
- 1123 Chickadee Dr
- 3122 Sycamore Ln
- 2437 Grey Birch Ln
- 1242 Shadblow Rd
- 1019 Cricket Ln
- 605 Clearview Dr
- 558 Clearview Dr
- 203 Sutton Place
- 664 Laurel Dr Unit Rear
- 1114 Mill St Unit 2
- 112 Crow Path Unit 101
- 3105 Red Fox Ln
- 21 Mountain Dr Unit 101
- 7165 Susquehanna Dr
- 205 Victory Ln
- 2113 Wild Laurel Dr
- 163 Long Woods Rd
