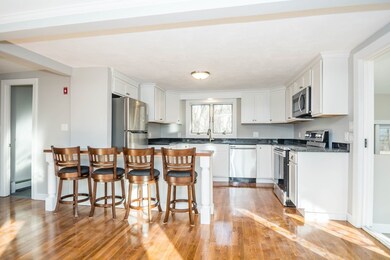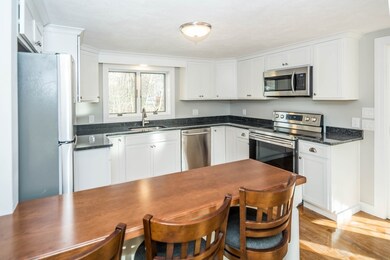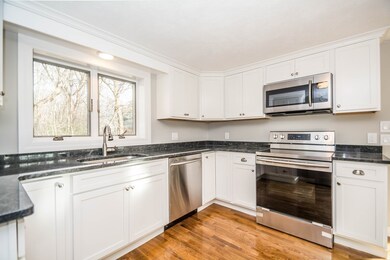
126 Lowell St Tewksbury, MA 01876
Highlights
- Wood Flooring
- Patio
- Tankless Water Heater
About This Home
As of July 2019SURPRISE, SURPRISE! Enter this TURN KEY RANCH in ever-popular TEWKSBURY and you're in for a pleasant one. Quite possibly the best home for the best price you will see this year. Every inch REDONE INSIDE. NEW: Kitchen Birch cabinets, granite counters, S/S appliances, New tiled bath, NEW: HEATING SYSTEM, ROOF, FLOORS, ELECTRIC. Open flow, with hardwood floors throughout. E-Z first floor living perfect fit for Empty Nesters or first time buyers. Better than a condo no fee, a 2 car garage, full basement, private yard and patio. Great village like neighborhood close to shopping, schools, 1 miles to commuter rail and RTE 495 highway access. A home in this NEW condition, location and value does not come along often so do not delay in viewing this great property.
Home Details
Home Type
- Single Family
Est. Annual Taxes
- $6,617
Year Built
- Built in 1955
Parking
- 2 Car Garage
Kitchen
- Range
- Dishwasher
Flooring
- Wood
- Tile
Outdoor Features
- Patio
Utilities
- Hot Water Baseboard Heater
- Heating System Uses Oil
- Tankless Water Heater
- Oil Water Heater
- Private Sewer
- Cable TV Available
Additional Features
- Basement
Ownership History
Purchase Details
Home Financials for this Owner
Home Financials are based on the most recent Mortgage that was taken out on this home.Purchase Details
Home Financials for this Owner
Home Financials are based on the most recent Mortgage that was taken out on this home.Purchase Details
Home Financials for this Owner
Home Financials are based on the most recent Mortgage that was taken out on this home.Purchase Details
Home Financials for this Owner
Home Financials are based on the most recent Mortgage that was taken out on this home.Purchase Details
Home Financials for this Owner
Home Financials are based on the most recent Mortgage that was taken out on this home.Purchase Details
Similar Home in Tewksbury, MA
Home Values in the Area
Average Home Value in this Area
Purchase History
| Date | Type | Sale Price | Title Company |
|---|---|---|---|
| Not Resolvable | $369,900 | -- | |
| Personal Reps Deed | $275,000 | -- | |
| Deed | $207,000 | -- | |
| Deed | $136,500 | -- | |
| Deed | $115,000 | -- | |
| Deed | $125,000 | -- |
Mortgage History
| Date | Status | Loan Amount | Loan Type |
|---|---|---|---|
| Open | $351,405 | New Conventional | |
| Previous Owner | $155,250 | Purchase Money Mortgage | |
| Previous Owner | $51,750 | No Value Available | |
| Previous Owner | $100,000 | No Value Available | |
| Previous Owner | $103,000 | Purchase Money Mortgage | |
| Previous Owner | $15,000 | No Value Available | |
| Previous Owner | $109,250 | Purchase Money Mortgage |
Property History
| Date | Event | Price | Change | Sq Ft Price |
|---|---|---|---|---|
| 07/31/2019 07/31/19 | Sold | $369,900 | 0.0% | $370 / Sq Ft |
| 06/20/2019 06/20/19 | Pending | -- | -- | -- |
| 06/03/2019 06/03/19 | For Sale | $369,900 | 0.0% | $370 / Sq Ft |
| 05/28/2019 05/28/19 | Pending | -- | -- | -- |
| 05/16/2019 05/16/19 | Price Changed | $369,900 | -1.3% | $370 / Sq Ft |
| 04/17/2019 04/17/19 | Price Changed | $374,900 | -3.8% | $375 / Sq Ft |
| 03/26/2019 03/26/19 | Price Changed | $389,900 | -1.0% | $390 / Sq Ft |
| 03/20/2019 03/20/19 | Price Changed | $393,900 | -1.5% | $394 / Sq Ft |
| 02/25/2019 02/25/19 | Price Changed | $399,900 | -2.4% | $400 / Sq Ft |
| 02/07/2019 02/07/19 | Price Changed | $409,900 | -2.4% | $410 / Sq Ft |
| 01/18/2019 01/18/19 | For Sale | $419,900 | +52.7% | $420 / Sq Ft |
| 11/01/2018 11/01/18 | Sold | $275,000 | -8.3% | $353 / Sq Ft |
| 09/29/2018 09/29/18 | Pending | -- | -- | -- |
| 09/17/2018 09/17/18 | Price Changed | $299,900 | -4.8% | $384 / Sq Ft |
| 08/31/2018 08/31/18 | For Sale | $314,900 | -- | $404 / Sq Ft |
Tax History Compared to Growth
Tax History
| Year | Tax Paid | Tax Assessment Tax Assessment Total Assessment is a certain percentage of the fair market value that is determined by local assessors to be the total taxable value of land and additions on the property. | Land | Improvement |
|---|---|---|---|---|
| 2025 | $6,617 | $500,500 | $256,000 | $244,500 |
| 2024 | $6,379 | $476,400 | $243,900 | $232,500 |
| 2023 | $6,283 | $445,600 | $221,700 | $223,900 |
| 2022 | $5,996 | $394,500 | $192,900 | $201,600 |
| 2021 | $5,497 | $349,700 | $166,100 | $183,600 |
| 2020 | $4,756 | $297,800 | $158,100 | $139,700 |
| 2019 | $4,860 | $306,800 | $150,600 | $156,200 |
| 2018 | $4,350 | $269,700 | $150,600 | $119,100 |
| 2017 | $4,113 | $252,200 | $150,600 | $101,600 |
| 2016 | $3,973 | $243,000 | $150,600 | $92,400 |
| 2015 | $3,939 | $240,600 | $157,300 | $83,300 |
| 2014 | $3,660 | $227,200 | $157,300 | $69,900 |
Agents Affiliated with this Home
-
Patsy Chinchillo

Seller's Agent in 2019
Patsy Chinchillo
RE/MAX
(978) 502-8422
66 in this area
97 Total Sales
-
Jessica Fall

Buyer's Agent in 2019
Jessica Fall
Jane Coit Real Estate, Inc.
(774) 454-2222
84 Total Sales
Map
Source: MLS Property Information Network (MLS PIN)
MLS Number: 72442431
APN: TEWK-000003-000000-000019
- 98 N Billerica Rd
- 51 Crystal St
- 29 Crystal St
- 23 Christman Ave
- 530 Boylston St
- 90 Chamberlain St
- 389 Boylston St
- 132 Boylston Ln Unit 44
- 35 Denton St
- 25 Juniper St Unit 21
- 1285 Lawrence St Unit 8
- 106 Gorham St
- 10 Babicz Rd
- 53 Gorham St
- 37 Gorham St
- 6-8 Brick Kiln Rd
- 1514 Gorham St Unit 4
- 1514 Gorham St Unit 3
- 1514 Gorham St Unit 2
- 1514 Gorham St Unit 1






