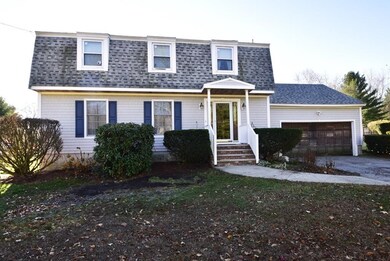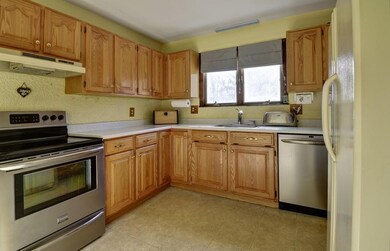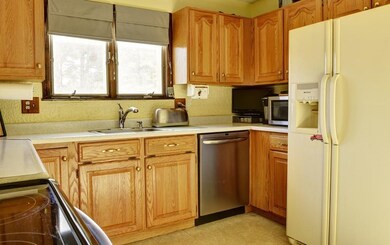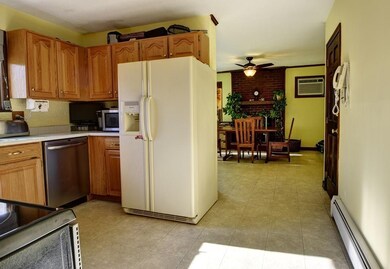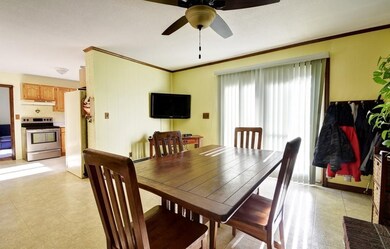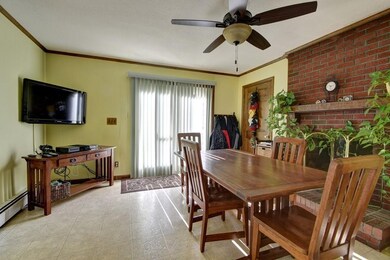
126 Maple St Methuen, MA 01844
The North End NeighborhoodHighlights
- Golf Course Community
- Deck
- Wood Flooring
- Solar Power System
- Dutch Architecture
- No HOA
About This Home
As of May 2021This beautifully maintained Gambrel in close proximity to the desirable Comprehensive Grammar School has 3 over sized bedrooms with spacious closets and new plush wall to wall carpets. The first level has a formal dining room with fireplace, a compact cabinet filled kitchen, an enormous living room as well as a comfortable den, all with gleaming hardwood floors. The impressive master suite, has multiple closets (one walk-in) and a bath. On the lower level is an impressive media, computer center, handyman's full workshop and laundry. The two car attached garage provides convenient and safe access to the home. A great huge deck over looking a large level lot, fire pit and hot tub is perfect for entertaining. Hidden on the rear roof are economical solar panels to dramatically cut your electric bill. Located near the Loop, major highways and tax free N.H. Come enjoy the holidays in this dream home.
Last Agent to Sell the Property
Coldwell Banker Realty - Andovers/Readings Regional Listed on: 11/10/2015

Home Details
Home Type
- Single Family
Est. Annual Taxes
- $4,209
Year Built
- Built in 1974
Lot Details
- 0.46 Acre Lot
- Level Lot
- Property is zoned RB
Parking
- 2 Car Attached Garage
- Garage Door Opener
- Driveway
- Open Parking
- Off-Street Parking
Home Design
- Dutch Architecture
- Frame Construction
- Shingle Roof
- Concrete Perimeter Foundation
Interior Spaces
- 1,944 Sq Ft Home
- Ceiling Fan
- Insulated Windows
- Sliding Doors
- Insulated Doors
- Dining Room with Fireplace
- Electric Dryer Hookup
Kitchen
- Range
- Plumbed For Ice Maker
- Dishwasher
- Stainless Steel Appliances
- Upgraded Countertops
Flooring
- Wood
- Wall to Wall Carpet
- Laminate
- Ceramic Tile
Bedrooms and Bathrooms
- 3 Bedrooms
- Primary bedroom located on second floor
- Walk-In Closet
- Bathtub with Shower
- Linen Closet In Bathroom
- Solar Tube
Basement
- Basement Fills Entire Space Under The House
- Laundry in Basement
Outdoor Features
- Balcony
- Deck
Schools
- Cgs Elementary And Middle School
- Methuen High School
Utilities
- Cooling System Mounted In Outer Wall Opening
- 2 Heating Zones
- Heating System Uses Natural Gas
- Baseboard Heating
- 110 Volts
- Gas Water Heater
- Private Sewer
Additional Features
- Solar Power System
- Property is near schools
Listing and Financial Details
- Assessor Parcel Number 2042566
Community Details
Overview
- No Home Owners Association
Recreation
- Golf Course Community
Ownership History
Purchase Details
Home Financials for this Owner
Home Financials are based on the most recent Mortgage that was taken out on this home.Purchase Details
Home Financials for this Owner
Home Financials are based on the most recent Mortgage that was taken out on this home.Purchase Details
Purchase Details
Similar Homes in the area
Home Values in the Area
Average Home Value in this Area
Purchase History
| Date | Type | Sale Price | Title Company |
|---|---|---|---|
| Not Resolvable | $600,000 | None Available | |
| Not Resolvable | $337,000 | -- | |
| Deed | $225,000 | -- | |
| Deed | $225,000 | -- | |
| Deed | $158,000 | -- | |
| Deed | $158,000 | -- |
Mortgage History
| Date | Status | Loan Amount | Loan Type |
|---|---|---|---|
| Open | $570,000 | Purchase Money Mortgage | |
| Closed | $570,000 | Purchase Money Mortgage | |
| Previous Owner | $330,896 | FHA | |
| Previous Owner | $190,000 | No Value Available |
Property History
| Date | Event | Price | Change | Sq Ft Price |
|---|---|---|---|---|
| 05/10/2021 05/10/21 | Sold | $600,000 | +4.3% | $309 / Sq Ft |
| 03/15/2021 03/15/21 | Pending | -- | -- | -- |
| 03/11/2021 03/11/21 | For Sale | $575,000 | +70.6% | $296 / Sq Ft |
| 01/20/2016 01/20/16 | Sold | $337,000 | +0.6% | $173 / Sq Ft |
| 12/08/2015 12/08/15 | Pending | -- | -- | -- |
| 11/09/2015 11/09/15 | For Sale | $334,900 | -- | $172 / Sq Ft |
Tax History Compared to Growth
Tax History
| Year | Tax Paid | Tax Assessment Tax Assessment Total Assessment is a certain percentage of the fair market value that is determined by local assessors to be the total taxable value of land and additions on the property. | Land | Improvement |
|---|---|---|---|---|
| 2025 | $6,268 | $592,400 | $236,800 | $355,600 |
| 2024 | $6,097 | $561,400 | $216,000 | $345,400 |
| 2023 | $5,794 | $495,200 | $192,000 | $303,200 |
| 2022 | $5,391 | $413,100 | $160,000 | $253,100 |
| 2021 | $5,234 | $396,800 | $152,000 | $244,800 |
| 2020 | $5,053 | $376,000 | $152,000 | $224,000 |
| 2019 | $4,720 | $332,600 | $136,000 | $196,600 |
| 2018 | $4,562 | $319,700 | $136,000 | $183,700 |
| 2017 | $4,588 | $313,200 | $136,000 | $177,200 |
| 2016 | $4,424 | $298,700 | $128,000 | $170,700 |
| 2015 | $4,209 | $288,300 | $128,000 | $160,300 |
Agents Affiliated with this Home
-
Christopher Lefebvre

Seller's Agent in 2021
Christopher Lefebvre
eXp Realty
(978) 835-1776
1 in this area
26 Total Sales
-
V
Buyer's Agent in 2021
Viviane Properties Team
Century 21 North East
-
Margaret OConnor
M
Seller's Agent in 2016
Margaret OConnor
Coldwell Banker Realty - Andovers/Readings Regional
(978) 618-4063
18 Total Sales
Map
Source: MLS Property Information Network (MLS PIN)
MLS Number: 71930209
APN: 708-69-9C
- 35 Cox Ln
- 75 Cox Ln
- 4 Hawkes Brook Ln
- 5 Rolling Ridge Ln
- 257 Howe St
- 117 Rolling Ridge Ln
- 76 Wheeler Ave
- 2 Sadie Ln
- 139 North St
- 3 Bramble Hill Rd
- 7 Wesley Ln
- 80 Pond St Unit 4
- 31 1/2 North St
- 35 Colonial Dr
- 8 Guy St
- 203 Lawrence Rd
- 66 Washington St
- 109 Phoebe St Unit 109
- 7 Primrose Ln
- 33 Kensington Ave

