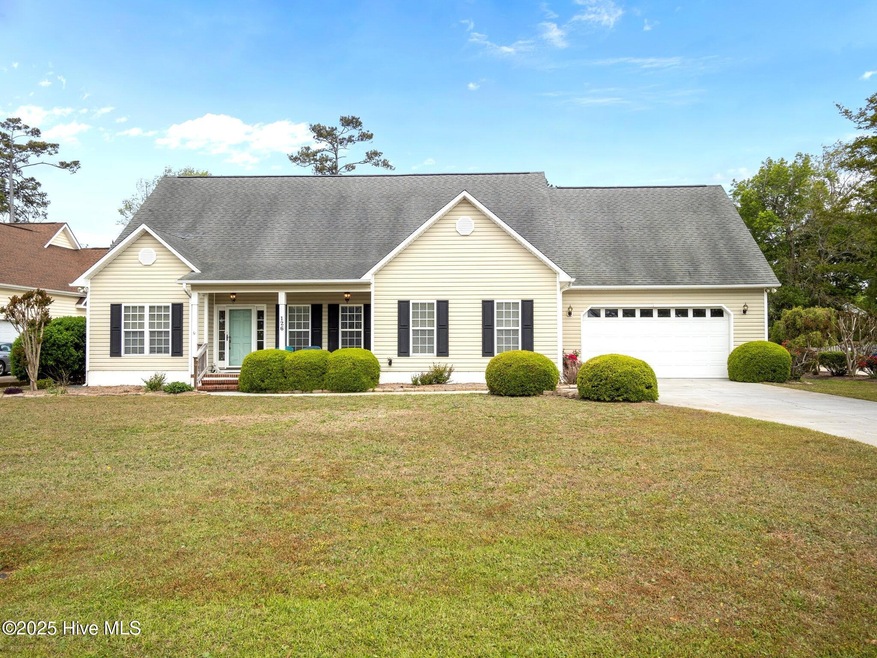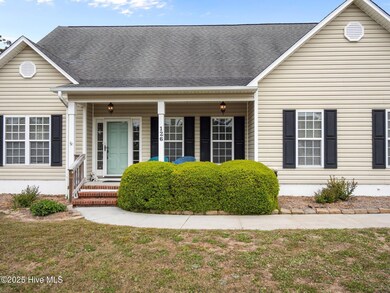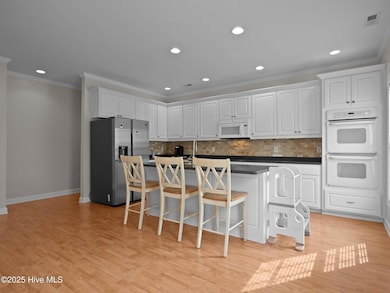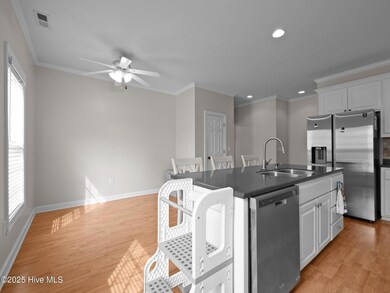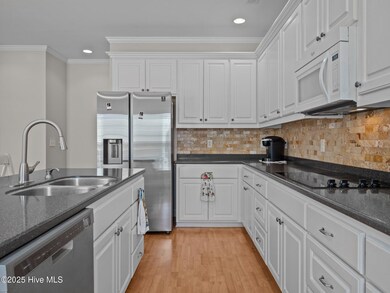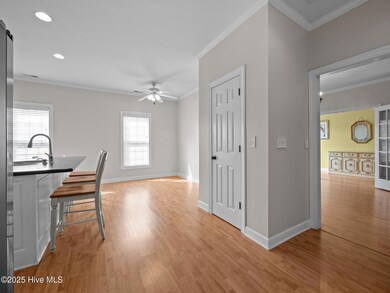
126 Marsh Harbour Dr Newport, NC 28570
Estimated payment $2,852/month
Highlights
- Spa
- Deck
- Main Floor Primary Bedroom
- White Oak Elementary School Rated A-
- Vaulted Ceiling
- Attic
About This Home
Welcome to this stunning home nestled on a half an acre, fully fenced lot in an unbeatable location within a top-rated school district. Step inside to a grand foyer that flows into a formal dining room and an open living area with soaring vaulted ceilings. The expansive kitchen features a large island, double ovens, and ample counter space.The main-level master suite is a true retreat, complete with a flex space that could be used as an office, oversized walk-in closets, a luxurious jetted tub, and double vanity. Upstairs you will find the 4th bedroom with a full bathroom which offers flexibility as a second master suite or private guest quarters. An unfinished attic provides even more storage.Storage is never a concern, with numerous walk-in oversized closets and a large garage and laundry room.Enjoy the outdoors year-round in the Carolina room, on the deck, or on the patio--surrounded by mature trees that offer shade and privacy. The large backyard is ideal for pets, play, or hosting gatherings.Additional features include a private well and irrigation system, and HOA amenities such as a community pool, clubhouse, park, and pier.Don't miss your opportunity to own this spacious, well-appointed home with the perfect blend of comfort, function, and location!
Listing Agent
Megi Wiley
Keller Williams Crystal Coast License #306250 Listed on: 04/22/2025
Home Details
Home Type
- Single Family
Est. Annual Taxes
- $1,463
Year Built
- Built in 2005
Lot Details
- 0.49 Acre Lot
- Property is Fully Fenced
- Wood Fence
HOA Fees
- $28 Monthly HOA Fees
Parking
- 2 Car Attached Garage
Home Design
- Slab Foundation
- Wood Frame Construction
- Architectural Shingle Roof
- Vinyl Siding
- Stick Built Home
Interior Spaces
- 2,900 Sq Ft Home
- 2-Story Property
- Vaulted Ceiling
- 1 Fireplace
- Formal Dining Room
- Pull Down Stairs to Attic
- Laundry Room
Kitchen
- Double Oven
- Stove
- Built-In Microwave
- Dishwasher
- Kitchen Island
Flooring
- Carpet
- Vinyl Plank
Bedrooms and Bathrooms
- 4 Bedrooms
- Primary Bedroom on Main
- Walk-In Closet
- 3 Full Bathrooms
- Walk-in Shower
Outdoor Features
- Spa
- Deck
- Enclosed patio or porch
Schools
- White Oak Elementary School
- Broad Creek Middle School
- Croatan High School
Utilities
- Central Air
- Cooling System Mounted To A Wall/Window
- Heat Pump System
- Well
- On Site Septic
- Septic Tank
Listing and Financial Details
- Assessor Parcel Number 539504932826000
Community Details
Overview
- Cedar Key Association, Phone Number (252) 723-1452
- Cedar Key Subdivision
- Maintained Community
Recreation
- Community Pool
Security
- Resident Manager or Management On Site
Map
Home Values in the Area
Average Home Value in this Area
Tax History
| Year | Tax Paid | Tax Assessment Tax Assessment Total Assessment is a certain percentage of the fair market value that is determined by local assessors to be the total taxable value of land and additions on the property. | Land | Improvement |
|---|---|---|---|---|
| 2024 | $1,463 | $293,397 | $64,664 | $228,733 |
| 2023 | $1,463 | $293,397 | $64,664 | $228,733 |
| 2022 | $1,434 | $293,397 | $64,664 | $228,733 |
| 2021 | $1,434 | $293,397 | $64,664 | $228,733 |
| 2020 | $1,383 | $293,397 | $64,664 | $228,733 |
| 2019 | $1,364 | $303,515 | $64,664 | $238,851 |
| 2017 | $1,364 | $303,515 | $64,664 | $238,851 |
| 2016 | $1,199 | $303,515 | $64,664 | $238,851 |
| 2015 | $1,108 | $303,515 | $64,664 | $238,851 |
| 2014 | $1,077 | $295,114 | $51,632 | $243,482 |
Property History
| Date | Event | Price | Change | Sq Ft Price |
|---|---|---|---|---|
| 06/10/2025 06/10/25 | Pending | -- | -- | -- |
| 06/02/2025 06/02/25 | For Sale | $499,000 | +2.9% | $172 / Sq Ft |
| 04/28/2025 04/28/25 | Pending | -- | -- | -- |
| 04/22/2024 04/22/24 | For Sale | $485,000 | +18.3% | $167 / Sq Ft |
| 08/05/2021 08/05/21 | Sold | $410,000 | -2.4% | $141 / Sq Ft |
| 07/28/2021 07/28/21 | Pending | -- | -- | -- |
| 07/21/2021 07/21/21 | Price Changed | $420,000 | -1.2% | $145 / Sq Ft |
| 07/13/2021 07/13/21 | Price Changed | $425,000 | -1.2% | $147 / Sq Ft |
| 07/02/2021 07/02/21 | For Sale | $430,000 | 0.0% | $148 / Sq Ft |
| 06/19/2021 06/19/21 | Pending | -- | -- | -- |
| 06/14/2021 06/14/21 | For Sale | $430,000 | +38.7% | $148 / Sq Ft |
| 09/28/2017 09/28/17 | Sold | $310,000 | -8.7% | $107 / Sq Ft |
| 08/25/2017 08/25/17 | Pending | -- | -- | -- |
| 04/12/2017 04/12/17 | For Sale | $339,500 | -- | $117 / Sq Ft |
Purchase History
| Date | Type | Sale Price | Title Company |
|---|---|---|---|
| Warranty Deed | $410,000 | None Available | |
| Warranty Deed | $310,000 | None Available | |
| Warranty Deed | $290,000 | None Available | |
| Deed | $45,000 | -- |
Mortgage History
| Date | Status | Loan Amount | Loan Type |
|---|---|---|---|
| Previous Owner | $248,000 | New Conventional | |
| Previous Owner | $296,235 | VA |
Similar Homes in Newport, NC
Source: Hive MLS
MLS Number: 100502775
APN: 5395.04.93.2826000
- 207 Sandbar Ct
- 110 Bogue Loop Rd
- 211 Tidewater Dr
- 224 Hickory Shores Dr
- 232 Hickory Shores Dr
- 121 Bogue Forest Ct
- 187 Beulah Ln
- 195 Beulah Ln
- 156 Beulah Ln
- 4827 Highway 24
- 206 Goose Creek Loop Rd
- 153 Ballantine Grove Ln
- 115 Ballantine Grove Ln
- 129 Ballantine Grove Ln
- 225 Blue Goose Ln
- 131 Goose Creek Loop Rd
- 105 Everette Ct
- 207 Backfin Ct
- 274 Live Oak Rd
- 240 Live Oak Rd
