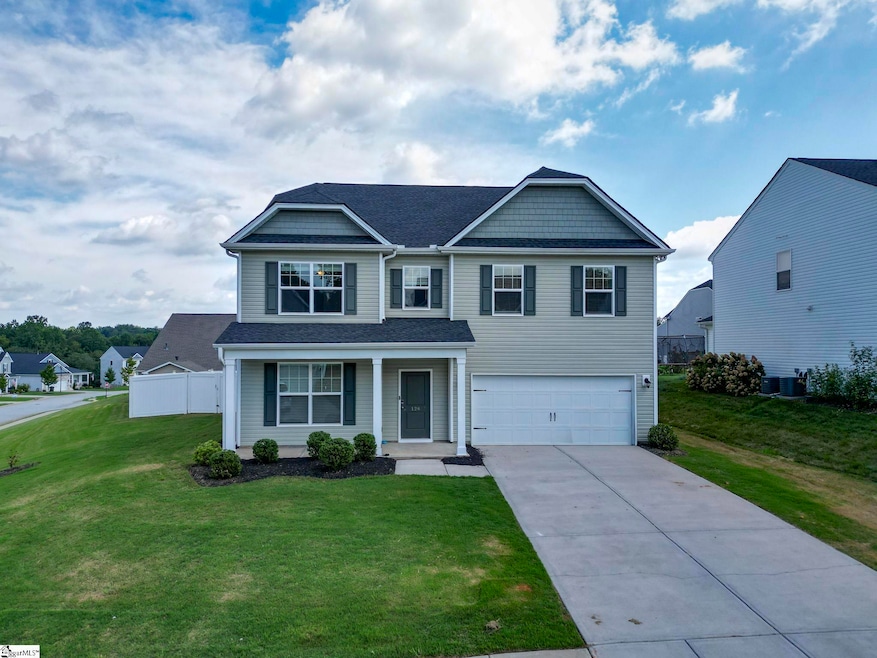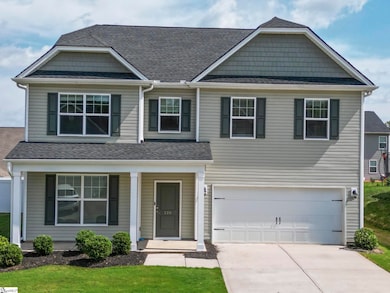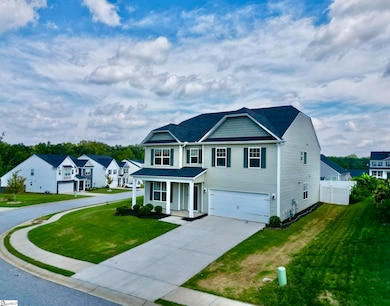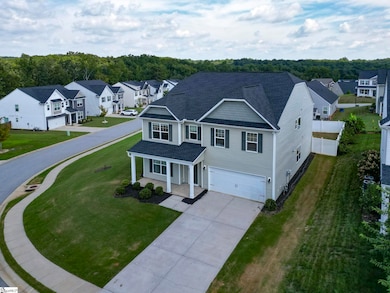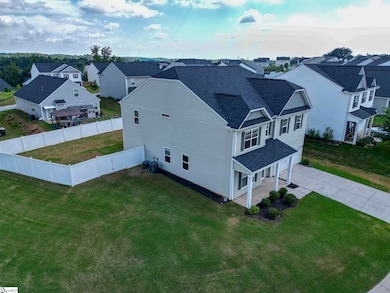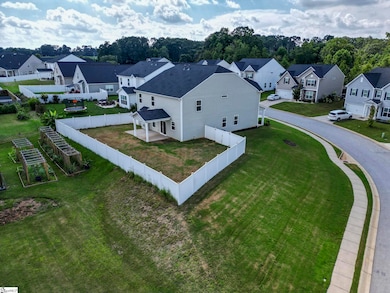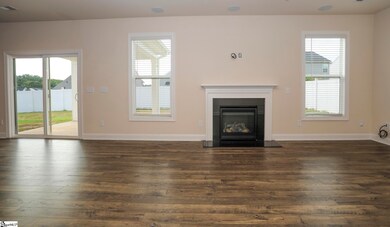126 Mayfield Crossing Ln Duncan, SC 29334
Estimated payment $2,618/month
Highlights
- Open Floorplan
- Craftsman Architecture
- Great Room
- Abner Creek Academy Rated A-
- Corner Lot
- Granite Countertops
About This Home
BACK ON THE MARKET. The previous buyer was unable to complete the purchase. Space for everyone! Come home to this wonderful property with abundant space throughout. The main level features a generous office, an inviting dining room perfect for family dinners, an ample guest bedroom with a full bathroom, a spacious great-room with surround sound, and a stunning kitchen equipped with stainless steel appliances, granite countertops, and large island. Upstairs, you'll find the spacious primary suite, which boasts two large walk-in closets and an extravagant, yet peaceful ensuite with a deep soaking tub and a tile shower. The second level also offers three additional spacious bedrooms, providing plenty of room for family and guests. At the end of the day, relax on the extensive covered patio overlooking the fully fenced backyard. With these exceptional features and at this price, this property will not last long. Schedule your personal tour today.
Home Details
Home Type
- Single Family
Est. Annual Taxes
- $3,310
Year Built
- Built in 2021
Lot Details
- 0.3 Acre Lot
- Fenced Yard
- Corner Lot
- Sloped Lot
- Sprinkler System
HOA Fees
- $36 Monthly HOA Fees
Home Design
- Craftsman Architecture
- Slab Foundation
- Architectural Shingle Roof
- Vinyl Siding
- Aluminum Trim
Interior Spaces
- 3,400-3,599 Sq Ft Home
- 2-Story Property
- Open Floorplan
- Smooth Ceilings
- Ceiling height of 9 feet or more
- Ceiling Fan
- Ventless Fireplace
- Gas Log Fireplace
- Insulated Windows
- Window Treatments
- Great Room
- Dining Room
- Home Office
Kitchen
- Walk-In Pantry
- Gas Oven
- Free-Standing Gas Range
- Built-In Microwave
- Dishwasher
- Granite Countertops
- Disposal
Flooring
- Carpet
- Laminate
- Ceramic Tile
- Vinyl
Bedrooms and Bathrooms
- 5 Bedrooms | 1 Main Level Bedroom
- Walk-In Closet
- 3 Full Bathrooms
- Soaking Tub
- Garden Bath
Laundry
- Laundry Room
- Laundry on upper level
- Washer and Electric Dryer Hookup
Attic
- Storage In Attic
- Pull Down Stairs to Attic
Home Security
- Security System Owned
- Fire and Smoke Detector
Parking
- 2 Car Attached Garage
- Garage Door Opener
Outdoor Features
- Covered Patio or Porch
Schools
- Abner Creek Elementary And Middle School
- James F. Byrnes High School
Utilities
- Multiple cooling system units
- Forced Air Heating and Cooling System
- Heat Pump System
- Underground Utilities
- Smart Home Wiring
- Gas Water Heater
- Cable TV Available
Community Details
- Built by Stanley Martin
- Mayfield Crossing Subdivision
- Mandatory home owners association
Listing and Financial Details
- Tax Lot 78
- Assessor Parcel Number 5-35-00-048.86
Map
Home Values in the Area
Average Home Value in this Area
Tax History
| Year | Tax Paid | Tax Assessment Tax Assessment Total Assessment is a certain percentage of the fair market value that is determined by local assessors to be the total taxable value of land and additions on the property. | Land | Improvement |
|---|---|---|---|---|
| 2025 | $3,310 | $14,145 | $2,223 | $11,922 |
| 2024 | $3,310 | $14,145 | $2,223 | $11,922 |
| 2023 | $3,310 | $14,145 | $2,223 | $11,922 |
| 2022 | $2,789 | $12,300 | $2,556 | $9,744 |
| 2021 | $627 | $732 | $732 | $0 |
| 2020 | $485 | $1,098 | $1,098 | $0 |
| 2019 | $485 | $1,098 | $1,098 | $0 |
| 2018 | $479 | $1,098 | $1,098 | $0 |
Property History
| Date | Event | Price | List to Sale | Price per Sq Ft |
|---|---|---|---|---|
| 09/05/2025 09/05/25 | For Sale | $438,000 | -- | $129 / Sq Ft |
Purchase History
| Date | Type | Sale Price | Title Company |
|---|---|---|---|
| Limited Warranty Deed | $307,581 | None Available | |
| Deed | $135,583 | None Available |
Mortgage History
| Date | Status | Loan Amount | Loan Type |
|---|---|---|---|
| Open | $246,064 | New Conventional |
Source: Greater Greenville Association of REALTORS®
MLS Number: 1568453
APN: 5-35-00-048.86
- 238 Braselton St
- 2396 Abner Creek Rd
- 202 Princeton Dr
- 171 Ralston Rd
- 0 Leonard Rd Unit 2518500
- 0 Leonard Rd Unit 1564811
- 2444 Abner Creek Rd
- 1074 Nadine Way
- 329 Elwin Ln
- 182 Crisp Cameo Ct
- 1313 Algeddis Dr
- 1228 Cyndis Ln
- 401 State Road S-42-653
- 313 Foxbank Cir
- 409 Merkel Dr
- 812 Kist Rd
- 112 Foxbank Cir
- 201 Old Jones Rd
- 328 Bucklebury Rd
- 276 Burns Rd
- 1317 Algeddis Dr
- 1428 Donhill Dr
- 803 Embark Cir
- 794 Embark Cir
- 210 Hunthill Rd
- 403 Redear Rd
- 807 Brockman McClimon Rd Unit Rockwell
- 120 Randwick Ln
- 106 Randwick Ln
- 1 Tiny Home Cir
- 9 Tiny Home Cir
- 574 Hillpark Ln
- 569 Hillpark Ln
- 500 Wagon Trail
- 399 Brockman McClimon Rd Unit Buchannan
- 403 Redear Rd Unit Paisley
- 521 Lone Rider Path
- 178 Redcroft Dr
- 125 Viewmont Dr
- 505 Everhope Ave
