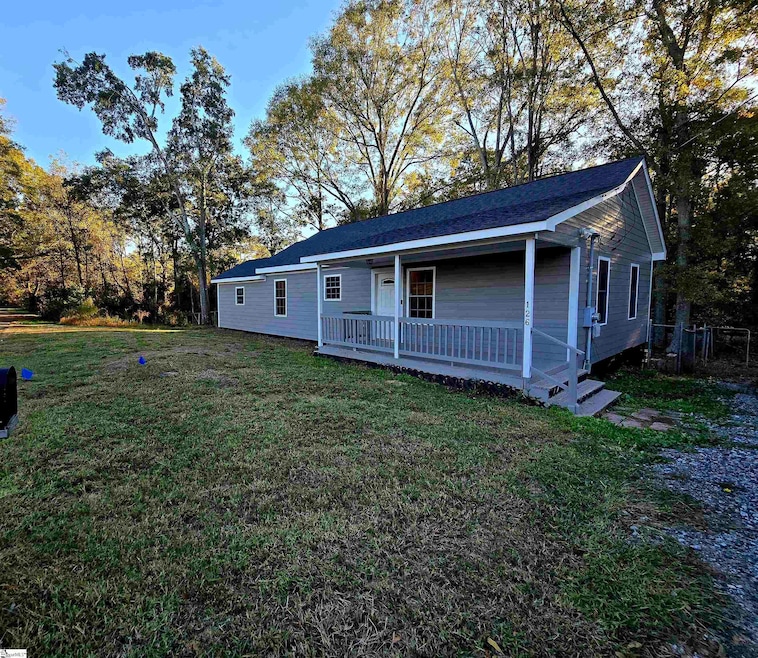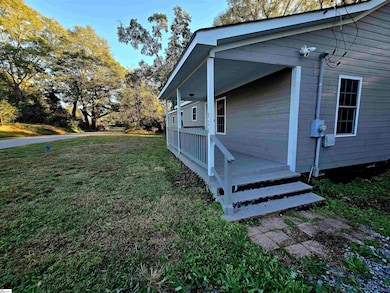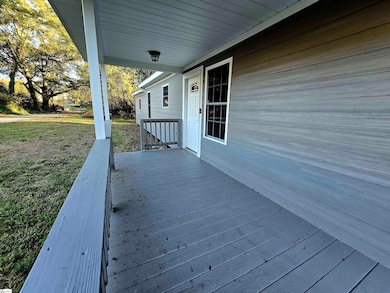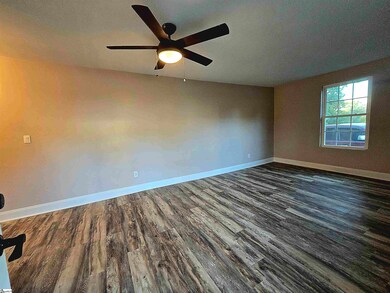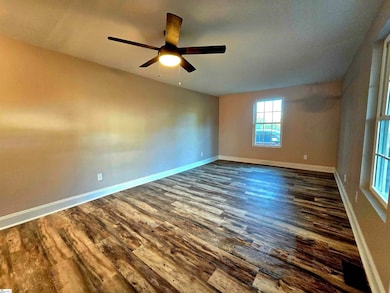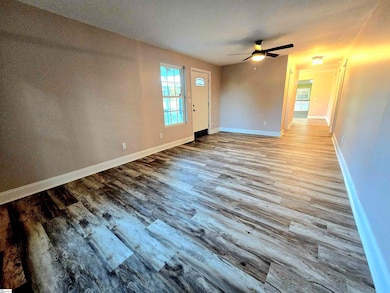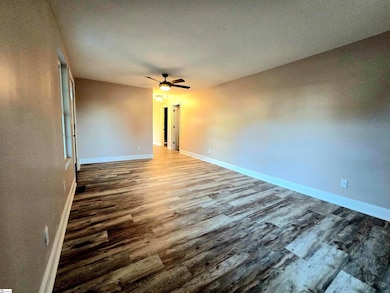126 Mays St Pendleton, SC 29670
Estimated payment $1,295/month
Highlights
- Fenced Yard
- Front Porch
- Living Room
- Pendleton High School Rated A-
- Walk-In Closet
- Security System Owned
About This Home
**MOTIVATED SELLER** Completely Remodeled and Move-In Ready! If you’ve been searching for a home that’s truly like new, this is it! This beautifully remodeled 2-bedroom, 2-bath home has been completely updated from top to bottom and sits on a third-acre lot with a fenced backyard. Everything is new, including: Architectural shingle roof; HVAC system; 50-gallon water heater; Cement board siding with vinyl trim; Low-E insulated tilt-in vinyl windows; Laminate, LVP, and ceramic tile flooring; Upgraded electrical and PEX plumbing; Soft-close kitchen cabinets with butcher block countertops; Stainless steel kitchen sink and new GE appliances (smooth-top range, built-in microwave, dishwasher, washer, and dryer); Refrigerator (just one year old); Additional updates include new insulation in all walls, attic, and crawl space, a new vapor barrier, new lighting/plumbing fixtures throughout, and a brand-new bathroom added to the primary suite. The hall bath has also been completely renovated with a new tub, toilet, and vanity. For extra peace of mind and convenience, the home features a Ring doorbell and security lights/cameras on both the front and back. Located less than 30 minutes to Anderson, Clemson, Pendleton, I-85, Lake Hartwell, Lake Keowee, Clemson University, Anderson University, Southern Wesleyan and the Georgia state line, this home offers the perfect blend of comfort, quality, and convenience. Property is located in USDA eligible area.
Home Details
Home Type
- Single Family
Est. Annual Taxes
- $1,905
Year Built
- Built in 1965
Lot Details
- 0.32 Acre Lot
- Lot Dimensions are 150x71x149x108
- Fenced Yard
- Few Trees
Parking
- Gravel Driveway
Home Design
- Bungalow
- Architectural Shingle Roof
- Aluminum Trim
Interior Spaces
- 1,200-1,399 Sq Ft Home
- 1-Story Property
- Popcorn or blown ceiling
- Ceiling Fan
- Insulated Windows
- Tilt-In Windows
- Living Room
- Dining Room
- Crawl Space
Kitchen
- Free-Standing Electric Range
- Built-In Microwave
- Dishwasher
Flooring
- Laminate
- Ceramic Tile
- Luxury Vinyl Plank Tile
Bedrooms and Bathrooms
- 2 Main Level Bedrooms
- Walk-In Closet
- 2 Full Bathrooms
Laundry
- Laundry Room
- Laundry on main level
- Dryer
- Washer
Home Security
- Security System Owned
- Fire and Smoke Detector
Outdoor Features
- Front Porch
Schools
- Lafrance Elementary School
- Riverside Middle School
- Pendleton High School
Utilities
- Forced Air Heating and Cooling System
- Heat Pump System
- Electric Water Heater
- Septic Tank
Listing and Financial Details
- Assessor Parcel Number 065-02-08-010-000
Map
Home Values in the Area
Average Home Value in this Area
Tax History
| Year | Tax Paid | Tax Assessment Tax Assessment Total Assessment is a certain percentage of the fair market value that is determined by local assessors to be the total taxable value of land and additions on the property. | Land | Improvement |
|---|---|---|---|---|
| 2023 | $762 | $3,380 | $2,040 | $1,340 |
| 2022 | $700 | $3,380 | $2,040 | $1,340 |
| 2021 | $669 | $1,810 | $560 | $1,250 |
| 2020 | $662 | $1,810 | $560 | $1,250 |
| 2019 | $662 | $1,810 | $560 | $1,250 |
| 2018 | $654 | $1,810 | $560 | $1,250 |
| 2017 | -- | $2,380 | $560 | $1,820 |
| 2016 | $812 | $2,360 | $360 | $2,000 |
| 2015 | $813 | $3,860 | $360 | $3,500 |
| 2014 | $1,283 | $3,860 | $360 | $3,500 |
Property History
| Date | Event | Price | List to Sale | Price per Sq Ft | Prior Sale |
|---|---|---|---|---|---|
| 02/06/2026 02/06/26 | Price Changed | $218,500 | -0.9% | $182 / Sq Ft | |
| 01/13/2026 01/13/26 | Price Changed | $220,500 | -1.8% | $184 / Sq Ft | |
| 12/16/2025 12/16/25 | Price Changed | $224,500 | -2.3% | $187 / Sq Ft | |
| 12/09/2025 12/09/25 | Price Changed | $229,900 | -2.1% | $192 / Sq Ft | |
| 11/29/2025 11/29/25 | Price Changed | $234,950 | -1.2% | $196 / Sq Ft | |
| 11/11/2025 11/11/25 | Price Changed | $237,900 | -0.8% | $198 / Sq Ft | |
| 11/02/2025 11/02/25 | For Sale | $239,900 | +899.6% | $200 / Sq Ft | |
| 03/13/2013 03/13/13 | Sold | $24,000 | -26.2% | $19 / Sq Ft | View Prior Sale |
| 02/15/2013 02/15/13 | Pending | -- | -- | -- | |
| 12/31/2012 12/31/12 | For Sale | $32,500 | -- | $25 / Sq Ft |
Purchase History
| Date | Type | Sale Price | Title Company |
|---|---|---|---|
| Warranty Deed | $90,000 | None Listed On Document | |
| Warranty Deed | $90,000 | None Listed On Document | |
| Warranty Deed | $90,000 | None Listed On Document | |
| Deed | $2,995 | None Available | |
| Special Warranty Deed | $24,000 | -- | |
| Foreclosure Deed | $2,500 | -- | |
| Special Warranty Deed | -- | None Available | |
| Sheriffs Deed | $31,000 | None Available | |
| Deed | $48,000 | -- | |
| Deed | $44,500 | -- |
Mortgage History
| Date | Status | Loan Amount | Loan Type |
|---|---|---|---|
| Open | $72,000 | Credit Line Revolving | |
| Closed | $72,000 | Credit Line Revolving | |
| Previous Owner | $400,000 | Purchase Money Mortgage | |
| Previous Owner | $40,000 | Purchase Money Mortgage |
Source: Greater Greenville Association of REALTORS®
MLS Number: 1573821
APN: 065-02-08-010
- 133 Hurst Ave
- Lot 3 Hwy 76 Hwy
- 102 Misty Oaks Ln
- 00 La France Rd
- 1305 Summers Dr
- 00 Lafrance Rd
- 115 Creekwalk Dr
- Gibson Rd
- 1304 Old Denver School Rd
- 1308 Old Denver School Rd
- 1409 Autun Rd
- 441 Spring Rd
- 210 Leslie Ln
- 104 Topeka Ln
- 01 Gibson Rd
- 02 Gibson Rd
- 03 Gibson Rd
- 04 Gibson Rd
- 127 Spyglass Ln
- 427 Gibson Rd
- 7008 Sc-187 Unit ID1268047P
- 1903 S-4-359
- 250 Battery Park Cir
- 305 Sliding Rock Dr
- 11 Maverick Dr
- 410 S Mountain Mint Ln
- 104 Pawleys Ct
- 1209 Northlake Dr Unit 1209 Furnished
- 111 Pendleton Place Way
- 250 S Depot St
- 5103 Davis Cir
- 401 Greenville St
- 213 Oxmoor Dr
- 313 Noble Ln
- 727 Greenville St Unit 17
- 100 Hudson Cir
- 153 Civic Center Blvd
- 320 E Beltline Rd
- 100 Copperleaf Ln
- 201 Miracle Mile Dr
