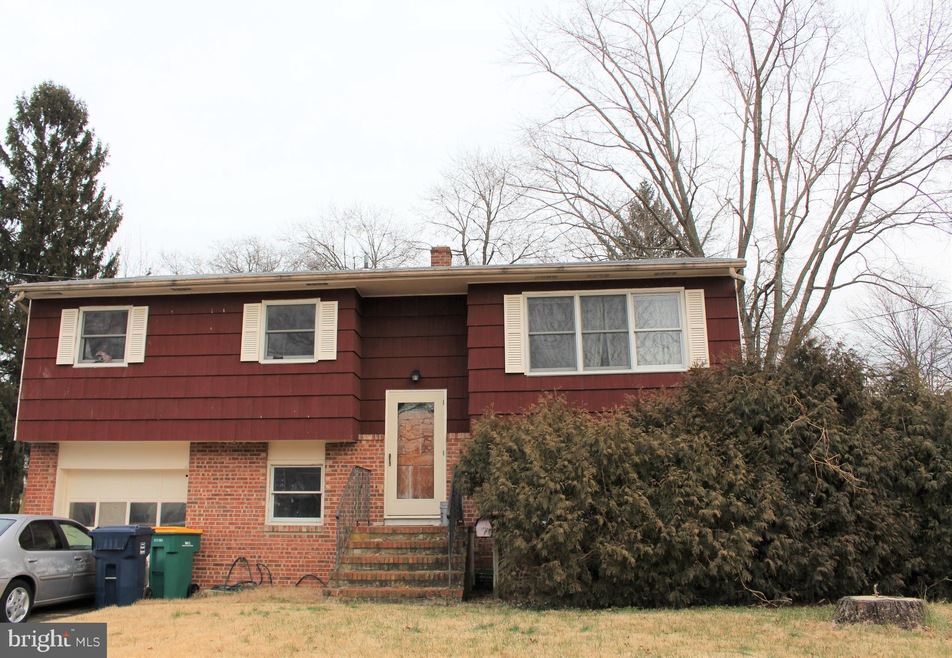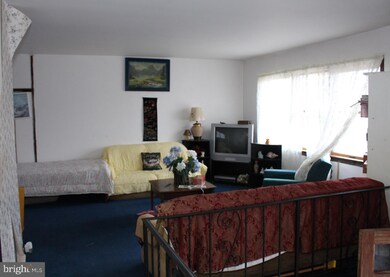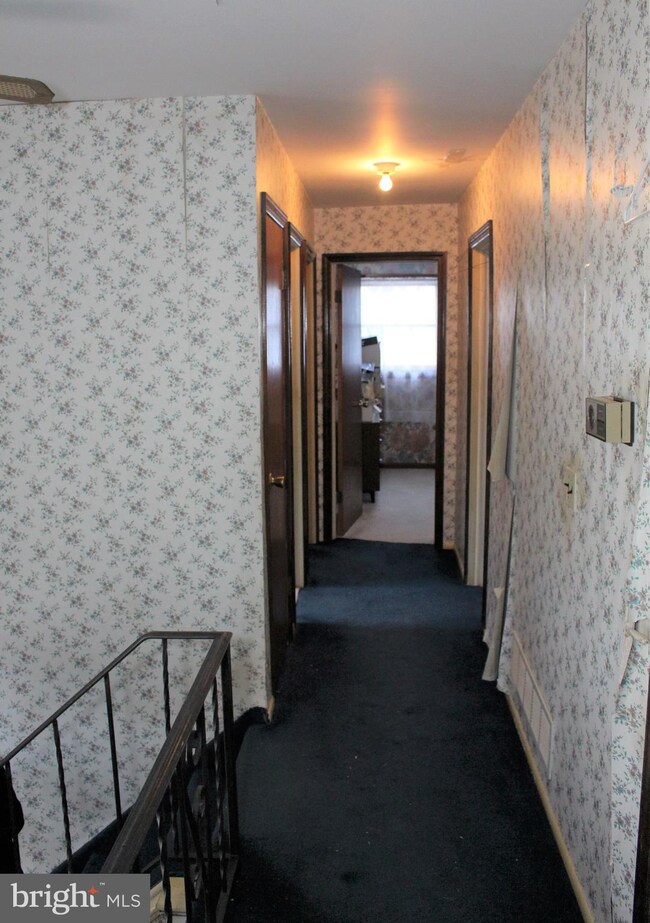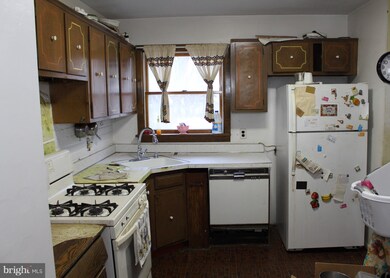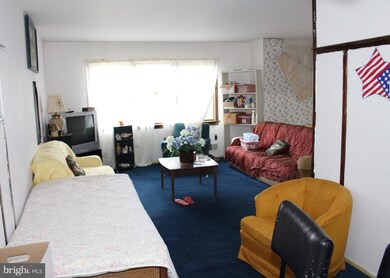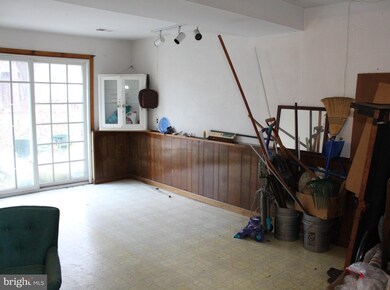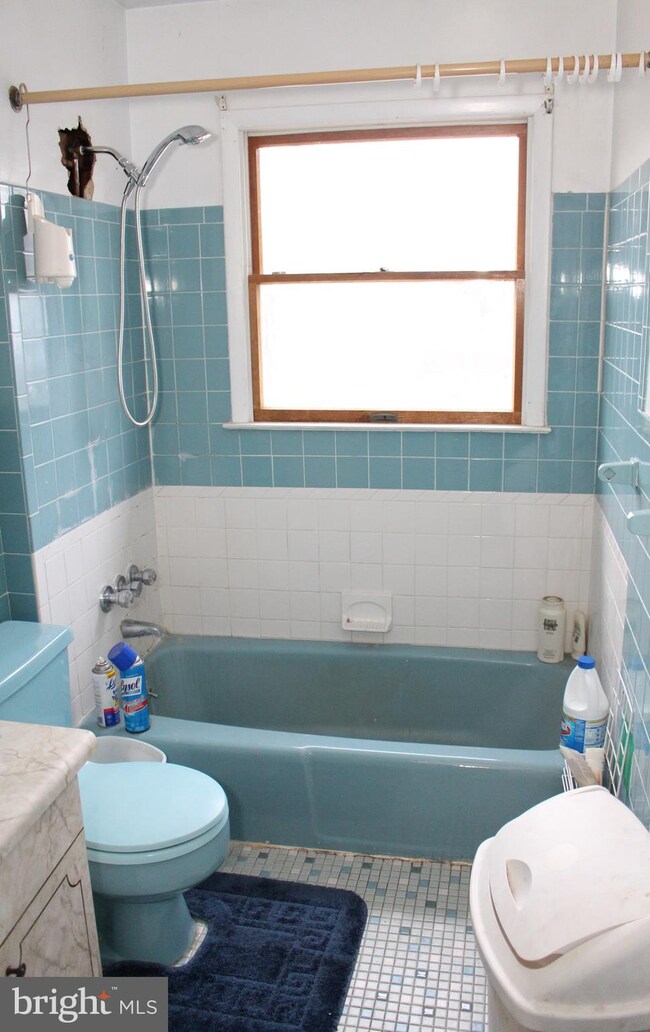
126 Mechanic St Hightstown, NJ 08520
Estimated Value: $401,000 - $477,000
4
Beds
2
Baths
--
Sq Ft
9,800
Sq Ft Lot
Highlights
- No HOA
- Combination Dining and Living Room
- 4-minute walk to Hightstown Memorial Park
- Forced Air Heating System
- Carpet
About This Home
As of March 20194 Bedroom, 2 Full Baths Split-level in need of TLC within walking distance to Historic Downtown Hightstown.
Home Details
Home Type
- Single Family
Est. Annual Taxes
- $8,667
Year Built
- Built in 1970
Lot Details
- 9,800 Sq Ft Lot
- Property is zoned R-3
Parking
- Driveway
Home Design
- Frame Construction
- Asphalt Roof
Interior Spaces
- Property has 2 Levels
- Combination Dining and Living Room
- Carpet
- Laundry on lower level
Bedrooms and Bathrooms
- 4 Main Level Bedrooms
- 2 Full Bathrooms
Schools
- Kreps Middle School
- Hightstown High School
Utilities
- Forced Air Heating System
Community Details
- No Home Owners Association
Listing and Financial Details
- Tax Lot 00028
- Assessor Parcel Number 04-00015-00028
Ownership History
Date
Name
Owned For
Owner Type
Purchase Details
Listed on
Jan 14, 2019
Closed on
Apr 11, 2019
Sold by
Kumari Keshni and Pastore Christina
Bought by
Jimenez Wilson H and Portilla Maria C
Seller's Agent
Susan kozic
Ashton Realty
Buyer's Agent
Basilia Azcona
Keller Williams Premier
List Price
$225,000
Sold Price
$225,000
Total Days on Market
21
Current Estimated Value
Home Financials for this Owner
Home Financials are based on the most recent Mortgage that was taken out on this home.
Estimated Appreciation
$213,842
Avg. Annual Appreciation
11.12%
Original Mortgage
$194,750
Interest Rate
4.1%
Mortgage Type
New Conventional
Purchase Details
Closed on
Nov 16, 2017
Sold by
Toyoda Serge and Pastore Frank R
Bought by
Pastore Frank R
Purchase Details
Closed on
Jan 9, 2007
Sold by
Toyoda Serge
Bought by
Kumari Keshini and Toyoda Serge
Home Financials for this Owner
Home Financials are based on the most recent Mortgage that was taken out on this home.
Interest Rate
6.18%
Similar Homes in Hightstown, NJ
Create a Home Valuation Report for This Property
The Home Valuation Report is an in-depth analysis detailing your home's value as well as a comparison with similar homes in the area
Home Values in the Area
Average Home Value in this Area
Purchase History
| Date | Buyer | Sale Price | Title Company |
|---|---|---|---|
| Jimenez Wilson H | $205,000 | Two Rivers Title Co Llc | |
| Pastore Frank R | -- | None Available | |
| Kumari Keshini | -- | -- |
Source: Public Records
Mortgage History
| Date | Status | Borrower | Loan Amount |
|---|---|---|---|
| Previous Owner | Jimenez Wilson H | $194,750 | |
| Previous Owner | Kumari Keshini | -- |
Source: Public Records
Property History
| Date | Event | Price | Change | Sq Ft Price |
|---|---|---|---|---|
| 03/15/2019 03/15/19 | Sold | $225,000 | 0.0% | -- |
| 02/04/2019 02/04/19 | Pending | -- | -- | -- |
| 01/14/2019 01/14/19 | For Sale | $225,000 | -- | -- |
Source: Bright MLS
Tax History Compared to Growth
Tax History
| Year | Tax Paid | Tax Assessment Tax Assessment Total Assessment is a certain percentage of the fair market value that is determined by local assessors to be the total taxable value of land and additions on the property. | Land | Improvement |
|---|---|---|---|---|
| 2024 | $10,099 | $208,100 | $83,400 | $124,700 |
| 2023 | $10,099 | $208,100 | $83,400 | $124,700 |
| 2022 | $9,749 | $208,100 | $83,400 | $124,700 |
| 2021 | $9,398 | $208,100 | $83,400 | $124,700 |
| 2020 | $9,183 | $208,100 | $83,400 | $124,700 |
| 2019 | $8,927 | $208,100 | $83,400 | $124,700 |
| 2018 | $8,667 | $208,100 | $83,400 | $124,700 |
| 2017 | $8,578 | $208,100 | $83,400 | $124,700 |
| 2016 | $8,503 | $208,100 | $83,400 | $124,700 |
| 2015 | $8,449 | $208,100 | $83,400 | $124,700 |
| 2014 | $8,503 | $208,100 | $83,400 | $124,700 |
Source: Public Records
Agents Affiliated with this Home
-
Susan kozic
S
Seller's Agent in 2019
Susan kozic
Ashton Realty
1 in this area
3 Total Sales
-
Jim Hooven
J
Seller Co-Listing Agent in 2019
Jim Hooven
Century 21 Action Plus Realty - Cream Ridge
(609) 558-0499
6 in this area
31 Total Sales
-
Basilia Azcona

Buyer's Agent in 2019
Basilia Azcona
Keller Williams Premier
(609) 638-2850
5 in this area
48 Total Sales
Map
Source: Bright MLS
MLS Number: NJME204158
APN: 04-00015-0000-00028
Nearby Homes
- 130 Mechanic St
- 155 Mechanic St
- 154 -156 Broad
- 344 Monmouth St
- 230 Mill Run Ct
- 212 Greeley St
- 6 Maple Ave
- 209 Hutchinson St
- 3 Dennis Ct
- 4 Brakeman Ct
- 158 Mill Run E
- 219 Maxwell Ave
- 29 Huber Ct Unit 134
- 141 Lincoln Ave
- 145 Lincoln Ave
- 201 Morrison Ave
- 45 Powell Ct
- 8 Rocky Brook Ct
- 141 South St
- 122 Mill Run E
- 126 Mechanic St
- 212 N Main St
- 220 N Main St
- 132 Mechanic St
- 222 N Main St
- 127 Mechanic St
- 129 Mechanic St
- 226-228 Main 228
- 200 N Main St
- 200 N Main St Unit B
- 200 N Main St Unit A
- 131 Mechanic St
- 226 N Main St Unit 228
- 226-228 228 N Main
- 226-228 N Main St
- 133 Mechanic St
- 226 -228 Main
- 128 Purdy St
- 132 Purdy St
- 215 N Main St
