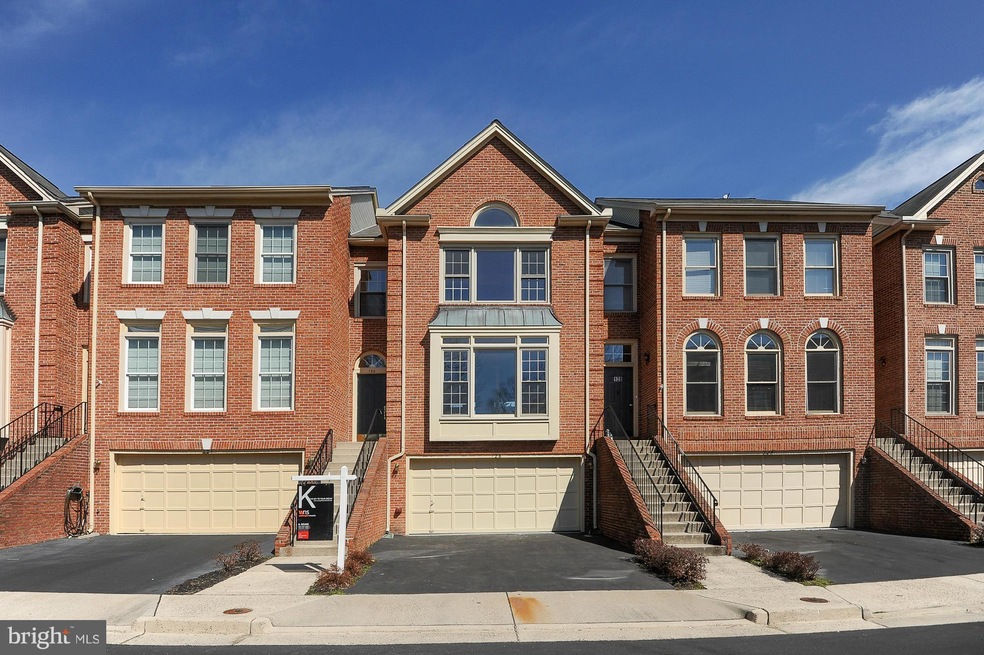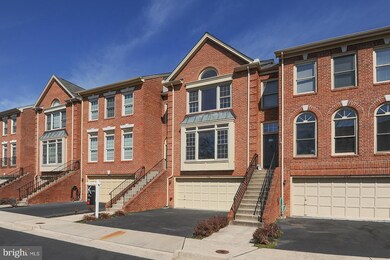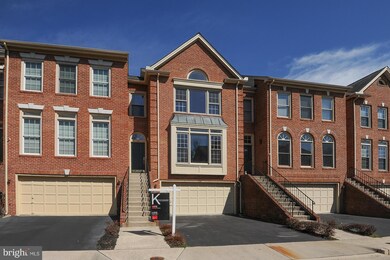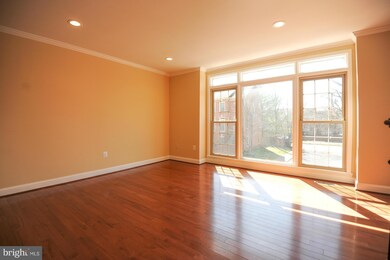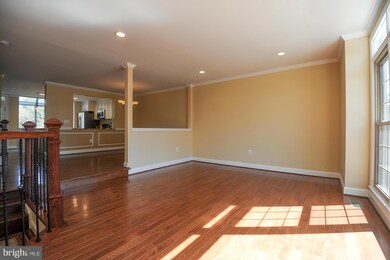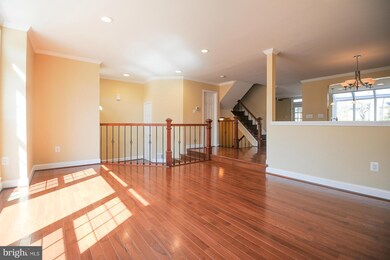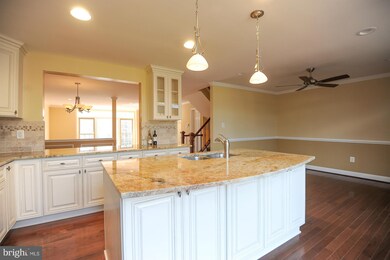
126 Mendon Ln SW Vienna, VA 22180
Highlights
- Open Floorplan
- Colonial Architecture
- Combination Kitchen and Living
- Marshall Road Elementary School Rated A-
- 1 Fireplace
- 2 Car Attached Garage
About This Home
As of October 2018Location Location Location, near by Metro and Town of Vienna, Remodeled One of best spot in Vienna, Madison HIGH school,Private view on backyard and see through view from Living Room. All Quality Hardwood Floor all over. Upgraded Kitchen and beautiful sun-window in Kitchen, Lots of visitor parking
Last Agent to Sell the Property
Realty ONE Group Capital License #638547 Listed on: 03/10/2016

Townhouse Details
Home Type
- Townhome
Est. Annual Taxes
- $7,948
Year Built
- Built in 1988 | Remodeled in 2015
Lot Details
- 2,532 Sq Ft Lot
- Two or More Common Walls
- Property is in very good condition
HOA Fees
- $92 Monthly HOA Fees
Parking
- 2 Car Attached Garage
- Garage Door Opener
Home Design
- Colonial Architecture
- Brick Exterior Construction
Interior Spaces
- Property has 3 Levels
- Open Floorplan
- 1 Fireplace
- Combination Kitchen and Living
Bedrooms and Bathrooms
- 3 Bedrooms
- 4 Bathrooms
Finished Basement
- Walk-Out Basement
- Rear Basement Entry
- Basement Windows
Schools
- Marshall Road Elementary School
- Thoreau Middle School
- Madison High School
Utilities
- Forced Air Heating and Cooling System
- Electric Water Heater
Community Details
- Townes Of Vienna Subdivision
Listing and Financial Details
- Tax Lot 4
- Assessor Parcel Number 38-3-50- -4
Ownership History
Purchase Details
Home Financials for this Owner
Home Financials are based on the most recent Mortgage that was taken out on this home.Purchase Details
Home Financials for this Owner
Home Financials are based on the most recent Mortgage that was taken out on this home.Purchase Details
Home Financials for this Owner
Home Financials are based on the most recent Mortgage that was taken out on this home.Purchase Details
Home Financials for this Owner
Home Financials are based on the most recent Mortgage that was taken out on this home.Similar Homes in Vienna, VA
Home Values in the Area
Average Home Value in this Area
Purchase History
| Date | Type | Sale Price | Title Company |
|---|---|---|---|
| Bargain Sale Deed | $749,900 | Mobility Title | |
| Warranty Deed | $719,000 | Ekko Title Llc | |
| Warranty Deed | $500,000 | -- | |
| Deed | $280,500 | -- |
Mortgage History
| Date | Status | Loan Amount | Loan Type |
|---|---|---|---|
| Open | $577,000 | New Conventional | |
| Closed | $599,920 | New Conventional | |
| Previous Owner | $460,000 | New Conventional | |
| Previous Owner | $247,450 | New Conventional |
Property History
| Date | Event | Price | Change | Sq Ft Price |
|---|---|---|---|---|
| 10/23/2018 10/23/18 | Sold | $749,900 | 0.0% | $338 / Sq Ft |
| 09/06/2018 09/06/18 | For Sale | $749,900 | 0.0% | $338 / Sq Ft |
| 09/06/2018 09/06/18 | Pending | -- | -- | -- |
| 09/04/2018 09/04/18 | For Sale | $749,900 | +4.3% | $338 / Sq Ft |
| 08/05/2016 08/05/16 | Sold | $719,000 | -0.8% | $238 / Sq Ft |
| 06/06/2016 06/06/16 | Pending | -- | -- | -- |
| 05/27/2016 05/27/16 | Price Changed | $724,900 | 0.0% | $240 / Sq Ft |
| 05/27/2016 05/27/16 | For Sale | $724,900 | +0.8% | $240 / Sq Ft |
| 05/15/2016 05/15/16 | Off Market | $719,000 | -- | -- |
| 05/08/2016 05/08/16 | Pending | -- | -- | -- |
| 04/26/2016 04/26/16 | Price Changed | $729,000 | -2.7% | $241 / Sq Ft |
| 04/10/2016 04/10/16 | Price Changed | $749,000 | -1.4% | $248 / Sq Ft |
| 03/10/2016 03/10/16 | For Sale | $759,888 | +36.9% | $252 / Sq Ft |
| 11/21/2014 11/21/14 | Sold | $555,000 | -7.5% | $300 / Sq Ft |
| 09/29/2014 09/29/14 | Pending | -- | -- | -- |
| 09/20/2014 09/20/14 | For Sale | $599,900 | -- | $324 / Sq Ft |
Tax History Compared to Growth
Tax History
| Year | Tax Paid | Tax Assessment Tax Assessment Total Assessment is a certain percentage of the fair market value that is determined by local assessors to be the total taxable value of land and additions on the property. | Land | Improvement |
|---|---|---|---|---|
| 2024 | $9,949 | $858,770 | $300,000 | $558,770 |
| 2023 | $9,232 | $818,050 | $300,000 | $518,050 |
| 2022 | $9,354 | $818,050 | $300,000 | $518,050 |
| 2021 | $8,622 | $734,760 | $235,000 | $499,760 |
| 2020 | $8,575 | $724,580 | $235,000 | $489,580 |
| 2019 | $8,270 | $698,780 | $235,000 | $463,780 |
| 2018 | $8,121 | $706,150 | $235,000 | $471,150 |
| 2017 | $8,128 | $700,070 | $230,000 | $470,070 |
| 2016 | $7,851 | $677,680 | $230,000 | $447,680 |
| 2015 | $7,224 | $647,340 | $225,000 | $422,340 |
| 2014 | -- | $592,090 | $215,000 | $377,090 |
Agents Affiliated with this Home
-
Ryan Nicholas

Seller's Agent in 2025
Ryan Nicholas
EXP Realty, LLC
(703) 915-5990
4 Total Sales
-
Damon Nicholas

Seller Co-Listing Agent in 2025
Damon Nicholas
EXP Realty, LLC
(703) 283-0200
1 in this area
361 Total Sales
-
Lizzy Conroy

Seller's Agent in 2018
Lizzy Conroy
Serhant
(202) 441-3630
3 in this area
223 Total Sales
-
Karen Briscoe

Seller Co-Listing Agent in 2018
Karen Briscoe
Serhant
(703) 582-6818
2 in this area
231 Total Sales
-
Nina Landes

Buyer's Agent in 2018
Nina Landes
KW Metro Center
(703) 539-2986
63 Total Sales
-
K Soung

Seller's Agent in 2016
K Soung
Realty ONE Group Capital
(703) 928-5990
114 Total Sales
Map
Source: Bright MLS
MLS Number: 1001904367
APN: 0383-50-0004
- 200 Paris Ct SW
- 500 Roland St SW
- 2576 Chain Bridge Rd
- 310 Johnson St SW
- 214 Lewis St NW
- 300 Jade Ct NW
- 302 Jade Ct NW
- 113 Pleasant St NW Unit 6
- 2566 Glengyle Dr Unit 163
- 109 Market Square NW Unit 33
- 611 Gibson Dr SW
- 705 Ware St SW
- 505 Hillcrest Dr SW
- 616 Gibson Cir SW
- 732 Hunter Ct SW
- 709 Meadow Ln SW
- 216 Battle St SW
- 123 Hickory Cir SW
- 506 Birch St SW
- 719 Meadow Ln SW
