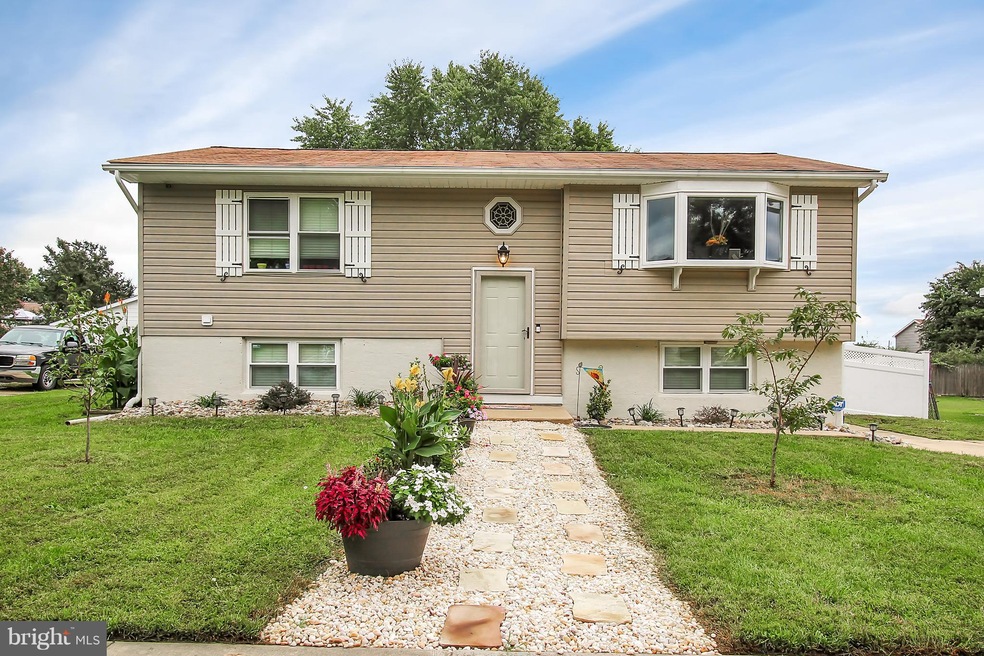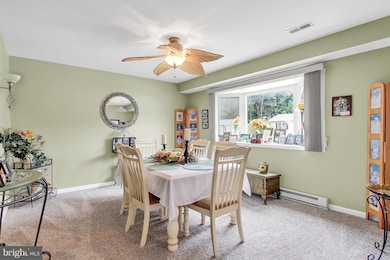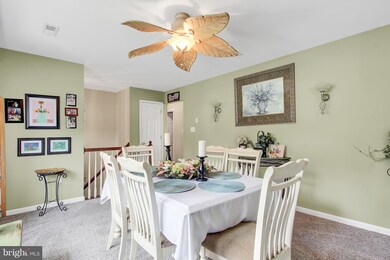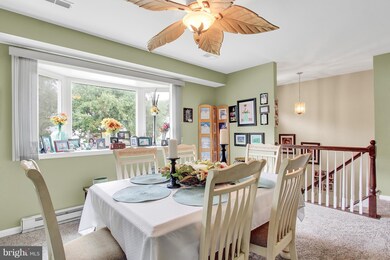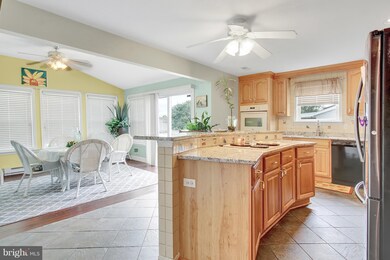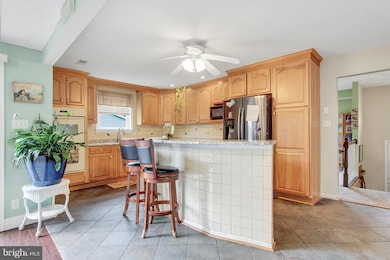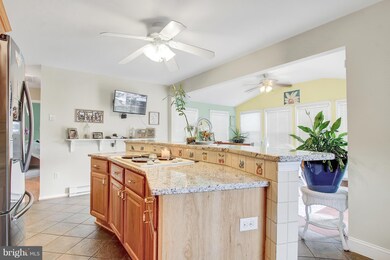
126 Midland Dr Elkton, MD 21921
Highlights
- In Ground Pool
- Open Floorplan
- Cathedral Ceiling
- Eat-In Gourmet Kitchen
- Deck
- Attic
About This Home
As of December 2018ROOM FOR A SHOWER IN HALF BATH--3BRS/1.5B -Bi-level-SWIFT In-Ground Pool, Expansive Patio & Gazebo-All Perfect for Family & Entertaining-Many Upgrades-Family-room w/Bar & Gas Fireplace-Gorgeous Dining/Sun-room Addition with Cathedral Ceilings adjacent to Gourmet Kitchen-Tons Of Natural Light! EBB Heat & Central Air-Roof/2008, Windows 2009-Storage Barn-New Deck &-LOTS OF EXTRAS-Public Water & Sewer
Last Agent to Sell the Property
RE/MAX Chesapeake License #57262 Listed on: 10/01/2018

Home Details
Home Type
- Single Family
Est. Annual Taxes
- $2,750
Year Built
- Built in 1978 | Remodeled in 2009
Lot Details
- 8,755 Sq Ft Lot
- Privacy Fence
- Back Yard Fenced
- Decorative Fence
- Landscaped
- Extensive Hardscape
- Property is in very good condition
- Property is zoned R2
Parking
- Driveway
Home Design
- Asphalt Roof
- Vinyl Siding
Interior Spaces
- Property has 2 Levels
- Open Floorplan
- Cathedral Ceiling
- Ceiling Fan
- Recessed Lighting
- 1 Fireplace
- Double Pane Windows
- Vinyl Clad Windows
- Insulated Windows
- Window Treatments
- Window Screens
- Sliding Doors
- Six Panel Doors
- Family Room
- Combination Dining and Living Room
- Sun or Florida Room
- Basement
- Sump Pump
- Attic
Kitchen
- Eat-In Gourmet Kitchen
- Breakfast Area or Nook
- Built-In Double Oven
- Electric Oven or Range
- Down Draft Cooktop
- Microwave
- Extra Refrigerator or Freezer
- Freezer
- Dishwasher
- Kitchen Island
- Upgraded Countertops
Bedrooms and Bathrooms
- En-Suite Primary Bedroom
Laundry
- Laundry Room
- Dryer
- Washer
Home Security
- Storm Doors
- Flood Lights
Outdoor Features
- In Ground Pool
- Deck
- Patio
- Storage Shed
Schools
- Thomson Estates Elementary School
- Elkton Middle School
- Elkton High School
Utilities
- Central Air
- Vented Exhaust Fan
- Baseboard Heating
- Underground Utilities
- Electric Water Heater
Community Details
- No Home Owners Association
- Built by HOMESTEAD BUIDERS INC.
- Buckhill Farms Subdivision
Listing and Financial Details
- Tax Lot 40
- Assessor Parcel Number 0803064476
Ownership History
Purchase Details
Home Financials for this Owner
Home Financials are based on the most recent Mortgage that was taken out on this home.Purchase Details
Home Financials for this Owner
Home Financials are based on the most recent Mortgage that was taken out on this home.Purchase Details
Similar Homes in Elkton, MD
Home Values in the Area
Average Home Value in this Area
Purchase History
| Date | Type | Sale Price | Title Company |
|---|---|---|---|
| Deed | $229,900 | Kirsh Title Services Inc | |
| Deed | $200,000 | Ardent Title Co Llc | |
| Deed | $6,000 | -- |
Mortgage History
| Date | Status | Loan Amount | Loan Type |
|---|---|---|---|
| Open | $42,000 | Credit Line Revolving | |
| Open | $225,200 | New Conventional | |
| Closed | $225,144 | FHA | |
| Closed | $225,735 | FHA | |
| Previous Owner | $196,377 | FHA |
Property History
| Date | Event | Price | Change | Sq Ft Price |
|---|---|---|---|---|
| 08/11/2025 08/11/25 | Pending | -- | -- | -- |
| 08/07/2025 08/07/25 | For Sale | $360,000 | +56.6% | $193 / Sq Ft |
| 12/14/2018 12/14/18 | Sold | $229,900 | 0.0% | $98 / Sq Ft |
| 10/25/2018 10/25/18 | Pending | -- | -- | -- |
| 10/01/2018 10/01/18 | For Sale | $229,900 | +15.0% | $98 / Sq Ft |
| 07/01/2017 07/01/17 | Sold | $200,000 | 0.0% | $86 / Sq Ft |
| 06/25/2017 06/25/17 | Pending | -- | -- | -- |
| 06/25/2017 06/25/17 | For Sale | $200,000 | -- | $86 / Sq Ft |
Tax History Compared to Growth
Tax History
| Year | Tax Paid | Tax Assessment Tax Assessment Total Assessment is a certain percentage of the fair market value that is determined by local assessors to be the total taxable value of land and additions on the property. | Land | Improvement |
|---|---|---|---|---|
| 2025 | $4,082 | $235,967 | $0 | $0 |
| 2024 | $3,326 | $212,500 | $54,800 | $157,700 |
| 2023 | $2,910 | $207,467 | $0 | $0 |
| 2022 | $3,567 | $202,433 | $0 | $0 |
| 2021 | $3,495 | $197,400 | $54,800 | $142,600 |
| 2020 | $3,271 | $182,833 | $0 | $0 |
| 2019 | $3,010 | $168,267 | $0 | $0 |
| 2018 | $2,750 | $153,700 | $64,800 | $88,900 |
| 2017 | $2,596 | $153,700 | $0 | $0 |
| 2016 | $2,668 | $153,700 | $0 | $0 |
| 2015 | $2,668 | $158,000 | $0 | $0 |
| 2014 | $2,759 | $158,000 | $0 | $0 |
Agents Affiliated with this Home
-
Don Mazzola
D
Seller's Agent in 2025
Don Mazzola
VRA Realty
2 Total Sales
-
Wanda Jackson

Seller's Agent in 2018
Wanda Jackson
RE/MAX
(410) 920-6213
224 Total Sales
Map
Source: Bright MLS
MLS Number: 1007855488
APN: 03-064476
- 235 Courtney Dr
- 6 Shade Tree Ln
- 38 Leeward Ct
- 514 Saint Charles St
- 108 W Village Rd
- 207 Bruce Ct
- 107 Jarmon Rd
- 411 Melbourne Blvd
- 0 Delaware Ave Unit MDCC2009440
- 110 Erin Ct
- 113 Erin Ct
- 424 S Barrington Ct
- 102 Independence Dr
- 108 Independence Dr
- 120 Independence Dr
- 29 Bastille Loop
- 4 Saint Pats Cir
- 0 E Pulaski Hwy
- 17 Versailles Ct
- 169 Thomas Jefferson Terrace
