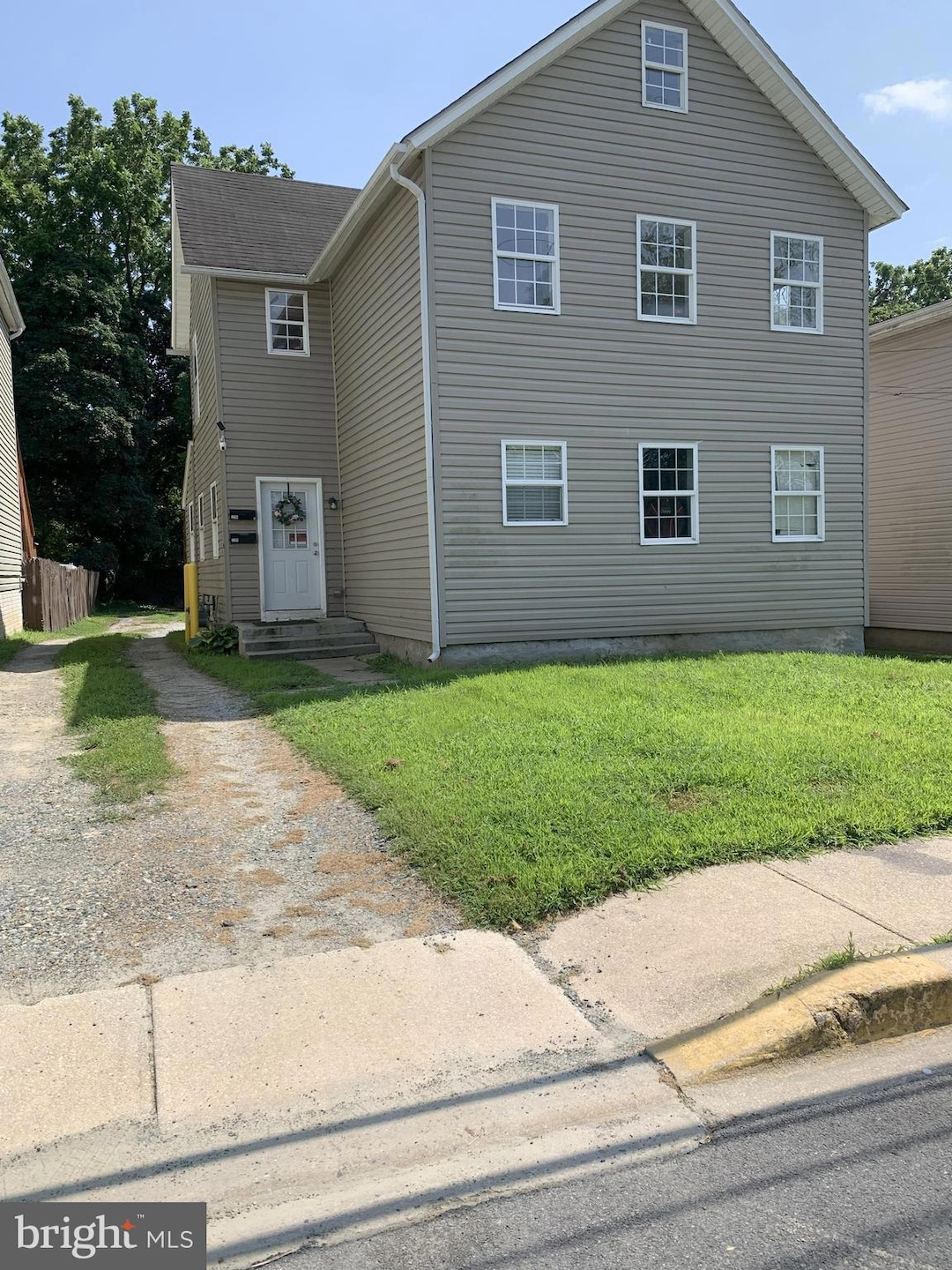
228 W High St Elkton, MD 21921
Estimated payment $1,558/month
About This Home
Two units - Unit A is on the First Level and contains 2 bedrooms, 1 full bathroom, kitchen, and a living room. Appliances in Unit A convey as-is (Stove, Refrigerator, Stackable Washer/Dryer combo. Unit B is on the Second Level and contains 2 bedrooms, 1 full bathroom, kitchen (no appliances), a living room, and a small area which could be used as a dining area/office/etc. This unit also contains stairs to an attic with space for possible finishing (buyer to verify). Unit B will need renovations/repairs - property has been priced accordingly. Each unit has a separate water heater and boiler system. Great parking with a private driveway. Decks for each unit (will need some repairs). Great potential - Live in Unit A while you renovate Unit B! Schedule your showing today! *** This is an Estate Sale and being sold AS-IS *** Bring your best offer! Professional Photos will be available next week.
Home Details
Home Type
- Single Family
Est. Annual Taxes
- $2,697
Year Built
- Built in 1915
Lot Details
- 6,000 Sq Ft Lot
- Property is zoned R3
Home Design
- Vinyl Siding
Interior Spaces
- 1,903 Sq Ft Home
- Property has 2 Levels
- Unfinished Basement
Bedrooms and Bathrooms
Parking
- 4 Parking Spaces
- 4 Driveway Spaces
Utilities
- Radiator
- Electric Water Heater
Community Details
- No Home Owners Association
Listing and Financial Details
- Coming Soon on 8/1/25
- Assessor Parcel Number 0803039641
Map
Home Values in the Area
Average Home Value in this Area
Tax History
| Year | Tax Paid | Tax Assessment Tax Assessment Total Assessment is a certain percentage of the fair market value that is determined by local assessors to be the total taxable value of land and additions on the property. | Land | Improvement |
|---|---|---|---|---|
| 2024 | $2,287 | $152,400 | $48,000 | $104,400 |
| 2023 | $1,910 | $150,000 | $0 | $0 |
| 2022 | $2,601 | $147,600 | $0 | $0 |
| 2021 | $2,548 | $145,200 | $48,000 | $97,200 |
| 2020 | $2,598 | $145,200 | $48,000 | $97,200 |
| 2019 | $2,598 | $145,200 | $48,000 | $97,200 |
| 2018 | $2,614 | $146,100 | $61,000 | $85,100 |
| 2017 | $2,468 | $146,100 | $0 | $0 |
| 2016 | $2,494 | $146,100 | $0 | $0 |
| 2015 | $2,494 | $147,700 | $0 | $0 |
| 2014 | $2,482 | $147,700 | $0 | $0 |
Purchase History
| Date | Type | Sale Price | Title Company |
|---|---|---|---|
| Deed | $165,000 | None Available | |
| Deed | -- | -- | |
| Deed | $90,000 | -- | |
| Deed | $90,000 | None Available | |
| Deed | -- | -- |
Mortgage History
| Date | Status | Loan Amount | Loan Type |
|---|---|---|---|
| Open | $162,011 | FHA | |
| Previous Owner | $108,500 | New Conventional | |
| Previous Owner | $81,000 | New Conventional | |
| Closed | -- | No Value Available |
Similar Homes in Elkton, MD
Source: Bright MLS
MLS Number: MDCC2018398
APN: 03-039641
- 0 W Main St Unit MDCC2016174
- 132 Huntsman Dr
- 134 Wesley St
- 212 Park Cir
- 114 Brown St
- 111 Brown St
- 1 Norman Allen St
- 206 Newark Ave
- 14 Kent Rd
- 263 E Main St
- 906 N Bridge St
- 106 Newark Ave
- 912 N Bridge St
- 916 N Bridge St
- 411 Delaware Ave
- 56 Thyme St
- Lot#2, Lot#3, Lot#4 Old Elk Neck Rd
- 7 Pinehurst Ct
- 212 Mike Dr
- 205 Buttonwoods Rd
- 150 E Main St
- 145 E High St
- 399 Booth St
- 322 Hollingsworth Manor Unit 322
- 1001 Innovation Dr
- 103 Courtney Dr
- 169 Thomas Jefferson Terrace
- 439 Muddy Ln
- 354 N Barrington Ct
- 20 Glen Avon Dr
- 4 Deer Run Pkwy
- 7 Deer Run Pkwy
- 367 Fletchwood Rd
- 1636 Otts Chapel Rd
- 2120 Singerly Rd Unit 4C
- 4301 Stonegate Blvd
- 35 Chestnut Dr
- 295 Cherry Hill Rd
- 295 Cherry Hill Rd
- 33 Hempstead Dr
