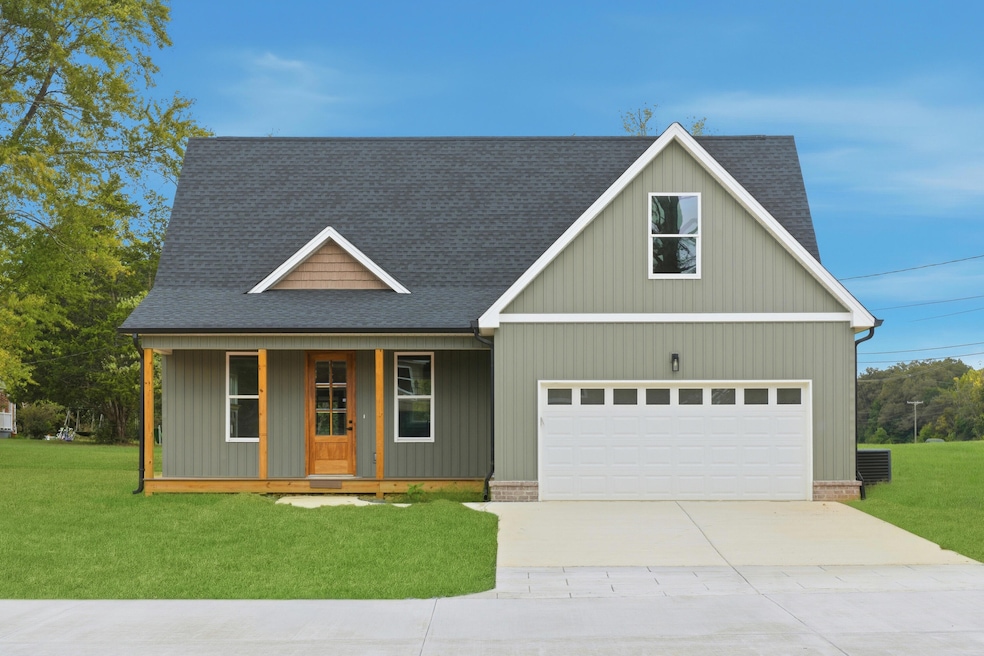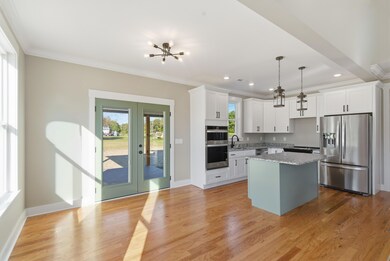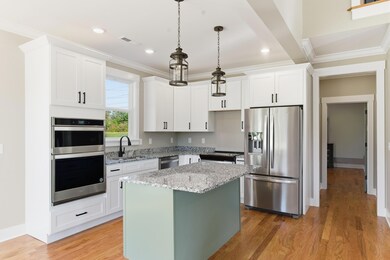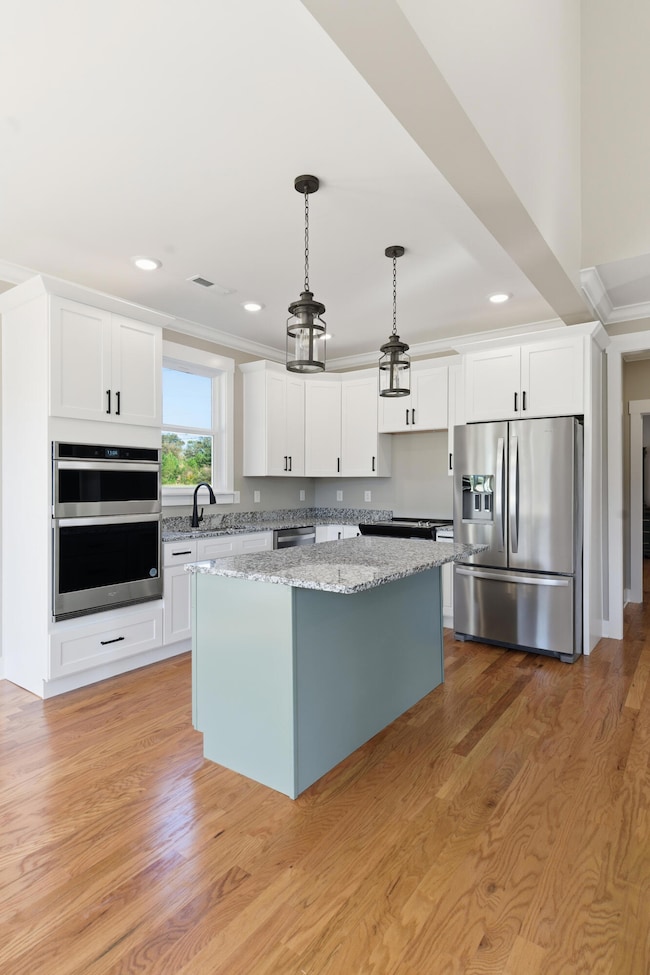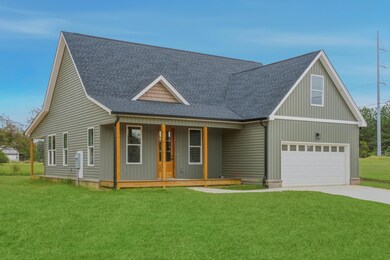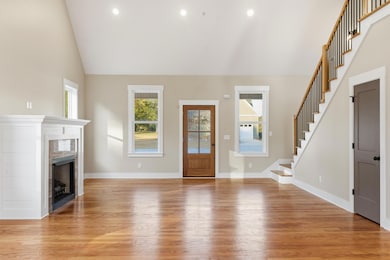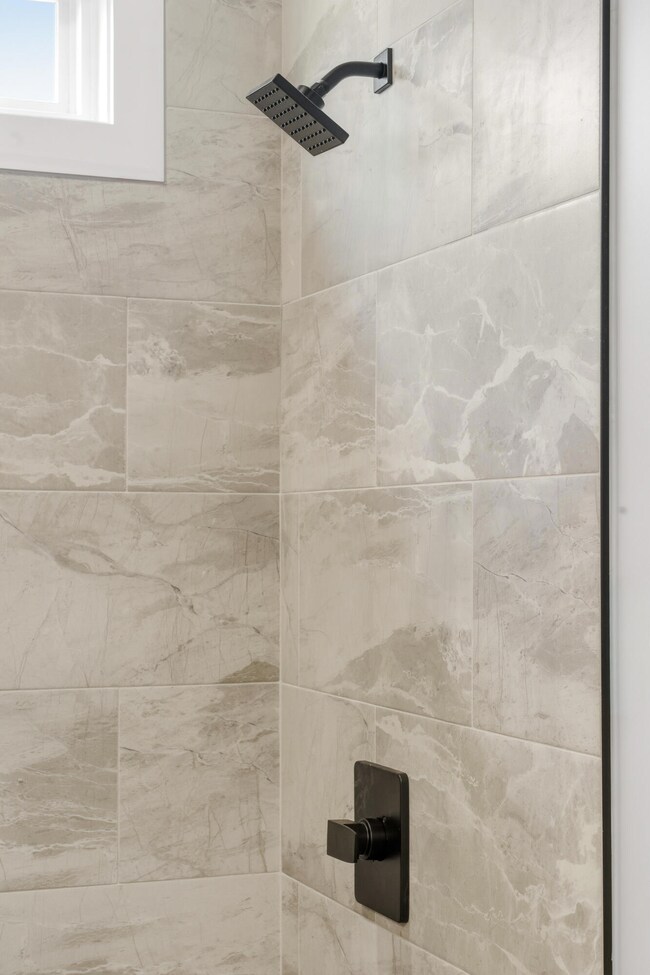Estimated payment $3,009/month
Highlights
- New Construction
- Wood Flooring
- Covered Patio or Porch
- 2-Story Property
- No HOA
- 2 Car Attached Garage
About This Home
Brand-New Construction in Beautiful Benton, TN! Welcome to this stunning newly built home conveniently located right off Highway 64 on 411, offering the perfect combination of modern style, space, and convenience. This thoughtfully designed home features 4 spacious bedrooms and 2.5 bathrooms with gorgeous modern finishes throughout. Step inside to an open-concept living area filled with natural light and a beautiful chef-inspired kitchen featuring sleek cabinetry, premium countertops, and a stylish oven range perfect for cooking and entertaining. The primary suite offers a peaceful retreat with a luxurious bathroom and generous closet space. Enjoy the best of East Tennessee living just minutes from the Ocoee River for rafting and kayaking, surrounded by mountain views and outdoor adventure, and close to local shops and restaurants, Plus, high-speed internet is available, keeping you connected while you enjoy the comfort of small-town life. This home truly has it allmodern comfort, convenience, and the beauty of Benton right at your doorstep. Don't miss your chance to make it yours! Call your favorite agent today to schedule a showing!
Open House Schedule
-
Sunday, November 23, 20252:00 to 4:00 pm11/23/2025 2:00:00 PM +00:0011/23/2025 4:00:00 PM +00:00Add to Calendar
Home Details
Home Type
- Single Family
Year Built
- Built in 2025 | New Construction
Lot Details
- 0.43 Acre Lot
- Property fronts a highway
- Cleared Lot
Parking
- 2 Car Attached Garage
- Driveway
Home Design
- 2-Story Property
- Block Foundation
- Shingle Roof
- HardiePlank Type
Interior Spaces
- 2,250 Sq Ft Home
- Ceiling Fan
- Crawl Space
- Laundry Room
Kitchen
- Electric Range
- Microwave
- Dishwasher
- Kitchen Island
Flooring
- Wood
- Tile
Bedrooms and Bathrooms
- 4 Bedrooms
Outdoor Features
- Covered Patio or Porch
Utilities
- Central Heating and Cooling System
- Septic Tank
- High Speed Internet
Community Details
- No Home Owners Association
Map
Home Values in the Area
Average Home Value in this Area
Property History
| Date | Event | Price | List to Sale | Price per Sq Ft |
|---|---|---|---|---|
| 11/12/2025 11/12/25 | For Sale | $479,900 | -- | $213 / Sq Ft |
Source: River Counties Association of REALTORS®
MLS Number: 20255360
- 159 Mila Mae Ln
- 156 Mila Mae Ln
- 125 Mila Mae Ln
- 379 Maple Springs Rd
- 186 Campground Rd
- 120 Maple Springs Rd
- 147 Shields Branch Rd
- 2009 Tellico Reliance Rd
- 624 Creek Rd
- 0 Creek Rd Unit 1290572
- 396 Towee Falls Rd
- 192 Fingerboard Rd
- 363 Shields Branch Rd
- 1027 Towee Pike
- 230 Big Towee Rd
- 0 Towee Mountain Dr
- 154 High Top Rd
- 106 Fletcher Dr
- 121 Towee Mountain Dr
- 121 Towee Mountain Rd
- 145 Tatum St
- 26 Phillips St
- 108 Atlantic St-106 108 110 St
- 108 Atlantic St
- 717 Howard St
- 123 Englewood Rd New Rd
- 918 Rocky Mount Rd
- 529 Isbill Rd
- 142 Church St
- 135 Warren St
- 8473 Hiwassee St NW
- 113 Prospect St
- 99 Kingtown St
- 600 Indian Trail
- 181 Brunner Rd
- 586 Sun Valley Dr
- 150 Arrow Way Unit ID1333767P
- 2680 River Rd
- 3890 Mineral Bluff Hwy
- 129 County Road 102
