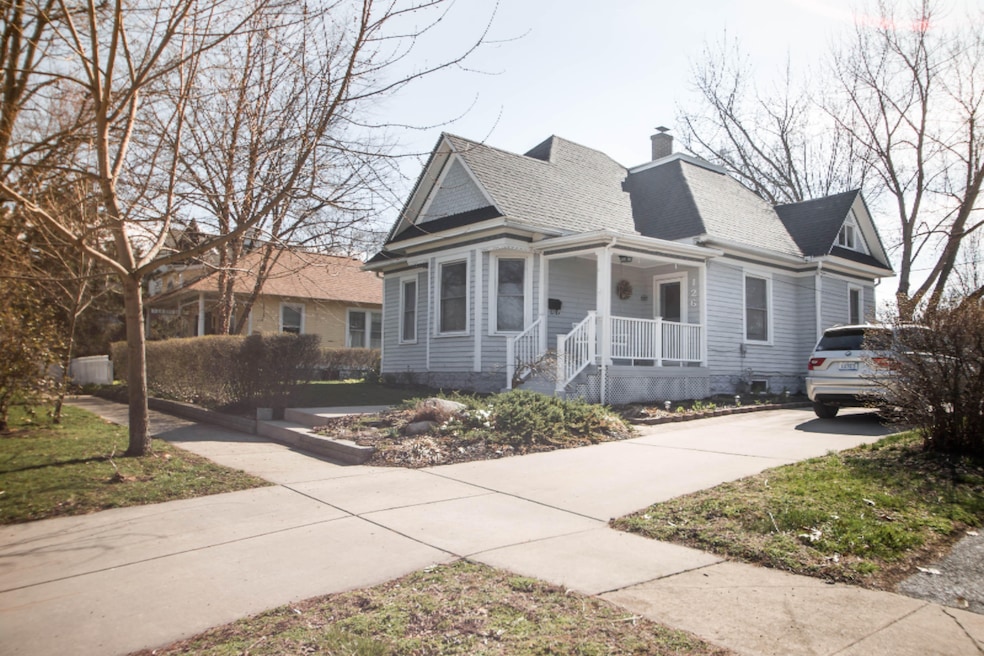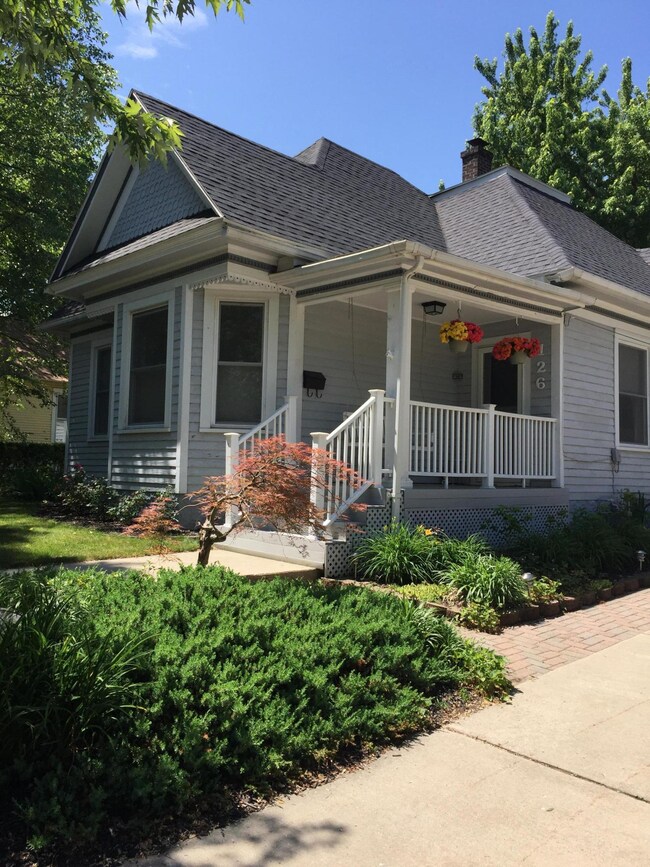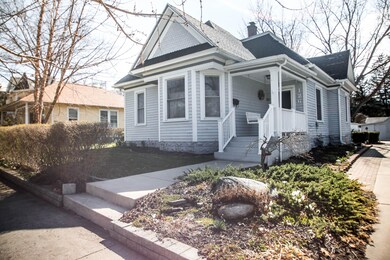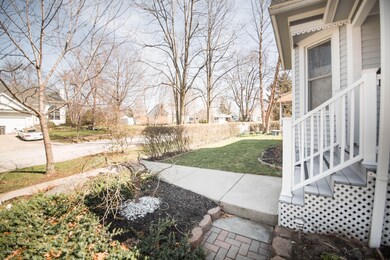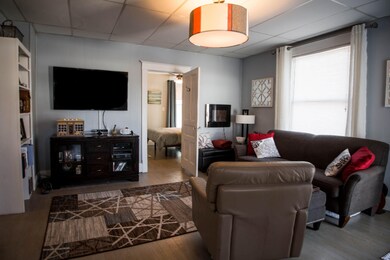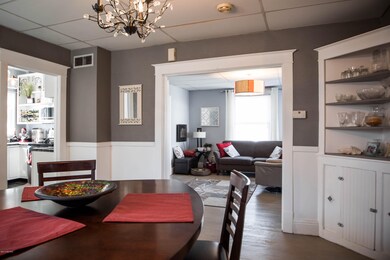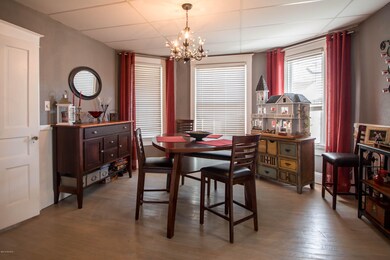
126 N Barker St New Buffalo, MI 49117
Estimated Value: $480,000 - $639,000
Highlights
- Water Access
- Recreation Room
- 1 Car Detached Garage
- New Buffalo Elementary School Rated A
- Victorian Architecture
- 3-minute walk to New Buffalo Parks Department
About This Home
As of August 2016Another house with which I fell in love. First, I love the location. No you cannot see the water, but you are only .4 miles from the sand. You are .2 miles from restaurants, shops, grocery store, and a great wine and booze store. But your street is quiet. You are .3 miles from the docks. So a boat would be easy to use. I like the street with the other houses. Not all perfect, but all very traditional small town classics. A combination of year round residents and second home people. I like the house itself. Great gingerbread trim for a cottage. New windows in the old frames. Strong roof lines that house a special second floor with cathedral ceiling waiting to be finished into a magnificent master suite. Room for storage in the basement. A garage for storage. A fun deck out back with a canvas canopy to give you shade. and allow you to sit out even when it rains. The orginal wood siding is still there. Yes, it takes more repainting, but it is Tre's cool and fitting for the house and neighborhood. Loads of flowers. A good back yard for all to enjoy.
Last Agent to Sell the Property
RE/MAX Harbor Country License #6502130887 Listed on: 03/30/2016

Last Buyer's Agent
Bert Solski
Coldwell Banker Realty License #6501373203
Home Details
Home Type
- Single Family
Est. Annual Taxes
- $2,905
Year Built
- Built in 1900
Lot Details
- 8,712 Sq Ft Lot
- Lot Dimensions are 66 x 132
Parking
- 1 Car Detached Garage
Home Design
- Victorian Architecture
- Composition Roof
- Wood Siding
Interior Spaces
- 1,404 Sq Ft Home
- 2-Story Property
- Replacement Windows
- Insulated Windows
- Bay Window
- Living Room
- Dining Area
- Recreation Room
- Basement Fills Entire Space Under The House
- Laundry on main level
Kitchen
- Range
- Microwave
Bedrooms and Bathrooms
- 2 Main Level Bedrooms
- 1 Full Bathroom
Outdoor Features
- Water Access
Utilities
- Forced Air Heating and Cooling System
- Heating System Uses Natural Gas
- High Speed Internet
- Phone Available
- Cable TV Available
Ownership History
Purchase Details
Purchase Details
Home Financials for this Owner
Home Financials are based on the most recent Mortgage that was taken out on this home.Purchase Details
Purchase Details
Home Financials for this Owner
Home Financials are based on the most recent Mortgage that was taken out on this home.Purchase Details
Purchase Details
Similar Homes in New Buffalo, MI
Home Values in the Area
Average Home Value in this Area
Purchase History
| Date | Buyer | Sale Price | Title Company |
|---|---|---|---|
| Friend Steven J | -- | -- | |
| Friend Steven J | $227,000 | Multiple | |
| Muller Janet | -- | Attorney | |
| Muller Janet | -- | Multiple | |
| Russell Leonard Joe Wayne | -- | None Available | |
| Russell Leonard Joe Wayne | -- | None Available |
Mortgage History
| Date | Status | Borrower | Loan Amount |
|---|---|---|---|
| Previous Owner | Muller Janet | $137,359 | |
| Previous Owner | Russell Leonard Joe Wayne | $34,600 |
Property History
| Date | Event | Price | Change | Sq Ft Price |
|---|---|---|---|---|
| 08/08/2016 08/08/16 | Sold | $227,000 | -15.6% | $162 / Sq Ft |
| 07/25/2016 07/25/16 | Pending | -- | -- | -- |
| 03/30/2016 03/30/16 | For Sale | $269,000 | +33.8% | $192 / Sq Ft |
| 06/21/2013 06/21/13 | Sold | $201,000 | +1.0% | $112 / Sq Ft |
| 06/21/2013 06/21/13 | Pending | -- | -- | -- |
| 03/24/2013 03/24/13 | For Sale | $199,000 | -- | $111 / Sq Ft |
Tax History Compared to Growth
Tax History
| Year | Tax Paid | Tax Assessment Tax Assessment Total Assessment is a certain percentage of the fair market value that is determined by local assessors to be the total taxable value of land and additions on the property. | Land | Improvement |
|---|---|---|---|---|
| 2025 | $3,629 | $369,400 | $0 | $0 |
| 2024 | $2,776 | $296,300 | $0 | $0 |
| 2023 | $3,458 | $266,000 | $0 | $0 |
| 2022 | $3,306 | $137,300 | $0 | $0 |
| 2021 | $3,247 | $149,800 | $34,700 | $115,100 |
| 2020 | $3,210 | $132,700 | $0 | $0 |
| 2019 | $4,198 | $108,900 | $18,300 | $90,600 |
| 2018 | $5,264 | $108,900 | $0 | $0 |
| 2017 | $5,523 | $114,500 | $0 | $0 |
| 2016 | $2,888 | $112,700 | $0 | $0 |
| 2015 | $2,905 | $101,300 | $0 | $0 |
| 2014 | $2,195 | $95,800 | $0 | $0 |
Agents Affiliated with this Home
-
Dan Coffey

Seller's Agent in 2016
Dan Coffey
RE/MAX Michigan
(269) 612-0505
68 Total Sales
-
B
Buyer's Agent in 2016
Bert Solski
Coldwell Banker Realty
-
Sandy Fenderbosch

Seller's Agent in 2013
Sandy Fenderbosch
Coldwell Banker Realty
(269) 469-3950
41 Total Sales
Map
Source: Southwestern Michigan Association of REALTORS®
MLS Number: 16013416
APN: 11-62-0340-0110-00-5
- 120 N Barton St Unit B
- 310 Oselka Dr Unit 456
- 420 Oselka Dr Unit 213
- 225 N Whittaker St Unit 7&8
- 317 Peninsula E Unit E
- Lots 7 & 8 N Whittaker
- Lot 9 & 10 N Whittaker St
- 19175 U S 12
- 22 S Smith St
- 109 N Harrison St
- Lots 3 & 4 N Thompson St
- Lots 5 & 6 N Thompson
- 298 Peninsula D
- 10 Peninsula Dr
- 121 S Barker St
- 227 N Townsend St Unit 101
- 221 N Townsend St
- 409 Lake Dr Unit 10
- 3 Preserve Way Unit 3
- 220 S Berrien St
- 126 N Barker St
- 120 N Barker St
- 205 W Mechanic St
- 114 N Barker St
- 125 N Smith St
- 121 N Smith St
- 205 N Barker St
- 205 S Barker St
- 123 W Mechanic St
- 127 N Barker St
- 115 N Smith St
- 208 W Mechanic St
- 202 W Mechanic St
- 117 W Mechanic St
- 109 N Smith St
- 216 W Mechanic St
- 122 W Mechanic St
- 210 W Merchant St
- 220 W Mechanic St
- 214 W Merchant St
