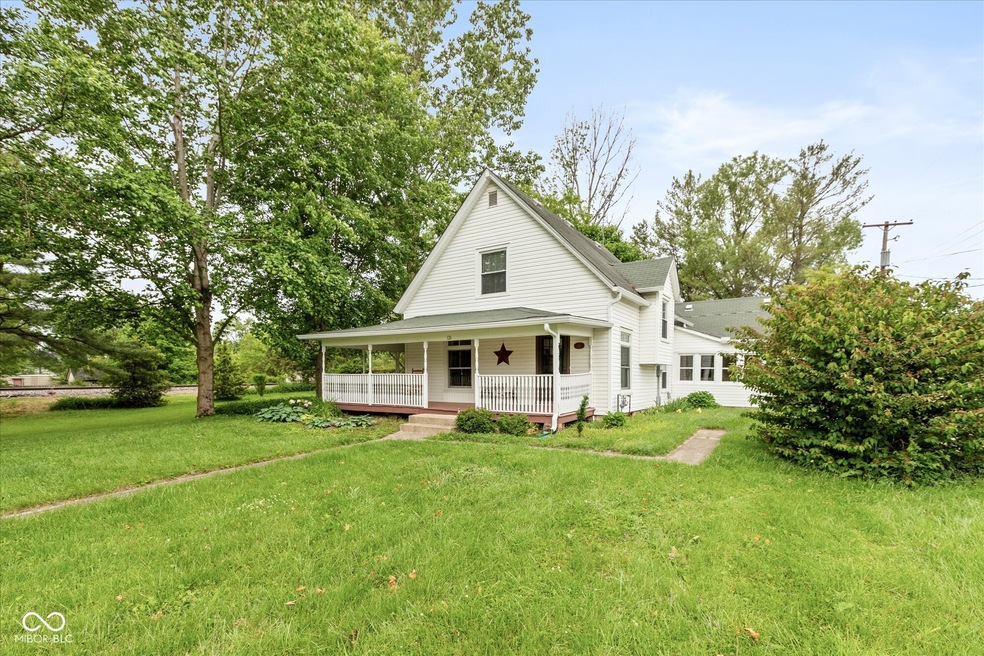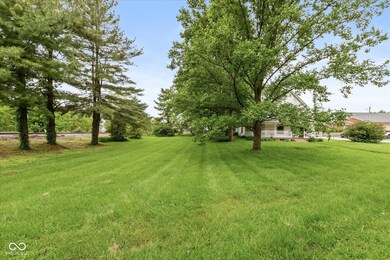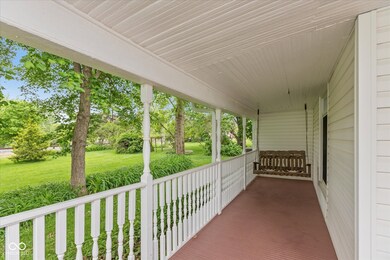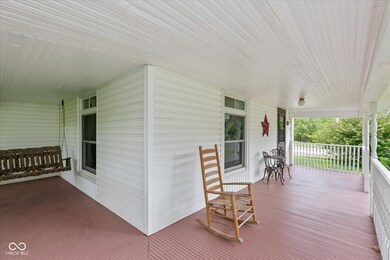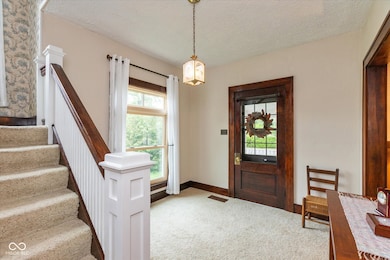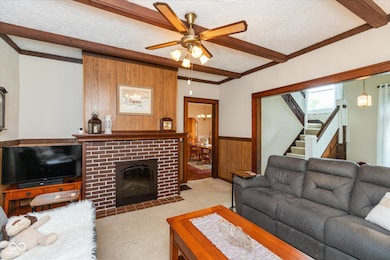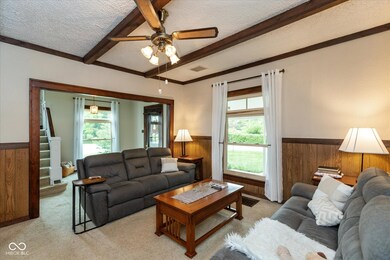
126 N Darlington St Jamestown, IN 46147
Estimated payment $1,295/month
Highlights
- Mature Trees
- Wood Flooring
- Covered patio or porch
- Vaulted Ceiling
- No HOA
- Formal Dining Room
About This Home
Charming Folk Victorian with Modern Upgrades and Outdoor Oasis. Welcome to this beautifully maintained 4-bedroom, 1-bath home that perfectly blends timeless character with high-end updates. Step onto the stunning wrap-around front porch and into a space that feels both classic and fresh. Inside, you'll find tall ceilings on the main level that give an open and airy feel, creating a warm welcome the moment you walk in. The kitchen is a true showstopper-completely renovated with no expense spared. Featuring top-of-the-line KraftMaid soft-close cabinets, custom pull-out drawers, and sleek, matte-finish appliances, it's both functional and stylish for everyday cooking or entertaining. This home also features new windows, bringing in great natural light and enhancing energy efficiency. The property sits on a generous lot filled with mature trees, offering privacy and shade. Outside, you'll love the custom fire pit area, perfect for summer nights and cozy gatherings. And for those with travel trailers or guests on the go, there's a convenient RV hookup on the side of the home. Don't miss this rare find that offers old-world charm, modern luxury, and outdoor amenities that make it feel like home the moment you arrive.
Listing Agent
Trusted Realty Brokerage Email: Clayton@NailRealty.com License #RB15001183 Listed on: 05/28/2025
Home Details
Home Type
- Single Family
Est. Annual Taxes
- $1,170
Year Built
- Built in 1970 | Remodeled
Lot Details
- 0.31 Acre Lot
- Mature Trees
Parking
- 1 Car Attached Garage
Home Design
- Block Foundation
- Vinyl Siding
Interior Spaces
- 1.5-Story Property
- Vaulted Ceiling
- Living Room with Fireplace
- Formal Dining Room
- Unfinished Basement
- Laundry in Basement
Kitchen
- Breakfast Bar
- Microwave
- Dishwasher
- Kitchen Island
Flooring
- Wood
- Carpet
- Laminate
Bedrooms and Bathrooms
- 4 Bedrooms
- 1 Full Bathroom
Outdoor Features
- Covered patio or porch
- Fire Pit
Schools
- Western Boone Jr-Sr High School
Utilities
- Forced Air Heating System
- Heat Pump System
Community Details
- No Home Owners Association
Listing and Financial Details
- Tax Lot 17-18
- Assessor Parcel Number 060110000001394010
Map
Home Values in the Area
Average Home Value in this Area
Tax History
| Year | Tax Paid | Tax Assessment Tax Assessment Total Assessment is a certain percentage of the fair market value that is determined by local assessors to be the total taxable value of land and additions on the property. | Land | Improvement |
|---|---|---|---|---|
| 2024 | $1,289 | $188,600 | $29,900 | $158,700 |
| 2023 | $1,171 | $173,900 | $29,900 | $144,000 |
| 2022 | $1,173 | $160,100 | $29,900 | $130,200 |
| 2021 | $1,038 | $138,900 | $29,900 | $109,000 |
| 2020 | $1,036 | $137,700 | $29,900 | $107,800 |
| 2019 | $951 | $135,900 | $29,900 | $106,000 |
| 2018 | $858 | $127,300 | $29,900 | $97,400 |
| 2017 | $629 | $116,000 | $29,900 | $86,100 |
| 2016 | $689 | $116,100 | $29,900 | $86,200 |
| 2014 | $582 | $107,600 | $29,900 | $77,700 |
| 2013 | $616 | $105,900 | $29,900 | $76,000 |
Property History
| Date | Event | Price | Change | Sq Ft Price |
|---|---|---|---|---|
| 05/30/2025 05/30/25 | Pending | -- | -- | -- |
| 05/28/2025 05/28/25 | For Sale | $215,000 | -- | $104 / Sq Ft |
Mortgage History
| Date | Status | Loan Amount | Loan Type |
|---|---|---|---|
| Closed | $30,000 | New Conventional |
Similar Homes in Jamestown, IN
Source: MIBOR Broker Listing Cooperative®
MLS Number: 22041408
APN: 06-01-10-000-001.394-010
- 139 W Jefferson St
- 132 S First St
- 137 E Vine St
- 241 S Walnut St
- 301 Lowry St
- 5533 Wilsons Way
- 216 E Elm St
- SR 234 W Indiana 234
- 6005 S Darlington Rd
- 7099 S 1100 W
- 8112 W County Road 1000 N
- 4823 S State Road 75
- 4995 S 650 W
- 10000 N Block Co Road 1250 Rd W
- 0 W County Road 700 N
- 6440 Ladoga Rd
- 5801-6299 W County Road 700 N
- 306 E Cherry St
- 103 N Nebraska St
- 206 W Wall St
