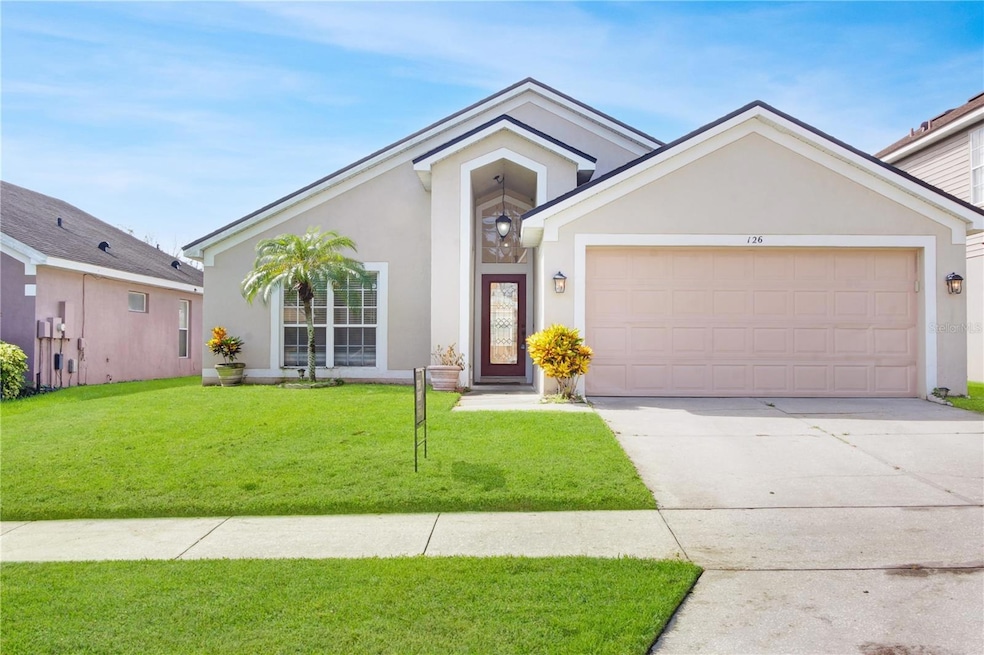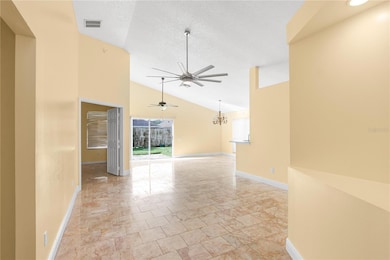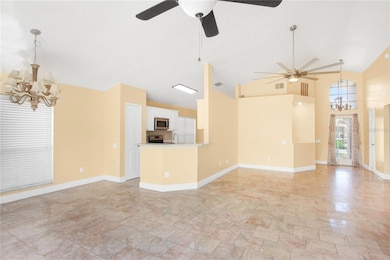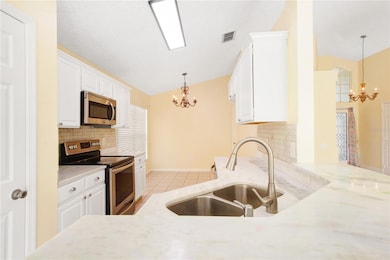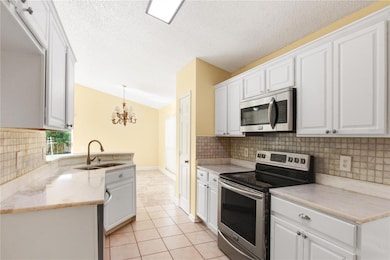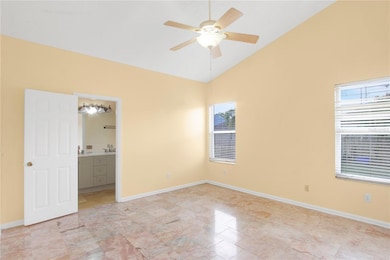126 N Weathersfield Ave Altamonte Springs, FL 32714
Spring Valley NeighborhoodHighlights
- Open Floorplan
- Deck
- Walk-In Pantry
- Lake Brantley High School Rated A-
- Vaulted Ceiling
- Porch
About This Home
Location, Lifestyle, and Comfort — All in One!
Welcome to 126 N Weathersfield Ave, where convenience meets comfort in the heart of Altamonte Springs. This 3-bedroom, 2-bathroom home in Altamonte Landing isn’t just a house — it’s your gateway to stress-free living.
Imagine having everything you need just minutes from your doorstep:
Two minutes to I-4 — get wherever you need, whenever you need, without worrying about traffic or timing.
Top-rated Lake Brantley schools right around the corner.
Altamonte Mall, shopping, dining, and entertainment all just minutes away.
Inside, you’ll love the open floor plan with vaulted ceilings that make the home feel bright and spacious. The kitchen shines with stainless steel appliances, porcelain tile floors, and a travertine backsplash — perfect for everyday meals or hosting friends. Retreat to your master suite, complete with a walk-in closet and spa-like bathroom featuring dual sinks and a travertine shower. Guests will be equally impressed with the stylish second bath showcasing a designer glass bowl sink.
Your backyard retreat awaits — lush green space ideal for family fun, weekend cookouts, or creating the garden you’ve always wanted.
Homes in Altamonte Landing move fast, and it’s easy to see why — this is a rare chance to enjoy a prime location, effortless lifestyle, and a home that’s ready for you now.
Listing Agent
CENTURY 21 ALTON CLARK Brokerage Phone: 407-636-4637 License #3564036 Listed on: 09/25/2025

Home Details
Home Type
- Single Family
Est. Annual Taxes
- $2,547
Year Built
- Built in 1996
Lot Details
- 5,000 Sq Ft Lot
Parking
- 2 Car Attached Garage
Interior Spaces
- 1,422 Sq Ft Home
- Open Floorplan
- Vaulted Ceiling
- Ceiling Fan
- Sliding Doors
- Combination Dining and Living Room
- Inside Utility
- Laundry in unit
Kitchen
- Eat-In Kitchen
- Walk-In Pantry
- Range
- Microwave
- Dishwasher
Flooring
- Carpet
- Ceramic Tile
Bedrooms and Bathrooms
- 3 Bedrooms
- Split Bedroom Floorplan
- Walk-In Closet
- 2 Full Bathrooms
- Shower Only
Outdoor Features
- Deck
- Patio
- Porch
Schools
- Spring Lake Elementary School
- Milwee Middle School
- Lake Brantley High School
Utilities
- Central Heating and Cooling System
- Cable TV Available
Listing and Financial Details
- Residential Lease
- Security Deposit $2,500
- Property Available on 9/25/25
- 12-Month Minimum Lease Term
- $50 Application Fee
- Assessor Parcel Number 15-21-29-530-0000-0480
Community Details
Overview
- Property has a Home Owners Association
- Sentry Management Association
- Altamonte Landing Subdivision
Pet Policy
- No Pets Allowed
Map
Source: Stellar MLS
MLS Number: O6347344
APN: 15-21-29-530-0000-0480
- 196 Riverbend Dr Unit 101
- 180 Waterfall Way Unit 203
- 232 Riverbend Dr Unit 201
- 238 Riverbend Dr Unit 103
- 238 Riverbend Dr Unit 107
- 0 None St Unit MFRO6352464
- 511 Bristol Dr
- 409 San Sebastian Prado
- 555 Majestic Way Unit 1304
- 408 S Netherwood Crescent
- 719 Little Wekiva Cir
- 610 Heatherton Village
- 526 Heatherton Village Unit 526
- 711 Clemson Dr
- 647 Clemson Dr
- 148 Olive Tree Cir
- 631 Clemson Dr
- 147 Olive Tree Cir Unit 147
- 520 Via Verona Ln Unit 103
- 610 Dunn Dr
- 220 Riverbend Dr Unit 101
- 518 E San Sebastian Ct Unit 518
- 311 Los Altos Way
- 662 Cortez Cir Unit Rear Cottage
- 500 Yellowwood Ct
- 548 Columbia Ave
- 829 Camargo Way Unit 108
- 409 Seville Ave
- 827 Camargo Way Unit 104
- 165 Jay Dr
- 824 Camargo Way Unit 211
- 823 Camargo Way Unit 302
- 113 Jay Dr
- 634 Boniview Ln
- 367 Notre Dame Dr
- 599 Calibre Crest Pkwy
- 603 Antilla Ave
- 609 Lakespur Ln
- 545 Nantucket Ct
- 200 Sterling Springs Ln
