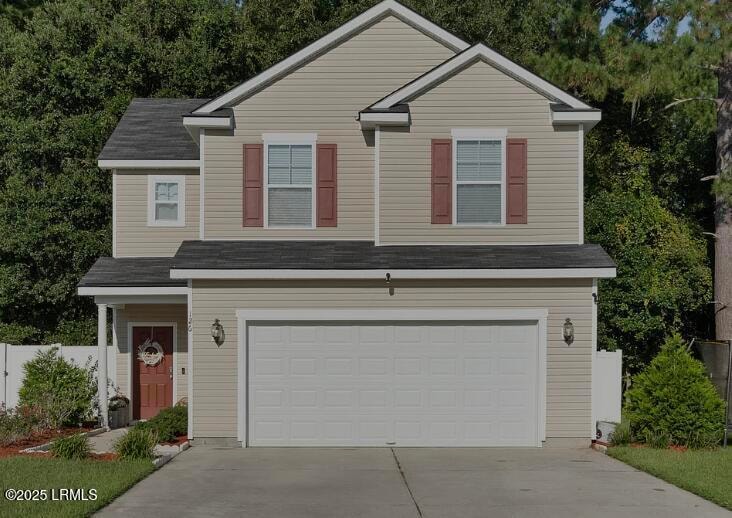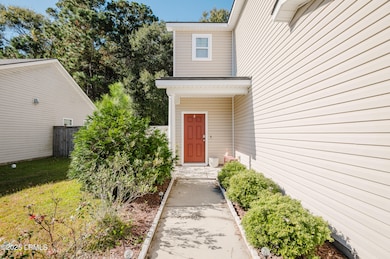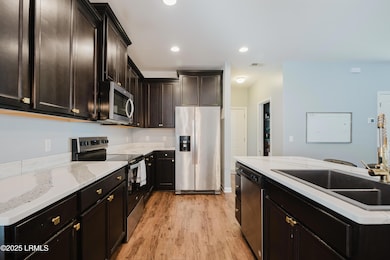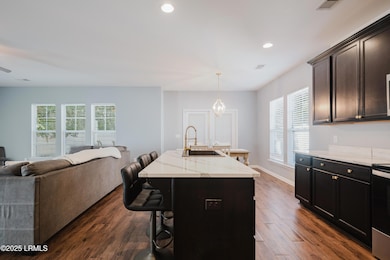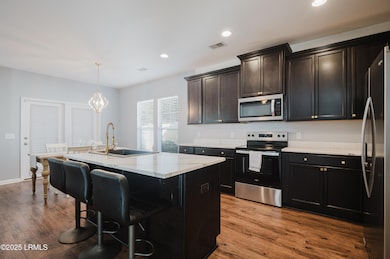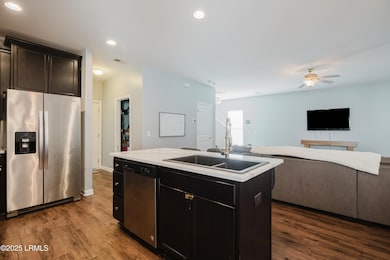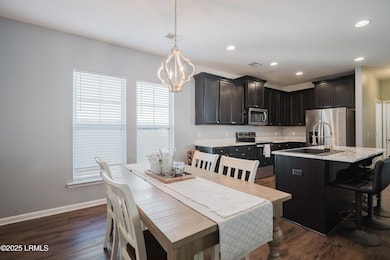126 Okatie Park Cir W Ridgeland, SC 29936
Estimated payment $2,134/month
Highlights
- Attached Garage
- Patio
- Resident Manager or Management On Site
- Double Pane Windows
- Community Playground
- Central Heating and Cooling System
About This Home
Welcome home to this spacious two-story 4-bedroom, 2.5-bath residence offering comfort, style, and convenience. Located in a desirable community featuring a dog park, playground, basketball court and recreation area this home provides the perfect blend of neighborhood charm and modern living. Inside you'll find an inviting open-concept first floor with high ceilings throughout home designed for easy entertaining and everyday comfort. The bright kitchen flows seamlessly into the dining and living areas, creating a warm and connected space for family and friends. Upstairs, you'll find an impressive primary suite, complete with two walk-in closets and a private bath, your ideal retreat after a long day. Enjoy outdoor living in the fully fenced yard, perfect for pets, play and gatherings.
Open House Schedule
-
Saturday, November 22, 202512:30 to 2:00 pm11/22/2025 12:30:00 PM +00:0011/22/2025 2:00:00 PM +00:00Add to Calendar
-
Sunday, November 23, 202512:30 to 2:00 pm11/23/2025 12:30:00 PM +00:0011/23/2025 2:00:00 PM +00:00Add to Calendar
Home Details
Home Type
- Single Family
Est. Annual Taxes
- $2,281
Year Built
- Built in 2017
Lot Details
- 6,098 Sq Ft Lot
- Property is Fully Fenced
- Irrigation
HOA Fees
- $125 Monthly HOA Fees
Home Design
- Slab Foundation
- Frame Construction
- Composition Roof
- Vinyl Siding
Interior Spaces
- 1,979 Sq Ft Home
- 2-Story Property
- Sheet Rock Walls or Ceilings
- Ceiling Fan
- Double Pane Windows
- Family Room
- Open Floorplan
- Fire and Smoke Detector
Kitchen
- Electric Oven or Range
- Microwave
- Ice Maker
- Dishwasher
- Disposal
Flooring
- Partially Carpeted
- Laminate
Bedrooms and Bathrooms
- 4 Bedrooms
Laundry
- Dryer
- Washer
Parking
- Attached Garage
- Inside Entrance
- On-Street Parking
Outdoor Features
- Patio
Utilities
- Central Heating and Cooling System
- Heat Pump System
- Electric Water Heater
- Cable TV Available
Listing and Financial Details
- Assessor Parcel Number 081-01-00-010
Community Details
Overview
- Association fees include trash service
Recreation
- Community Playground
- Dog Park
Security
- Resident Manager or Management On Site
Map
Home Values in the Area
Average Home Value in this Area
Tax History
| Year | Tax Paid | Tax Assessment Tax Assessment Total Assessment is a certain percentage of the fair market value that is determined by local assessors to be the total taxable value of land and additions on the property. | Land | Improvement |
|---|---|---|---|---|
| 2025 | $2,281 | $12,100 | $1,500 | $10,600 |
| 2024 | $2,281 | $12,100 | $1,500 | $10,600 |
| 2023 | $6,466 | $18,180 | $0 | $0 |
| 2022 | $1,737 | $9,120 | $1,240 | $7,880 |
| 2021 | $1,765 | $9,120 | $1,240 | $7,880 |
| 2020 | $1,421 | $7,540 | $1,240 | $6,300 |
| 2019 | $1,421 | $7,540 | $1,240 | $6,300 |
| 2018 | $4,013 | $11,250 | $1,740 | $9,510 |
| 2017 | $100 | $280 | $280 | $0 |
| 2016 | $100 | $280 | $280 | $0 |
| 2015 | $100 | $280 | $280 | $0 |
| 2014 | $100 | $280 | $280 | $0 |
Property History
| Date | Event | Price | List to Sale | Price per Sq Ft | Prior Sale |
|---|---|---|---|---|---|
| 11/19/2025 11/19/25 | For Sale | $345,000 | +13.9% | $174 / Sq Ft | |
| 11/18/2022 11/18/22 | Sold | $303,000 | -10.9% | $153 / Sq Ft | View Prior Sale |
| 09/26/2022 09/26/22 | Pending | -- | -- | -- | |
| 09/20/2022 09/20/22 | For Sale | $340,000 | +49.1% | $172 / Sq Ft | |
| 03/20/2020 03/20/20 | Sold | $228,000 | 0.0% | $115 / Sq Ft | View Prior Sale |
| 02/20/2020 02/20/20 | Pending | -- | -- | -- | |
| 02/17/2020 02/17/20 | For Sale | $228,000 | +20.9% | $115 / Sq Ft | |
| 12/28/2017 12/28/17 | Sold | $188,520 | +0.1% | $95 / Sq Ft | View Prior Sale |
| 07/28/2017 07/28/17 | Pending | -- | -- | -- | |
| 05/30/2017 05/30/17 | For Sale | $188,370 | -- | $95 / Sq Ft |
Purchase History
| Date | Type | Sale Price | Title Company |
|---|---|---|---|
| Warranty Deed | $303,000 | None Listed On Document | |
| Warranty Deed | $228,000 | None Available | |
| Deed | $188,520 | None Available | |
| Deed | $188,520 | None Available | |
| Quit Claim Deed | -- | None Available | |
| Deed | $290,000 | None Available | |
| Deed In Lieu Of Foreclosure | -- | -- |
Mortgage History
| Date | Status | Loan Amount | Loan Type |
|---|---|---|---|
| Open | $294,566 | FHA | |
| Previous Owner | $223,870 | FHA | |
| Previous Owner | $192,573 | VA |
Source: Lowcountry Regional MLS
MLS Number: 193496
APN: 081-01-00-010
- 132 Okatie Park Cir W
- 180 Okatie Park Cir E
- 173 Okatie Park Cir E
- 45 Okatie Park Cir W
- 42 Okatie Park Cir W
- 258 Broad Wood Estates Rd
- 28 Honeycup Rd
- 16 Idlewood Ct
- 3 Yemassee Trace Rd
- 11 Hasell Pointe Rd
- 47 Okatie Bluff Rd
- 50 Callawassie Dr
- 40 Rice Trunk Rd
- 16 Rice Trunk Rd
- 32 Rice Trunk Rd
- 20 Rice Trunk Rd
- 35 Blue Dasher Ln
- 11 Old Oak Rd
- 9 Blue Dasher Ln
- 30 Carrier Bluff
- 116 Old Towne Rd
- 110 Great Heron Way
- 547 Rutledge Dr
- 2091 Sanctum St
- 501 Hideaway St
- 46 Seagrass Ln
- 59 Summerlake Cir
- 11 Eagle Pointe Cir
- 201 Saddlehorse Dr
- 91 Wiltons Way
- 790 Dunes Dr
- 1 Crowne Commons Dr
- 66 Buck Island Rd
- 103 Sandlapper Dr
- 108 Seagrass Station Rd
- 100 Kensington Blvd Unit 504
- 336 Cypress Ct
- 100 Kensington Blvd Unit Estates at Westbury
- 300 Waters Edge Way
- 82 Ardmore Garden Dr
