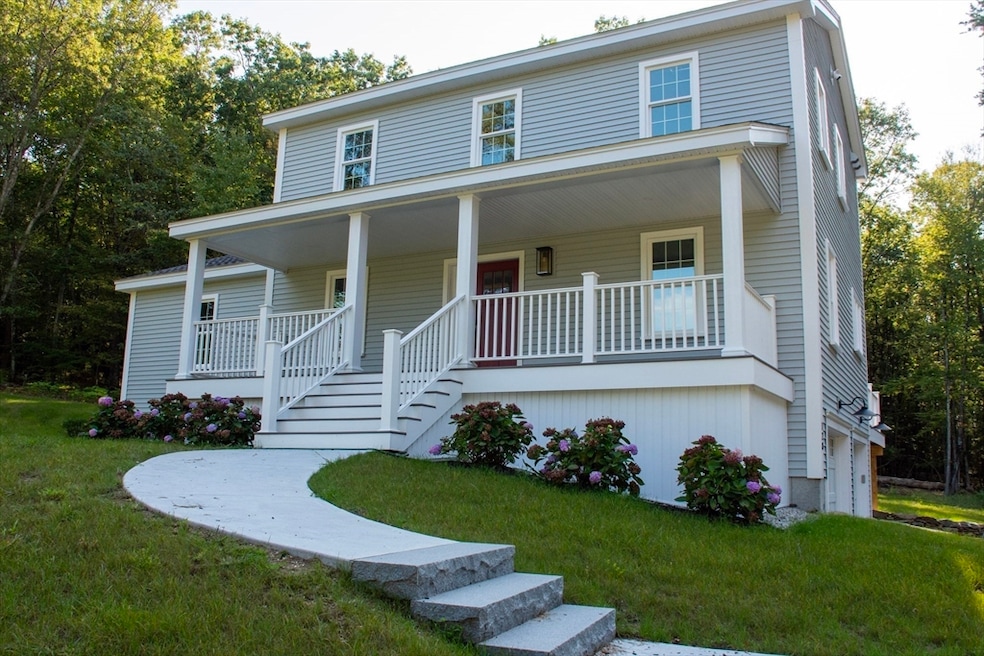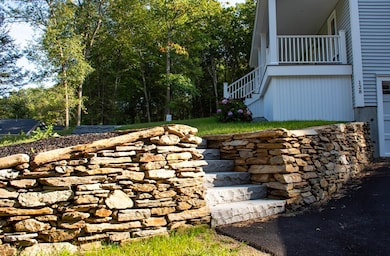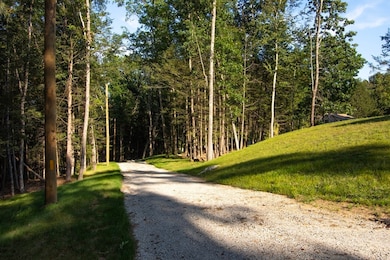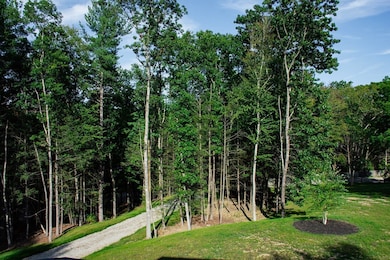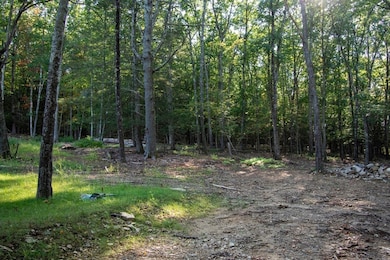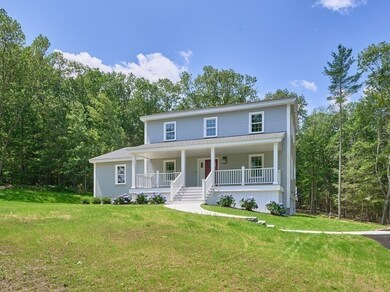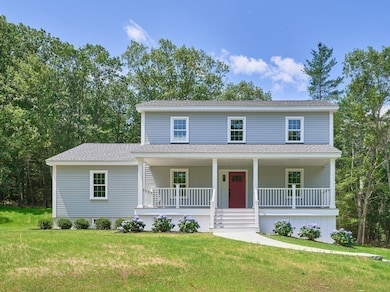126 Old Southbridge Rd Dudley, MA 01571
Estimated payment $5,247/month
Highlights
- Medical Services
- Open Floorplan
- Deck
- 7 Acre Lot
- Colonial Architecture
- Wooded Lot
About This Home
UNIQUE OPPORTUNITY FOR BUYER AS THIS INCLUDES A SECOND BUILDABLE LOT. This home offers privacy and convenience to area amenities along with i hour to Boston, Hartford, and Providence A quality home with privacy, elegance, open design, and energy efficient mechanicals. The 29'GREAT ROOM has a gas fireplace and cathedral ceiling. Not only is there a formal dining room but a kitchen with 8' center island with seating and a quartz countertop and additional cabinet space. An upgrades lighting package showcases this home. For comfort and efficiency an ERV exchange system circulates the air five times per hour. Seller has planned for future use of lower level living space with rough plumbing for a full bath. Details in the lower level include hot and cold water in the garage and a 50 amp designated outlet for an electric vehicle.
Home Details
Home Type
- Single Family
Est. Annual Taxes
- $7,900
Year Built
- Built in 2025
Lot Details
- 7 Acre Lot
- Wooded Lot
- Property is zoned R43
Parking
- 2 Car Attached Garage
- Tuck Under Parking
Home Design
- Colonial Architecture
- Frame Construction
- Shingle Roof
- Concrete Perimeter Foundation
Interior Spaces
- 2,400 Sq Ft Home
- Open Floorplan
- Cathedral Ceiling
- Light Fixtures
- 1 Fireplace
- Insulated Windows
- Dining Area
- Home Office
- Wood Flooring
Kitchen
- Oven
- Range
- Microwave
- Dishwasher
- Kitchen Island
- Solid Surface Countertops
Bedrooms and Bathrooms
- 3 Bedrooms
- Primary bedroom located on second floor
- Walk-In Closet
Laundry
- Laundry on main level
- Washer Hookup
Basement
- Walk-Out Basement
- Basement Fills Entire Space Under The House
Outdoor Features
- Deck
- Porch
Location
- Property is near schools
Utilities
- Central Air
- 2 Cooling Zones
- 2 Heating Zones
- Heating System Uses Propane
- 200+ Amp Service
- Private Water Source
- Water Heater
- Private Sewer
Community Details
Overview
- No Home Owners Association
Amenities
- Medical Services
- Shops
Map
Home Values in the Area
Average Home Value in this Area
Property History
| Date | Event | Price | List to Sale | Price per Sq Ft | Prior Sale |
|---|---|---|---|---|---|
| 08/19/2025 08/19/25 | Price Changed | $875,000 | -5.4% | $365 / Sq Ft | |
| 06/29/2025 06/29/25 | For Sale | $925,000 | +191.3% | $385 / Sq Ft | |
| 03/31/2023 03/31/23 | Sold | $317,500 | -27.8% | $207 / Sq Ft | View Prior Sale |
| 01/09/2023 01/09/23 | Pending | -- | -- | -- | |
| 12/15/2022 12/15/22 | For Sale | $439,900 | +38.6% | $287 / Sq Ft | |
| 12/10/2022 12/10/22 | Off Market | $317,500 | -- | -- | |
| 07/19/2022 07/19/22 | Price Changed | $439,900 | -10.2% | $287 / Sq Ft | |
| 06/10/2022 06/10/22 | For Sale | $489,900 | -- | $319 / Sq Ft |
Source: MLS Property Information Network (MLS PIN)
MLS Number: 73398166
- 128 Old Southbridge Rd
- 71 Donovan Dr
- 81 Parkway Dr
- 10 Highland Dr
- 4 W Dudley Rd
- 11 Lempicki Rd
- 264 Dresser Hill Rd
- 10 Green Acres Ln
- 0 Blash Rd Unit 24105055
- 768 Ashland Ave
- 717 Tipton Rock Rd
- 249 Dudley Southbridge Rd
- 280 Dudley Southbridge Rd
- 1669 Route 169
- 417 Dugg Hill Rd
- 145 Center Rd
- 1023 N Woodstock Rd
- 73 Dudley Hill Rd
- 468 Fabyan Rd
- 433 Fabyan Rd
- 24 Pattison Ave
- 49 Hayden Pond Rd Unit 2
- 28 Maria Ave Unit C
- 6 Brandon Rd Unit 2
- 33 Crystal St Unit 2
- 25 Cohasse St Unit 2
- 173 School St Unit D
- 79 School St Unit 2FL RL
- 7 Barnes St Unit 1
- 136 Eastford Rd Unit 2
- 3 Negus St Unit 3R
- 149 Charlton St Unit 1
- 231 Mechanic St Unit 3R
- 300 Main St Unit 6
- 33 Thomas St Unit 1
- 32 Worcester St Unit 32-2
- 319 Main St Unit 6
- 39 Brook St Unit 2
- 63 Harrington St Unit 2
- 15 Hamilton St Unit 3
