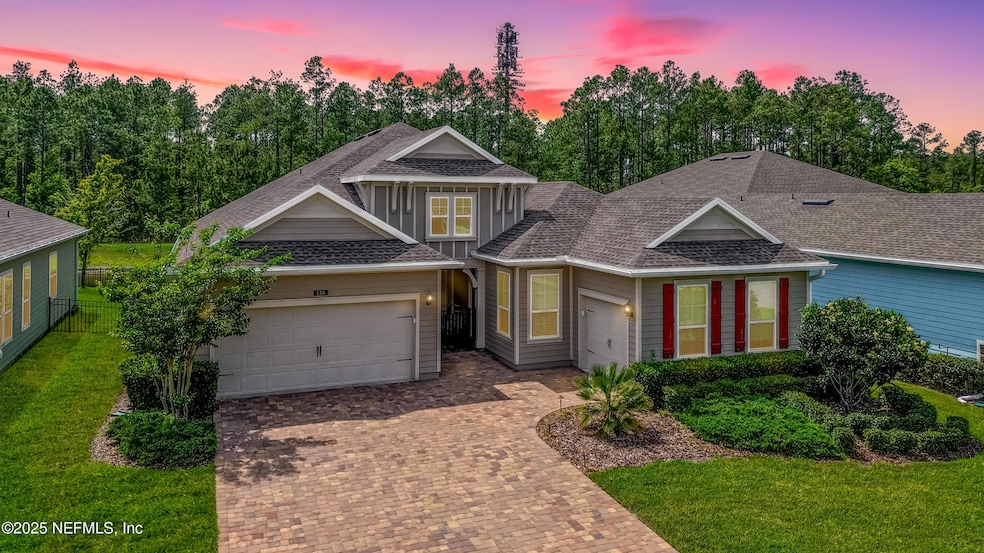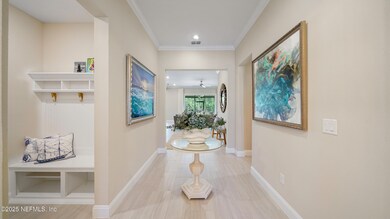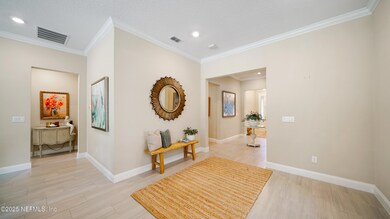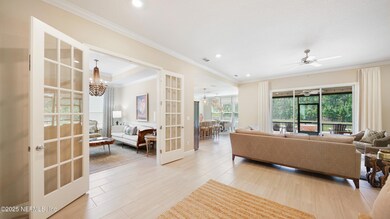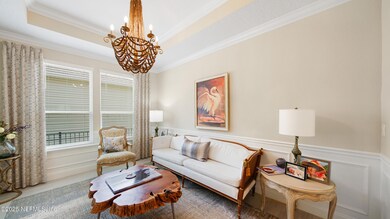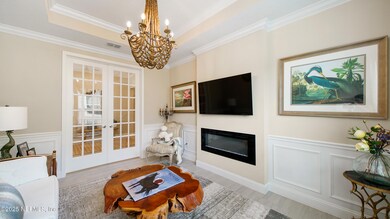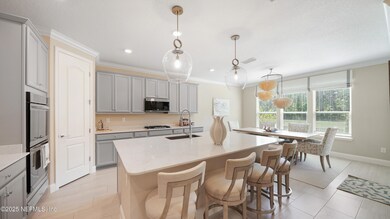
126 Oleta Way Saint Augustine, FL 32095
Estimated payment $5,204/month
Highlights
- Golf Course Community
- Fitness Center
- Pond View
- Palencia Elementary School Rated A
- Gated Community
- Open Floorplan
About This Home
Welcome to this elegant and well-maintained home located in the desirable Palencia community. Offering plenty of space, peaceful privacy, and a separate in-law suite, this home is designed for comfortable living. From the paver driveway and attractive landscaping to the dedicated golf cart garage, the curb appeal sets the tone for what's inside.The light and open layout features crown molding, stylish light fixtures, and tile flooring throughout the main living areas. The kitchen is equipped with a large island, quartz countertops, a natural gas range, and plenty of storage—perfect for everyday cooking or entertaining.The spacious primary suite includes dual vanities, a walk-in shower, and a large closet with direct access to the laundry room. The in-law suite, with its own entrance, has a full kitchen, living space, and stackable laundry—ideal for guests, extended family, or flexible use. Step outside to a screened-in lanai and extended paver patio overlooking a peaceful pond and preserve -- guaranteeing privacy with no rear neighbors. The backyard is fully fenced, offering a great space for pets or outdoor activities.Palencia is known for its top-rated St. Johns County schools and exceptional amenities, including an 18-hole golf course, fitness center, tennis courts, multiple pools, and over 30 acres of parks and trails. You can even take a golf cart to the nearby Publix, shops, and restaurants in the Village Center.This home offers comfort, convenience, and a great lifestyle in one of St. Augustine's most sought-after neighborhoods.All information pertaining to the property is deemed reliable, but not guaranteed. Information to be verified by the Buyer. Be advised that cameras may exist recording audio and video inside/outside the property, such as ring doorbells. Photos are digitally enhanced and could be altered, please verify.
Home Details
Home Type
- Single Family
Est. Annual Taxes
- $10,410
Year Built
- Built in 2020
Lot Details
- 8,276 Sq Ft Lot
- East Facing Home
- Property is Fully Fenced
- Front and Back Yard Sprinklers
HOA Fees
- $148 Monthly HOA Fees
Parking
- 3 Car Attached Garage
Home Design
- Traditional Architecture
- Wood Frame Construction
- Shingle Roof
Interior Spaces
- 2,875 Sq Ft Home
- 1-Story Property
- Open Floorplan
- Ceiling Fan
- Entrance Foyer
- Screened Porch
- Pond Views
Kitchen
- Eat-In Kitchen
- Double Oven
- Gas Cooktop
- Microwave
- Dishwasher
- Kitchen Island
- Disposal
Flooring
- Carpet
- Tile
Bedrooms and Bathrooms
- 4 Bedrooms
- Split Bedroom Floorplan
- Walk-In Closet
- In-Law or Guest Suite
- 4 Full Bathrooms
- Shower Only
Laundry
- Dryer
- Washer
Schools
- Palencia Elementary School
- Pacetti Bay Middle School
- Allen D. Nease High School
Utilities
- Central Heating and Cooling System
- Natural Gas Connected
- Tankless Water Heater
Listing and Financial Details
- Assessor Parcel Number 0721542930
Community Details
Overview
- Association fees include ground maintenance
- Palencia Subdivision
- On-Site Maintenance
Recreation
- Golf Course Community
- Tennis Courts
- Community Basketball Court
- Pickleball Courts
- Community Playground
- Fitness Center
- Children's Pool
- Dog Park
Additional Features
- Clubhouse
- Gated Community
Map
Home Values in the Area
Average Home Value in this Area
Tax History
| Year | Tax Paid | Tax Assessment Tax Assessment Total Assessment is a certain percentage of the fair market value that is determined by local assessors to be the total taxable value of land and additions on the property. | Land | Improvement |
|---|---|---|---|---|
| 2025 | $10,320 | $554,716 | -- | -- |
| 2024 | $10,320 | $608,738 | $145,000 | $463,738 |
| 2023 | $10,320 | $608,738 | $145,000 | $463,738 |
| 2022 | $9,463 | $500,691 | $100,800 | $399,891 |
| 2021 | $8,547 | $378,878 | $0 | $0 |
| 2020 | $4,414 | $80,000 | $0 | $0 |
| 2019 | $3,204 | $14,995 | $0 | $0 |
Property History
| Date | Event | Price | Change | Sq Ft Price |
|---|---|---|---|---|
| 04/30/2025 04/30/25 | For Sale | $749,000 | -- | $261 / Sq Ft |
Purchase History
| Date | Type | Sale Price | Title Company |
|---|---|---|---|
| Special Warranty Deed | $465,500 | Calatlantic Title Inc |
Mortgage History
| Date | Status | Loan Amount | Loan Type |
|---|---|---|---|
| Open | $372,384 | New Conventional |
Similar Homes in the area
Source: realMLS (Northeast Florida Multiple Listing Service)
MLS Number: 2084690
APN: 072154-2930
- 730 Enrede Ln
- 544 Enrede Ln
- 2538 Las Calinas Blvd
- 124 Medio Dr
- 2645 Las Calinas Blvd
- 2714 Las Calinas Blvd
- 45 Otero Point
- 163 Medio Dr
- 2790 Las Calinas Blvd
- 2501 Las Calinas Blvd
- 251 Dosel Ln
- 50 Lipizzan Trail
- 149 San Telmo Ct
- 20 Sadie Ct
- 141 Lipizzan Trail
- 273 Bay Lake Dr
- 47 Oak Breeze Dr
- 118 Latham Dr
- 152 Bay Lake Dr
- 47 Oak Breeze Dr
