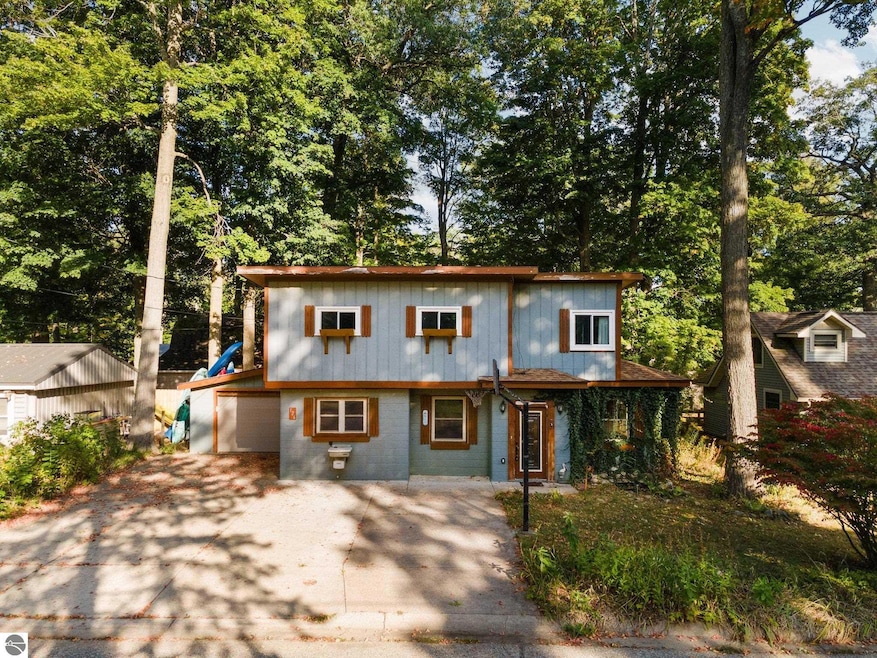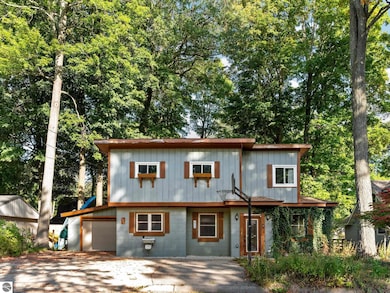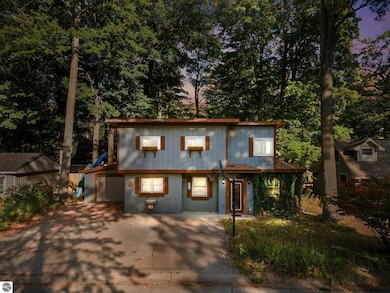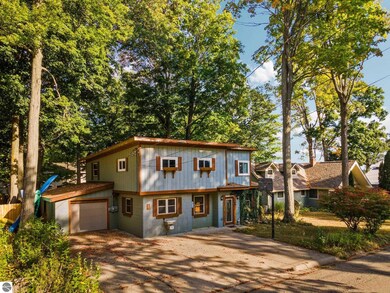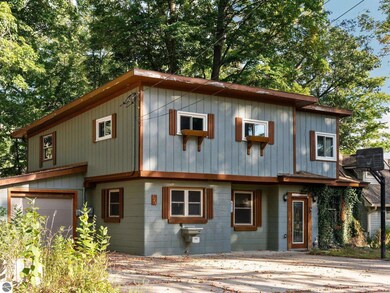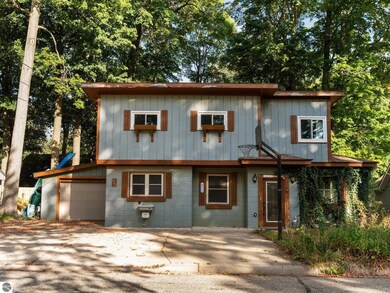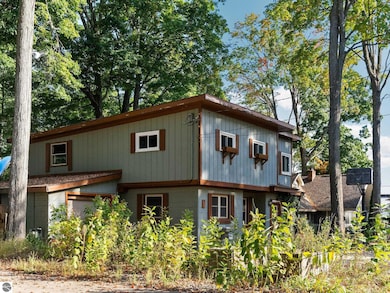
126 Otsego Place Cadillac, MI 49601
Highlights
- Lake Front
- Wood Burning Stove
- 1 Car Attached Garage
- Public Water Access
- Main Floor Primary Bedroom
- Walk-In Closet
About This Home
As of March 2025Great two-story home with a true Up North vibe, just steps from Lake Cadillac! This spacious home has plenty of room – 2,500 square feet of living space including four bedrooms and two baths along with a big, bright living room that sports a gorgeous stone fireplace and peekaboo lake views. Open concept area in the kitchen/dining rooms provide the perfect spot for friends and family to gather. Plenty of counter space and center island with prep sink, gas cook-top, and a pantry. Extra-large bedrooms with walk-in closets make this not only a great full-time home, but also a fun place to invite others up for the weekend to enjoy all that Cadillac has to offer year-round! Central A/C, attached one-car garage, and extra deep fenced back yard make this the perfect package. This is such an ideal location--only a short distance to Kenwood Park playground, boat launch, sandy beach and swimming area. Immediate occupancy available.
Last Agent to Sell the Property
Five Star Real Estate - Mitchell St Cadillac License #6501344394 Listed on: 09/24/2024
Home Details
Home Type
- Single Family
Est. Annual Taxes
- $4,182
Year Built
- Built in 1925
Lot Details
- 7,405 Sq Ft Lot
- Lot Dimensions are 60x125
- Lake Front
- Landscaped
- Level Lot
- The community has rules related to zoning restrictions
Parking
- 1 Car Attached Garage
Home Design
- Slab Foundation
- Fire Rated Drywall
- Frame Construction
- Membrane Roofing
- Asphalt Roof
- Wood Siding
- Block Exterior
Interior Spaces
- 2,498 Sq Ft Home
- 2-Story Property
- Wood Burning Stove
- Self Contained Fireplace Unit Or Insert
- Entrance Foyer
- Water Views
Kitchen
- Cooktop
- Microwave
- Dishwasher
- Kitchen Island
Bedrooms and Bathrooms
- 4 Bedrooms
- Primary Bedroom on Main
- Walk-In Closet
Outdoor Features
- Public Water Access
- Patio
- Shed
Utilities
- Forced Air Heating and Cooling System
- High Speed Internet
- Satellite Dish
- Cable TV Available
Ownership History
Purchase Details
Home Financials for this Owner
Home Financials are based on the most recent Mortgage that was taken out on this home.Similar Homes in Cadillac, MI
Home Values in the Area
Average Home Value in this Area
Purchase History
| Date | Type | Sale Price | Title Company |
|---|---|---|---|
| Warranty Deed | -- | None Available |
Property History
| Date | Event | Price | Change | Sq Ft Price |
|---|---|---|---|---|
| 03/05/2025 03/05/25 | Sold | $220,000 | -3.9% | $88 / Sq Ft |
| 11/19/2024 11/19/24 | Price Changed | $229,000 | -0.4% | $92 / Sq Ft |
| 10/30/2024 10/30/24 | Price Changed | $229,900 | -6.2% | $92 / Sq Ft |
| 09/24/2024 09/24/24 | For Sale | $245,000 | +19.5% | $98 / Sq Ft |
| 07/23/2021 07/23/21 | Sold | $205,000 | +17.2% | $85 / Sq Ft |
| 06/24/2021 06/24/21 | For Sale | $174,900 | +22.7% | $73 / Sq Ft |
| 06/19/2017 06/19/17 | Sold | $142,500 | -5.0% | $59 / Sq Ft |
| 06/12/2017 06/12/17 | Pending | -- | -- | -- |
| 05/08/2017 05/08/17 | For Sale | $150,000 | -- | $63 / Sq Ft |
Tax History Compared to Growth
Tax History
| Year | Tax Paid | Tax Assessment Tax Assessment Total Assessment is a certain percentage of the fair market value that is determined by local assessors to be the total taxable value of land and additions on the property. | Land | Improvement |
|---|---|---|---|---|
| 2024 | $3,007 | $119,800 | $0 | $0 |
| 2023 | $5,495 | $107,200 | $0 | $0 |
| 2022 | $5,495 | $86,200 | $0 | $0 |
| 2021 | $1,911 | $73,600 | $0 | $0 |
| 2020 | $1,894 | $75,000 | $0 | $0 |
| 2019 | $1,865 | $65,500 | $0 | $0 |
| 2018 | -- | $39,300 | $0 | $0 |
| 2017 | -- | $39,800 | $0 | $0 |
| 2016 | -- | $40,400 | $0 | $0 |
| 2015 | -- | $45,400 | $0 | $0 |
| 2013 | -- | $35,200 | $0 | $0 |
Agents Affiliated with this Home
-
Sara Hoffman

Seller's Agent in 2025
Sara Hoffman
Five Star Real Estate - Mitchell St Cadillac
(231) 920-1612
238 Total Sales
-
Tara Ridenour

Buyer's Agent in 2025
Tara Ridenour
RE/MAX Michigan
(989) 802-2016
46 Total Sales
-
Marianne Quist

Seller's Agent in 2021
Marianne Quist
RE/MAX Michigan
(231) 920-8507
243 Total Sales
-
Daryl Quist

Seller Co-Listing Agent in 2021
Daryl Quist
RE/MAX Michigan
(231) 920-8508
35 Total Sales
-
Jim Meier

Seller's Agent in 2017
Jim Meier
Premier Realty Co, LLC
(231) 775-7981
133 Total Sales
-

Buyer's Agent in 2017
Michael McNamara
RE/MAX Michigan
(231) 920-6453
Map
Source: Northern Great Lakes REALTORS® MLS
MLS Number: 1927479
APN: 10-066-00-191-00
- 217 Winona Place
- 205 Alexander St
- 422 Huston St
- 143 N Shore Dr W Unit 15
- 000 E 38 Rd
- Lot 30 White Pine Dr
- 826 Chestnut St
- 445 Colfax St
- 825 Walnut St
- 800-866 Sunnyside Dr
- 449 Boon St
- 706 Colfax St
- 605 Lake Shore Dr
- 1246 Sunnyside Dr Unit 104
- 1246 Sunnyside Dr Unit 206 WK 1
- 1246 Sunnyside Dr Unit 304 Week 8
- 1246 Sunnyside Dr Unit 105, Week
- 1246 Sunnyside Dr Unit 305
- 1246 Sunnyside Dr Unit 206
- 13036 #2 Michigan 115
