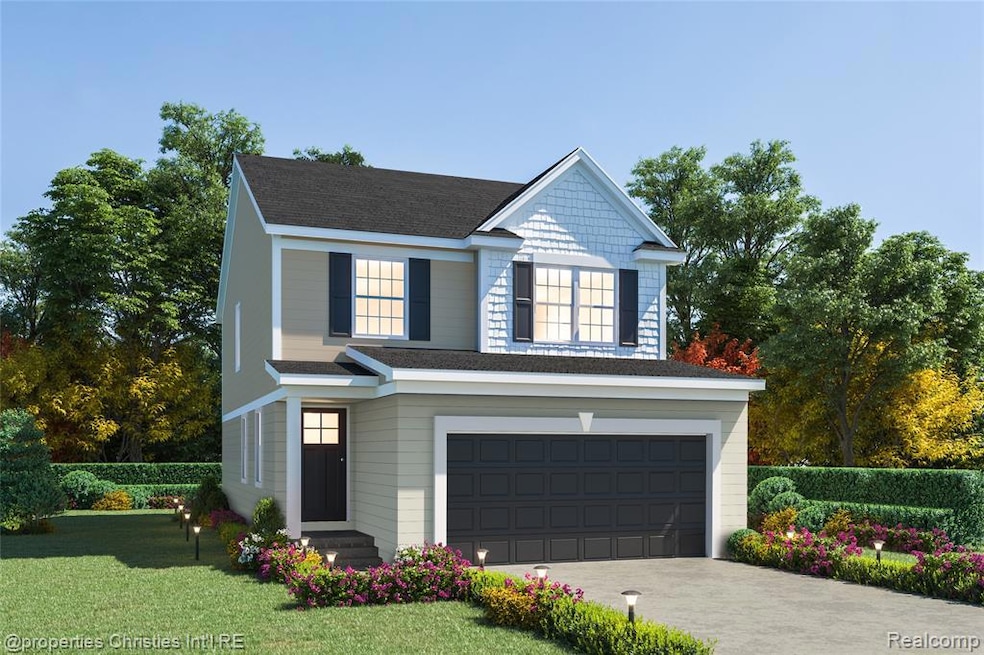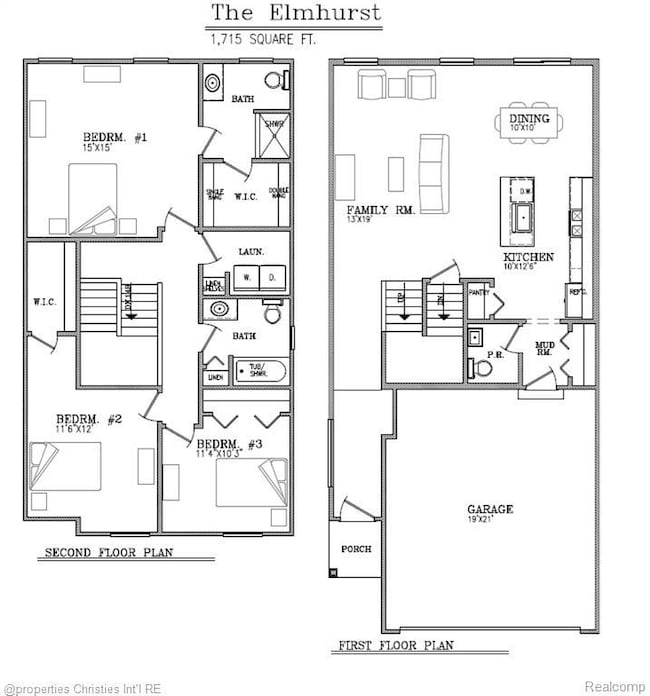126 Parsons Ln Saline, MI 48176
Estimated payment $2,180/month
Highlights
- New Construction
- Colonial Architecture
- Ground Level Unit
- Pleasant Ridge Elementary School Rated A-
- Wooded Lot
- 4-minute walk to People's Park
About This Home
**NEW CONSTRUCTION**Available Mortgage Rates in the "3's" Percent Range --OR-- take advantage of $10,000.00 Builder Bonus CASH available on select homes, Terms and Conditions apply. ALL LOTS INCLUDE SOD & SPRINKLERS, AND FULL BASEMENTS***USE: 207 MONROE STREET., SALINE, MI 48176... TO GET TO THE ENTRANCE OF THE SUBDIVISION**. The Heritage of Saline offers multiple Colonial styles homes, all 3-4 bedrooms home styles, 2.5 Baths, and Multiple Elevations available, full climate-controlled basements with egress and a 10-year limited waterproof warranty. Attached garages with direct access to the home. Available wooded views and *Day-Lite Basement opportunities* 3-D dimensional shingles with manufacturer limited lifetime warranty, multiple Luxury Plank flooring with limited lifetime warranty, multiple kitchen & bath cabinetry to choose from, 7 different modern looking granites to choose, as well as, quartz selections, Stain resistant carpeting with 12 colors to choose, the list goes on with much-much more. Upgrades available and allow Buyer to design their home with personal touches. B.A.T.V.A.I., Options include material upgrades. List price does not include LOW lot premiums. Please do not walk the houses while home is under construction. Public safety is a priority. Call Today for more details and make your reservation now while lots are still available. Private appointments available, call today! MODEL for sale located at 107 Parsons Lane. with IMMEDIATE OCCUPANCY**Come now before pricing increase. FENCING ALLOWED! **OPEN HOUSES SAT & SUN 12-2 PM**
Listing Agent
@properties Christie's Int'l RE Northville License #6501318061 Listed on: 09/11/2025

Open House Schedule
-
Sunday, November 16, 20251:30 to 3:30 pm11/16/2025 1:30:00 PM +00:0011/16/2025 3:30:00 PM +00:00USE: 207 MONROE STREET, SALINE, MI. 48176 To get to the entrance of the subdivisionAdd to Calendar
Home Details
Home Type
- Single Family
Est. Annual Taxes
Year Built
- Built in 2025 | New Construction
Lot Details
- Lot Dimensions are 35x106
- Fenced
- Wooded Lot
HOA Fees
- $50 Monthly HOA Fees
Home Design
- Colonial Architecture
- Contemporary Architecture
- Traditional Architecture
- Farmhouse Style Home
- Cottage
- Poured Concrete
- Asphalt Roof
- Stone Siding
- Vinyl Construction Material
Interior Spaces
- 1,815 Sq Ft Home
- 2-Story Property
- ENERGY STAR Qualified Windows
- Carbon Monoxide Detectors
Kitchen
- Microwave
- Dishwasher
- Disposal
Bedrooms and Bathrooms
- 3 Bedrooms
Unfinished Basement
- Sump Pump
- Basement Window Egress
Parking
- 2 Car Direct Access Garage
- Front Facing Garage
- Garage Door Opener
Outdoor Features
- Covered Patio or Porch
- Exterior Lighting
Location
- Ground Level Unit
Utilities
- Forced Air Heating and Cooling System
- Vented Exhaust Fan
- Heating System Uses Natural Gas
- Programmable Thermostat
- Natural Gas Water Heater
Listing and Financial Details
- Home warranty included in the sale of the property
Community Details
Overview
- Blake Anthony Homes, Inc. Association
Amenities
- Laundry Facilities
Map
Home Values in the Area
Average Home Value in this Area
Property History
| Date | Event | Price | List to Sale | Price per Sq Ft |
|---|---|---|---|---|
| 09/11/2025 09/11/25 | For Sale | $389,900 | -- | $215 / Sq Ft |
Source: Realcomp
MLS Number: 20251035471
- 100 Parsons Ln
- 107 Parsons Ln
- 106 Parsons Ln
- 108 Parsons Ln
- 110 Parsons Ln
- 114 Parsons Ln
- 207 W Henry St
- 202 W Henry St
- 224 Monroe St
- 101 N Lewis St
- 203 S Ann Arbor St
- 103 105 111 113 N Lewis
- 116 W Mckay St
- 103,105 N Lewis
- 29 Black Cherry Ln
- 330 Marian Ct
- 134 Whitlock St
- 305 E Michigan Ave
- 514 Mills Rd
- 673 Rosemont Ave
- 717 Risdon Trail S
- 460 W Russell St
- 801 Valley Circle Dr
- 2604 Riversedge Dr
- 2405 Salt Springs Dr
- 1402 Salt Springs Dr
- 814 Claudine Ct
- 571 Sycamore Cir Unit 38
- 9476 W Michigan Ave
- 6730 Austin Rd
- 4521 Links Ct
- 4025 Rolling Meadow Ln
- 6342 Trumpeter Ln
- 6244 Trumpeter Ln
- 3051-3370 Primrose Ln
- 1315 Oak Valley Dr
- 1354 Fox Pointe Cir
- 1522 Oakfield Dr Unit 212
- 3300 Ann Arbor Saline Rd
- 1623 Long Meadow Trail Unit 59

